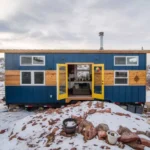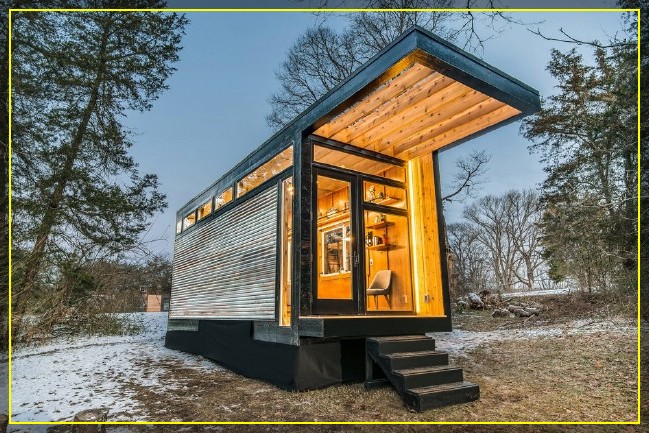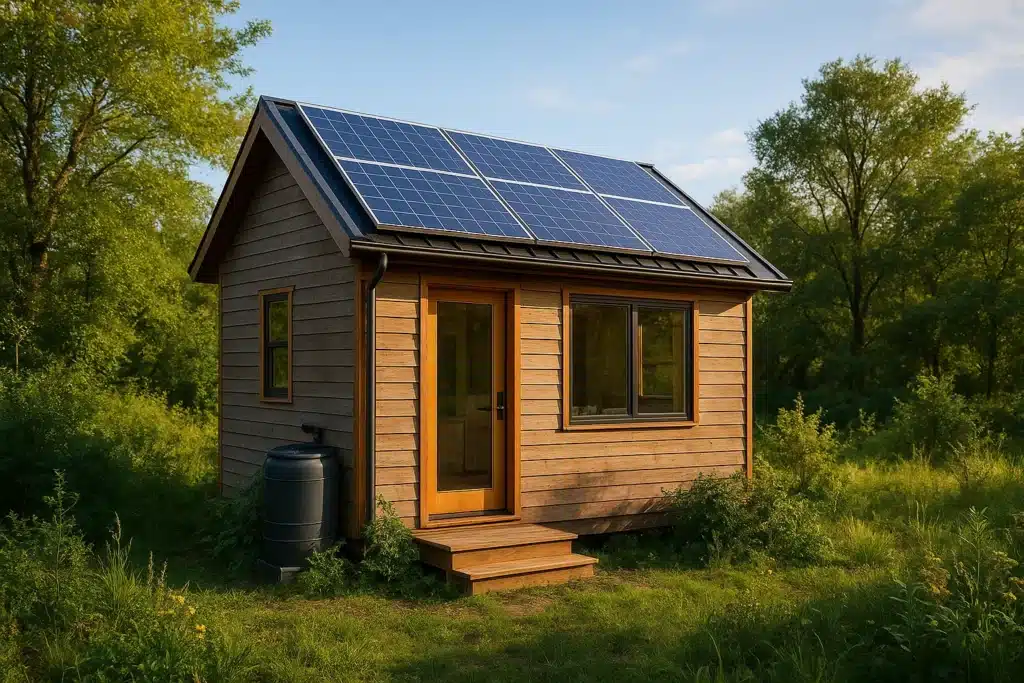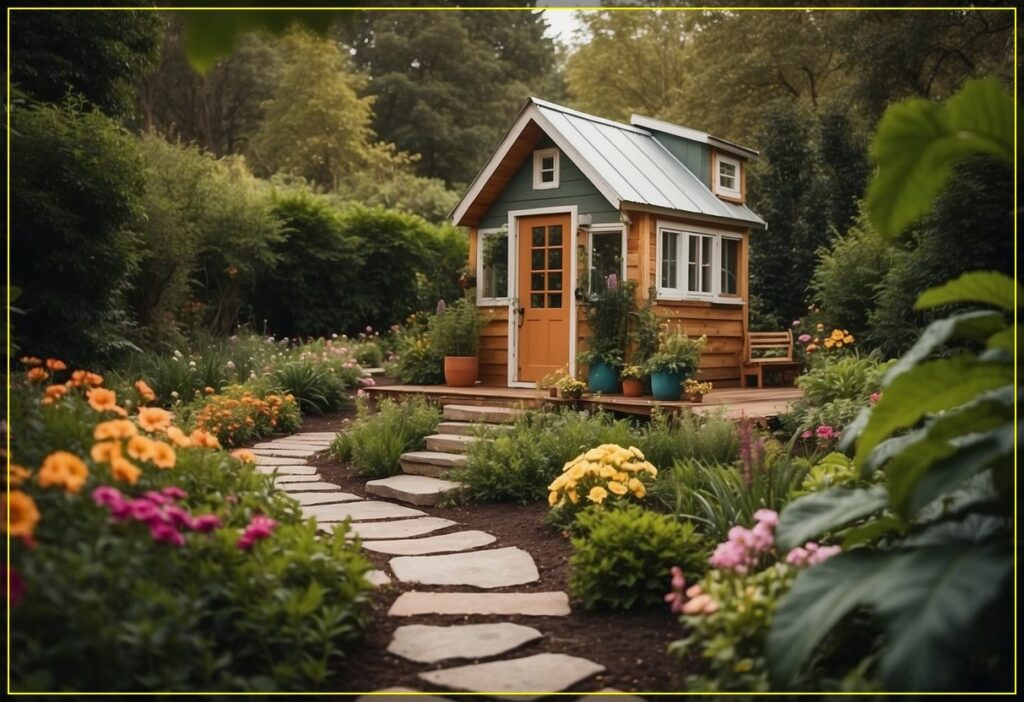This tropical tiny house offers visitors a creative getaway. Hence, if you are looking for somewhere to spend your weekend or holiday and you like jungles and bungalows, this jungalow tiny house called La Casita Bonita (the little pretty house) is the perfect tropical retreat for you. Its vibrant colors and natural textures offer you an escape from the hectic city life and spark your untapped creativity.
La Casita Bonita – The Perfect Tropical Getaway
As you first approach this spectacular tiny house, the warmth of the rich cedar wood exterior will amaze you. The cedar wood siding layered in a board and batten pattern adds an extra touch of texture to the home. There are also cohesive geometric accents – the symmetrical sliding entry barn door and the white and blue mural saying ‘hola’. Plus, there’s a piece of aluminum roofing laying the backdrop for the front door. This creates a beautiful contrast to the cedar wood.
Moreover, the interior of this small holiday home is just as impressive as the exterior. There’s plenty of natural light inside thanks to the five skylights and numerous large windows. Light is crucial for smaller spaces as it creates an illusion of spaciousness. In other words, light makes the home feel bigger than it is. In addition, when speaking of design, there’s a perfect balance between neutrals and bold pops of color. And, most of the walls are in a subtle hint of pink which perfectly matches the different patterns and textures throughout the house.
Now that we’ve covered the general design and style information about La Casita Bonita, let’s move on to discover the rooms and areas it offers.
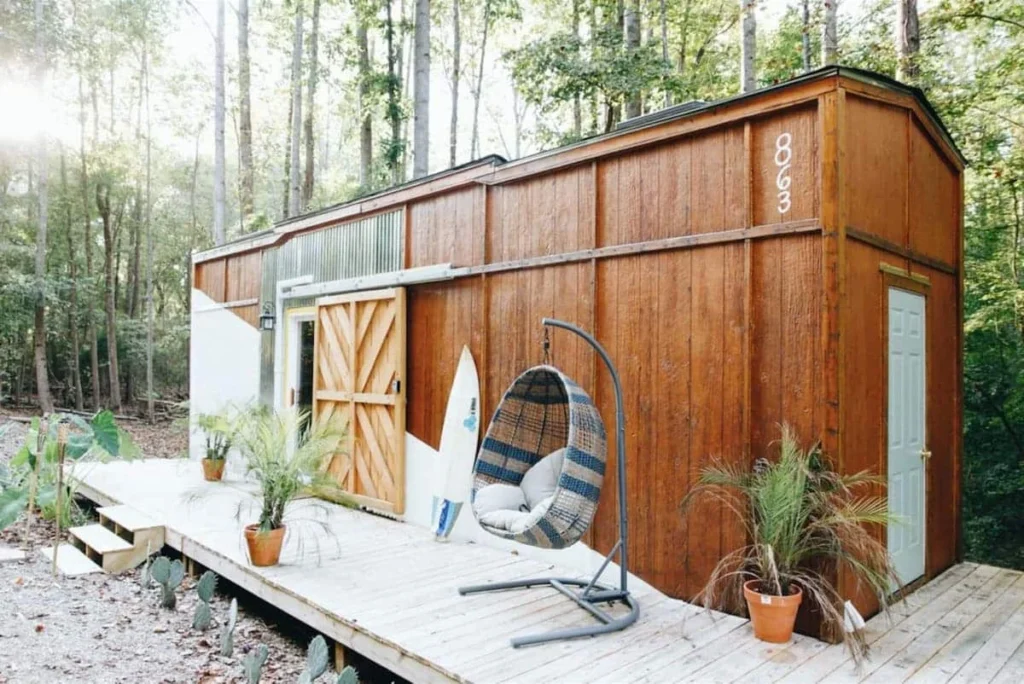
Loft Bedrooms
This amazing jungalow tiny house features two loft bedrooms. That said, La Casita Bonita can easily accommodate four people. But, if someone’s willing to sleep on the living room sofa, this tiny home can even fit five people. Here are the two lofts in detail:
- Guest Loft Bedroom
This loft is located above the living area at one end of this tiny home. You can climb up the narrow set of stairs painted in an ombre pattern, from black to white. Plus, this pattern certainly adds an extra touch of style to the home. Upstairs in the guest loft bedroom, the walls are painted with a faded, brushed mix of orange and pink hues. Then, there’s a large mattress placed directly on the floor to increase headspace where you can enjoy skywatching and stargazing through the two large skylights.
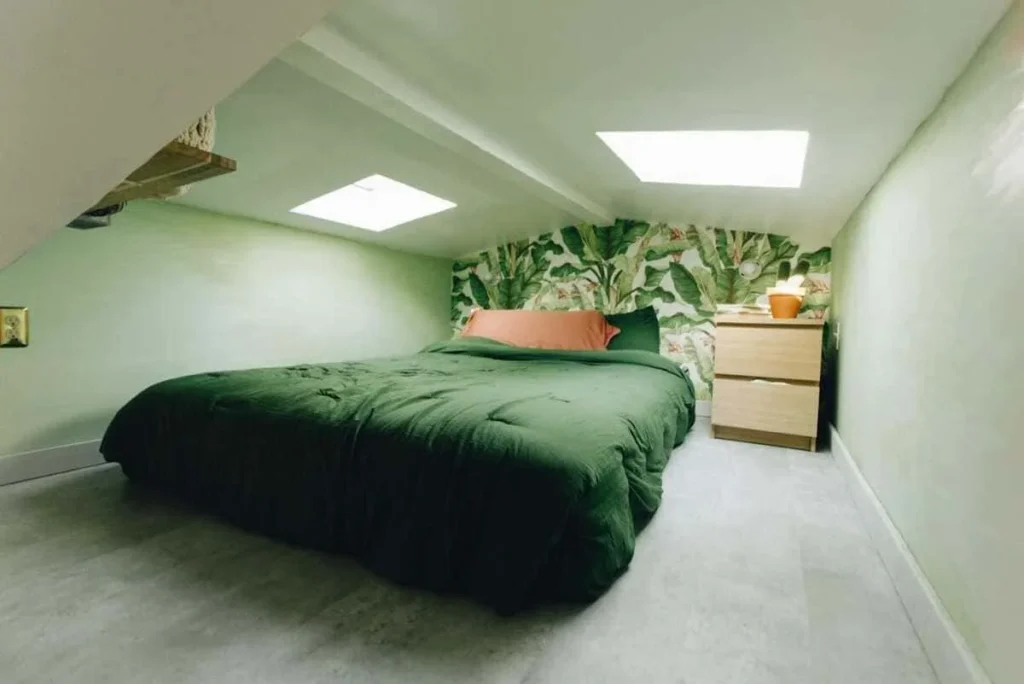
- Master Loft Bedroom
The master loft bedroom is located at the other end of the La Casita Bonita, right above the bathroom. You can also access it by climbing up a set of ombre-painted stairs. A knee wall of strung rope adds a sense of privacy. The accent wall at the head of the bed features palm leaf-inspired wallpaper in gorgeous deep green shades making it the ideal tropical retreat. The bedding on the comfy mattress perfectly matches the vibe and the colors of the wallpaper. Plus, there’s a nightstand and floating shelf for storage as well as two skylights.
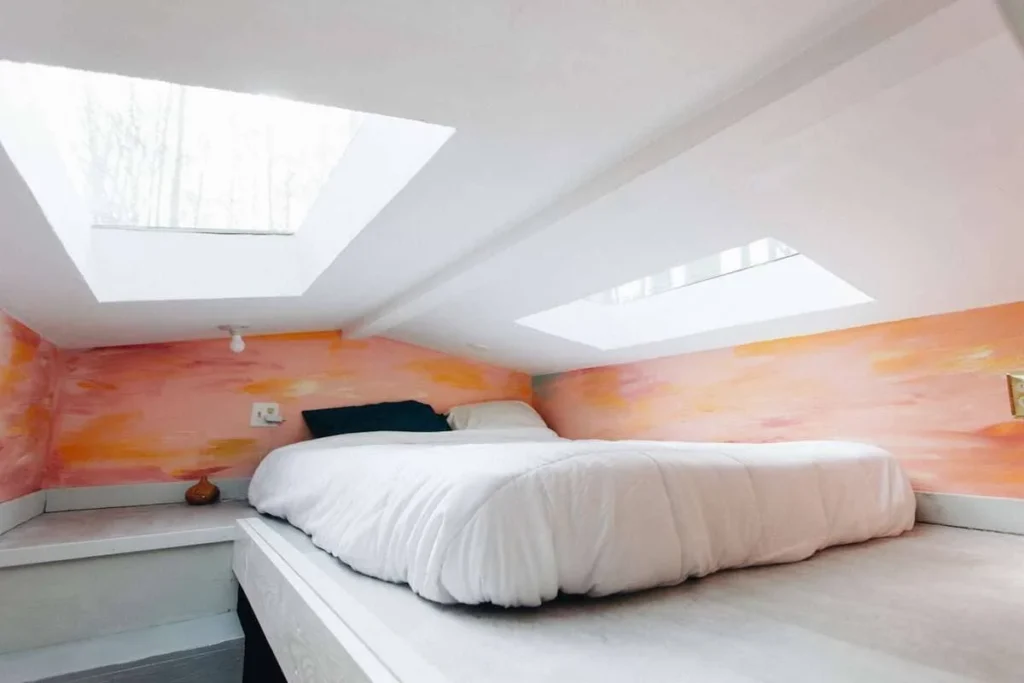
The Kitchen
The heart of every home is the kitchen. The same goes for this stunning tiny house. It is the main gathering space where the family can congregate and share beautiful memories. Opposite the entrance glass door, there’s a bar with stools in a deep teal tone overlooking beautiful scenery through the large window. This space is perfect for dining or can double as an office space. The collage of succulents mounted on the wall adds an extra natural touch to the space.
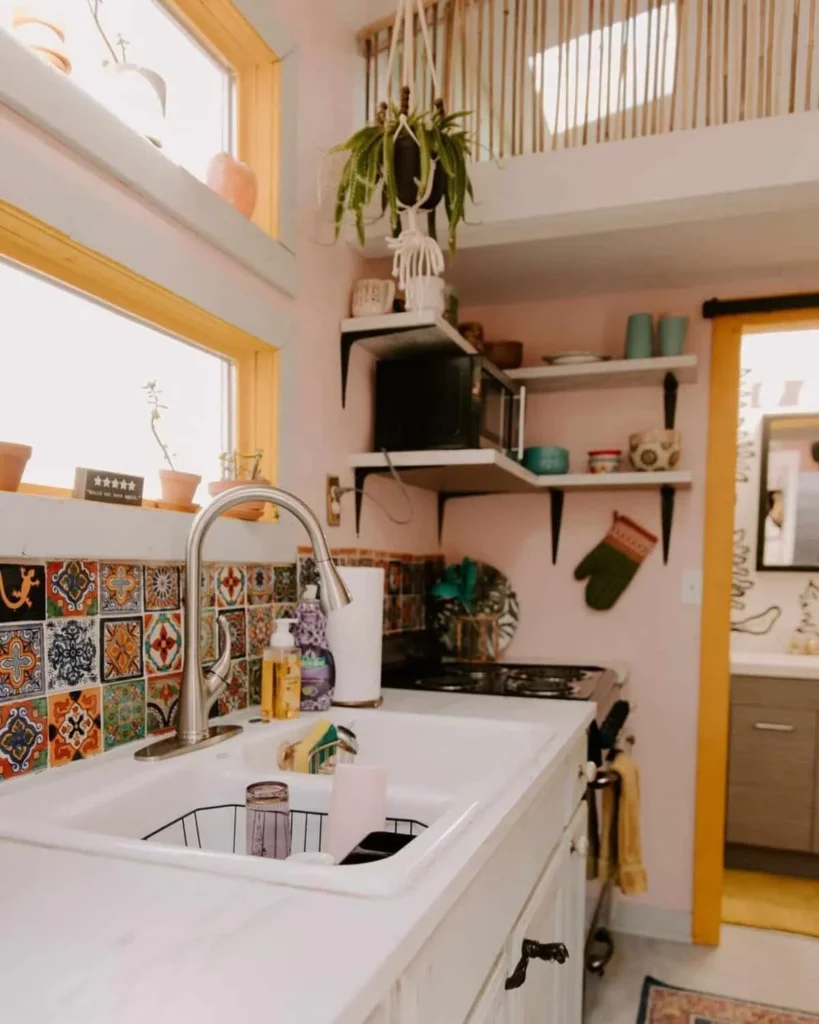
The backsplash is Mexican-inspired with a mix of colors that perfectly match the colors throughout the home. The window trim above the sink, as well as the bathroom door at the end of the kitchen, are bright yellow which beautifully brightens up the entire space. The fridge is tucked away beneath the staircase leading to the master bedroom loft. Then, above the full-sized stove, there are floating shelves that provide storage for dishes. The white cabinetry matches the white flooring and ceiling, but the colorful rugs and exposed beams add a layer of visual interest.
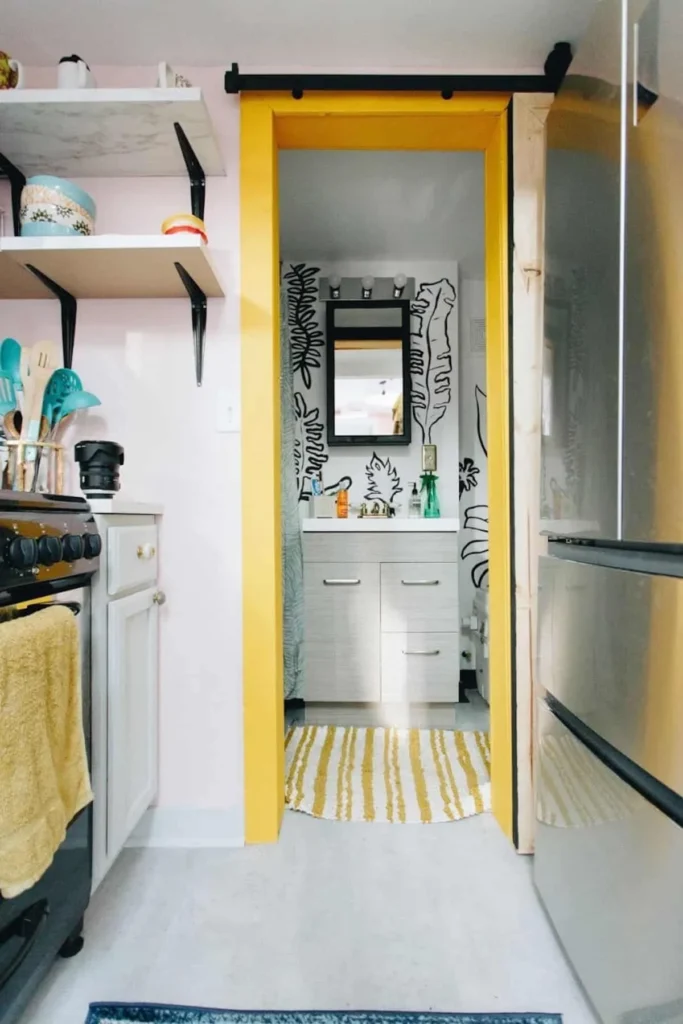
The Bathroom
As already mentioned, the bathroom is located next to the kitchen right below the master loft bedroom. It is tucked away behind a beautiful yellow sliding barn door to maximize the use of space. The bright striped yellow rug perfectly matches the door frame. The walls are covered with bold black and white wallpaper with leaf patterns that feel almost hand-drawn to provide an organic feel. The bathroom vanity is quite modern in a soft shade of green with plenty of storage underneath. There’s also a medicine cabinet mirror above the vanity to store toiletries and other essentials.
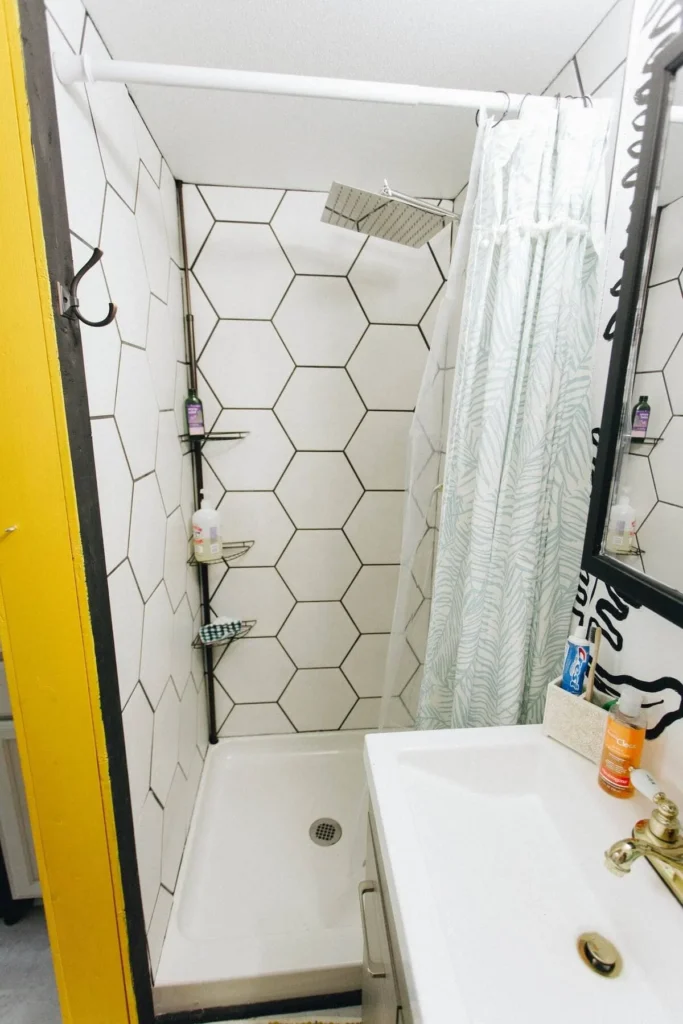
Furthermore, there’s a toilet next to the vanity with a shelf above it to provide extra storage. The large stand-up shower is surrounded by modern geometric patterned white hexagon tile with black grout for contrast. Similarly, the geometric pattern works amazingly with the abstract art as well as the exterior wood patterns so as to tie the entire design together. And again, the pop of color is introduced through red, pink, and blue towels to provide a contrast to the black and white wallpaper.
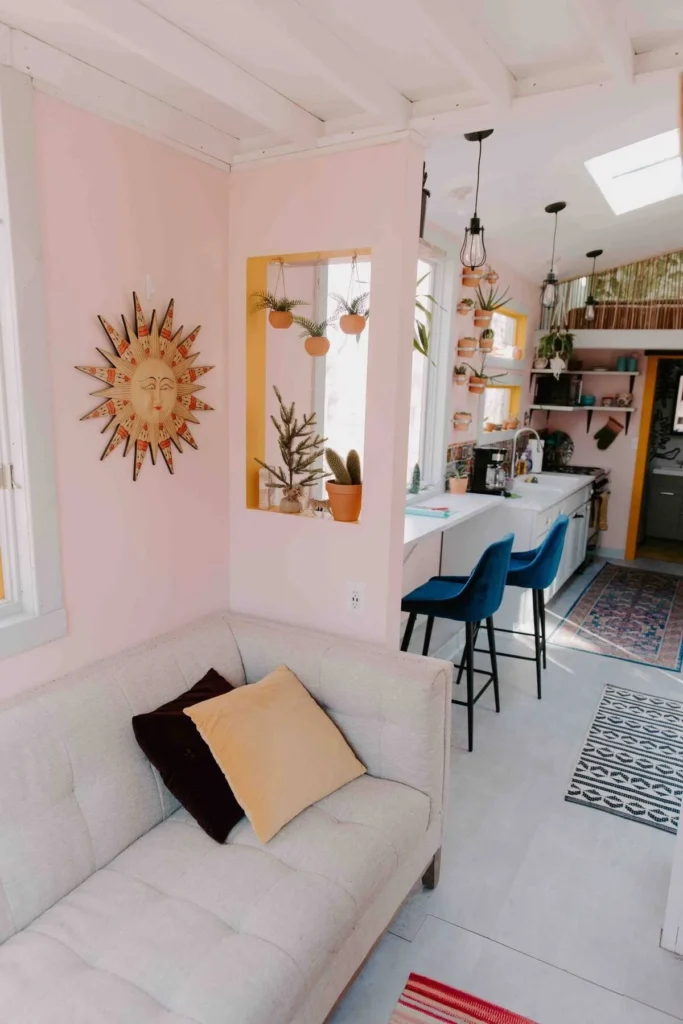
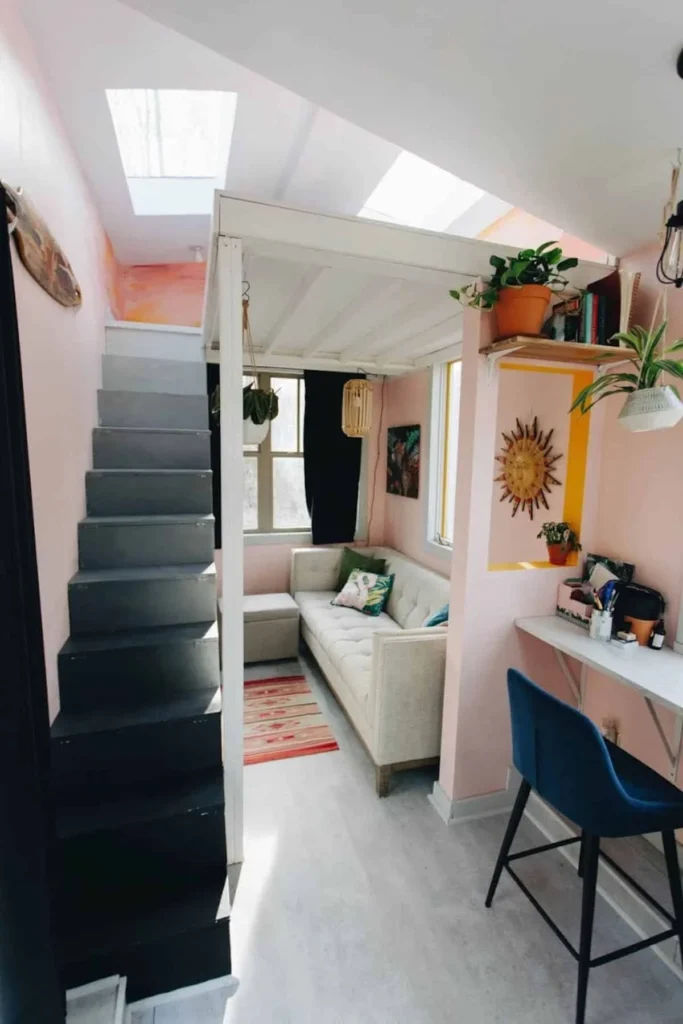
The Living Room
Last but not least, in the living room under the guest bedroom, you will find a wall-to-wall beige sofa in order to maximize seating space. The hanging pendant light and wall art in wood tones add warmth to the area, whereas the decorative cushions, the rug, and the curtains add a pop of color. It just feels comfortable and perfectly balanced to fit the style of this amazing jungalow. And, thanks to the two windows, the living room feels light, bright, and airy.
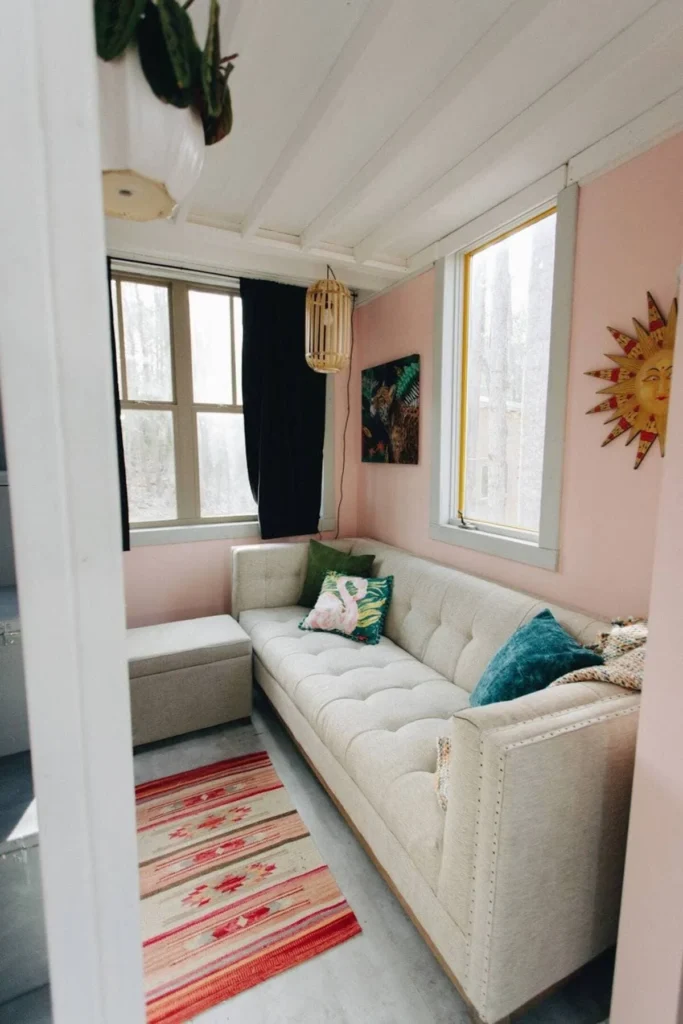
Final Thoughts
All in all, this tropical tiny house is the ideal place for those looking for a creative getaway. It can comfortably fit your entire family as it offers two loft bedrooms, a kitchen, a living area, and a bathroom. And, don’t forget the deck outside where you can spend enjoyable and memorable moments surrounded by nature.


