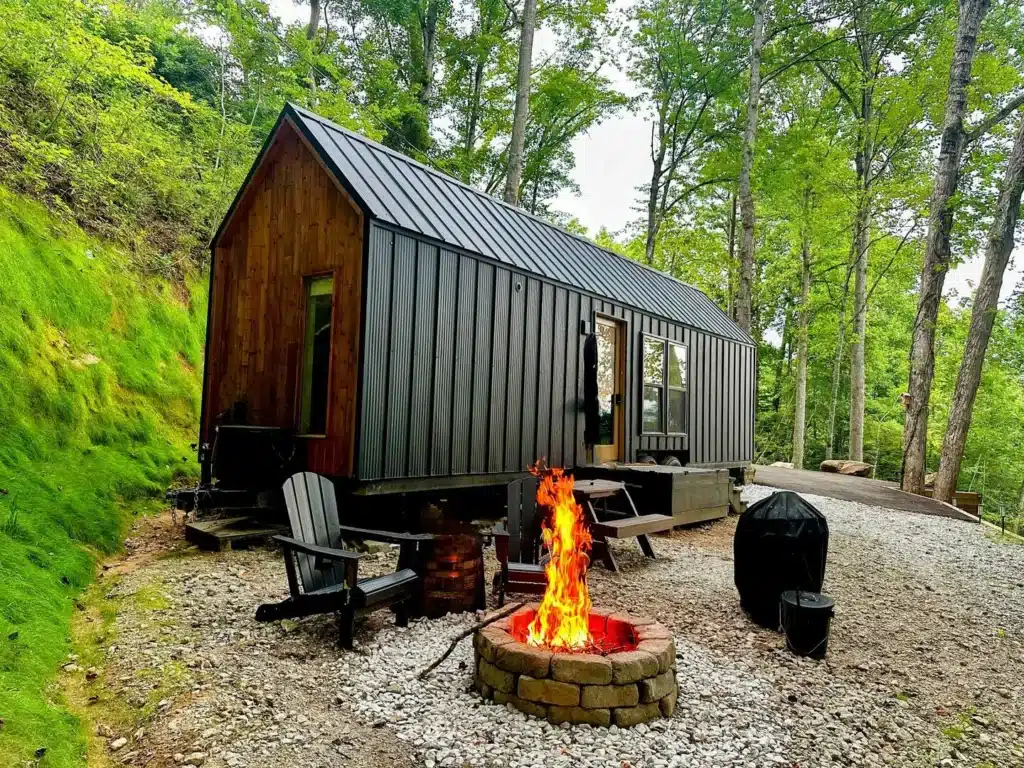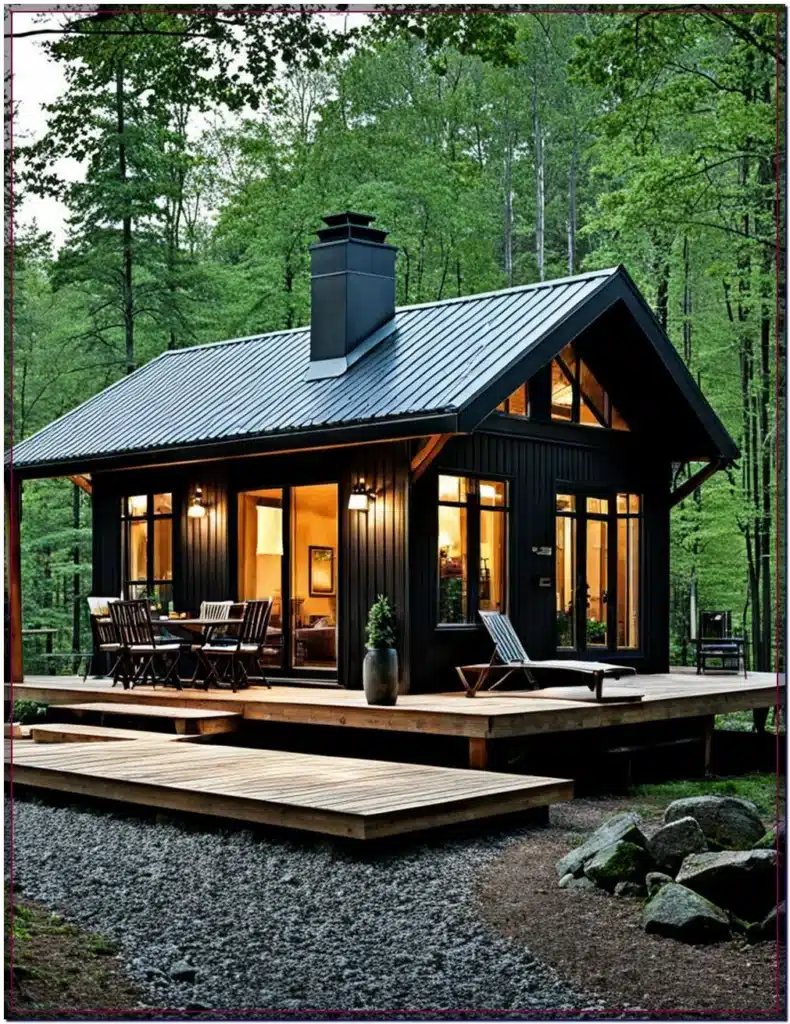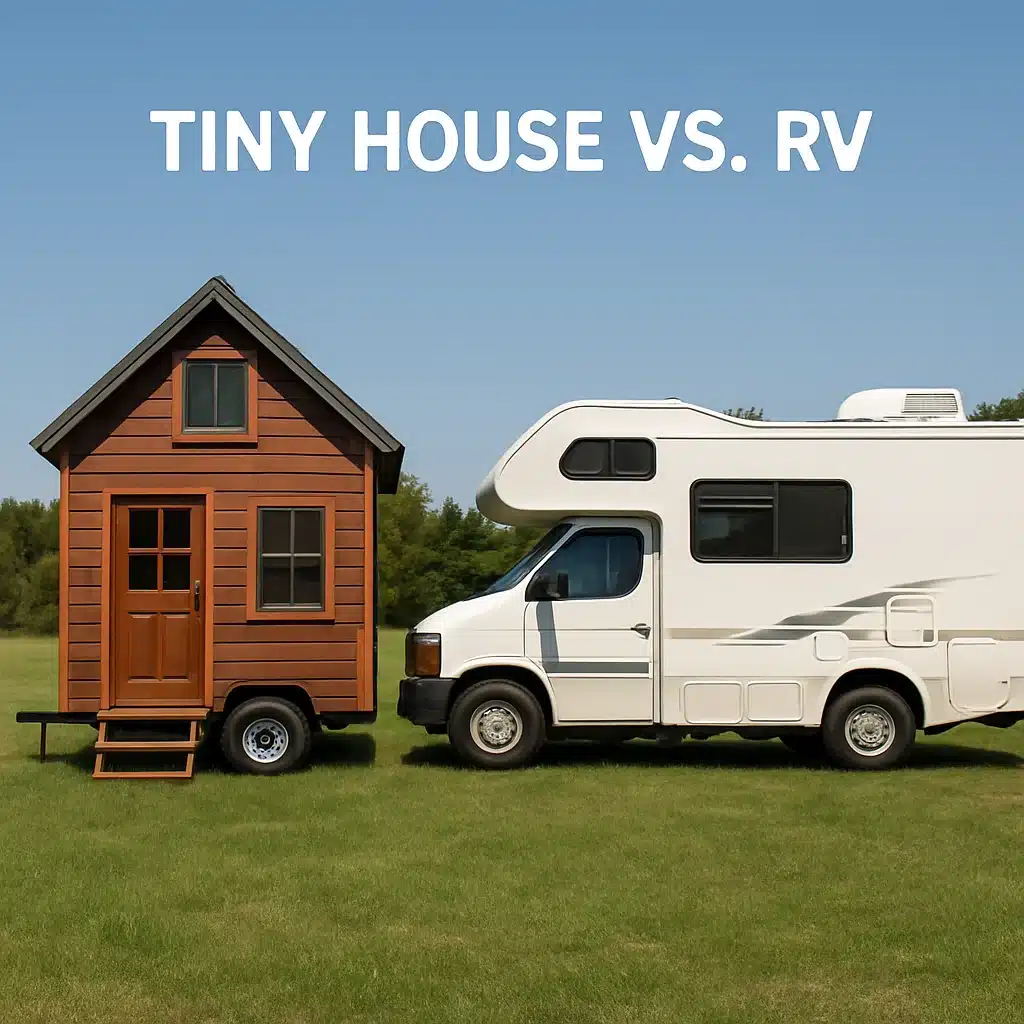In the lush Hocking Hills of Ohio, Matt and Shelley Carter turned a grain silo into a cozy tiny home they call the Silo Cottage. It’s pretty cool with a 25-foot ceiling and packed with everything you need in just 500 square feet, mixing old-school charm with modern stuff.
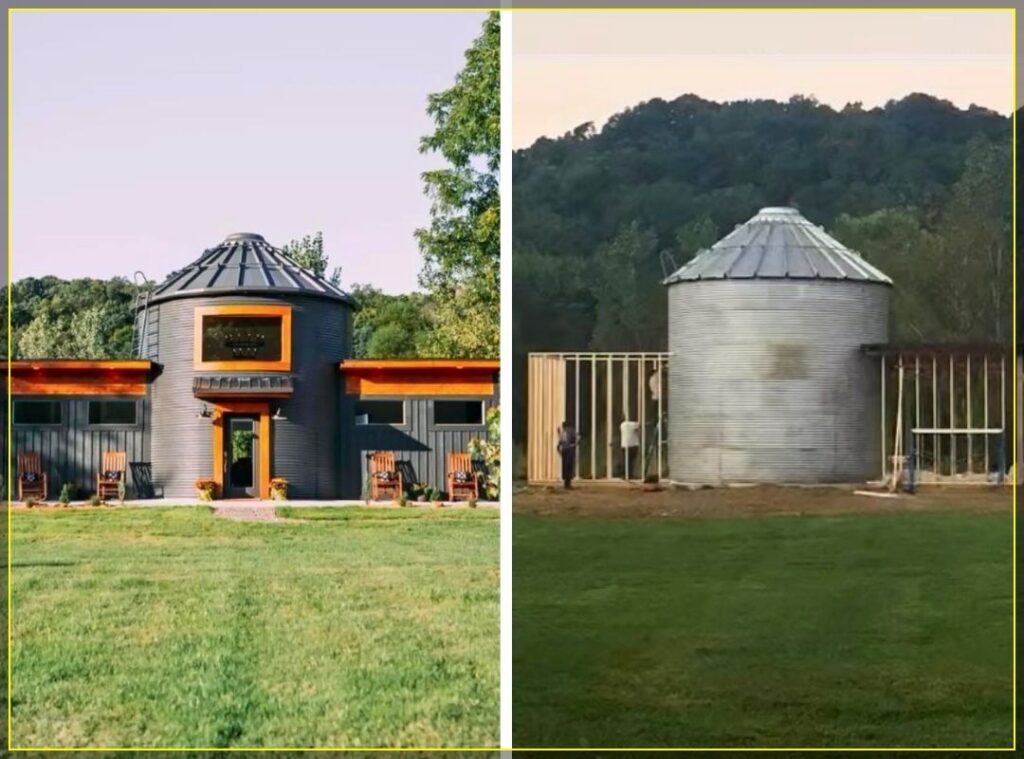
The Carters run the Hocking Hills
Cottage Company, and they’ve added this unique spot to their list of tiny homes you can rent. It’s perfect for two people and has all the essentials like a bedroom and bathroom. They spent about $100,000 on it, showing they’re all in on making quality, sustainable homes.
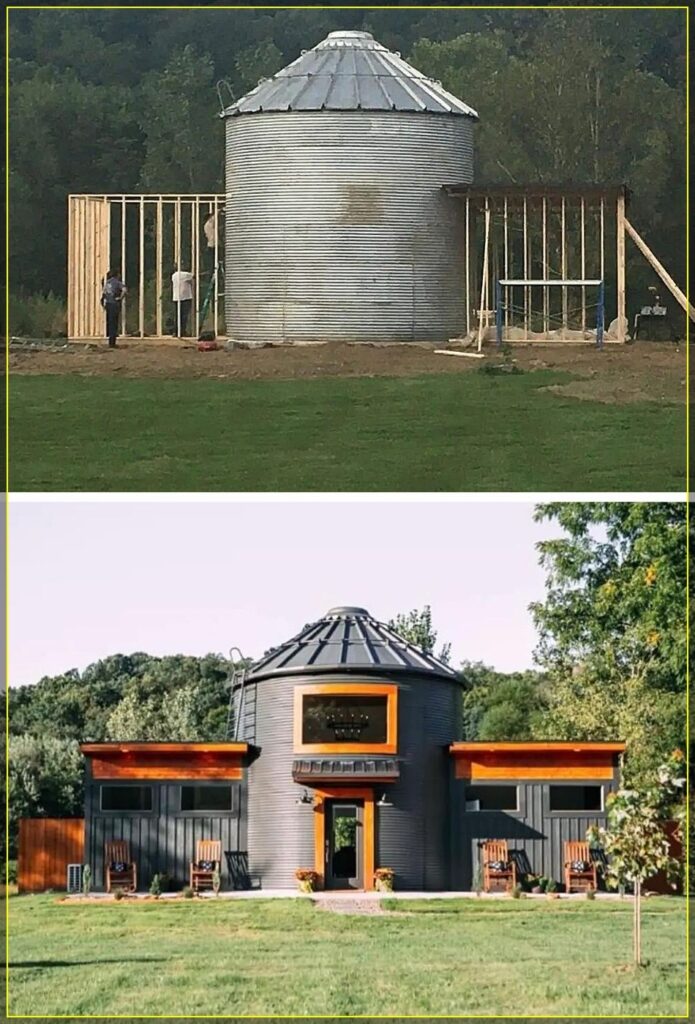
How the Silo Cottage Came to Be
It took about fourteen months to bring the Silo Cottage to life. They had already built homes from shipping containers, so this was their third go at creating something out of the ordinary.
Getting Help from the Amish
They found this old silo in Ashland County, right in the heart of grain-growing country. Moving something that big was a huge task, so they got some Amish folks to help take it apart and get it to Hocking Hills.
Building Challenges
Building the Silo Cottage wasn’t easy, especially with the round shape. Matt said it was a real headache figuring out how to frame everything inside without any corners to work with. They had to put up walls, take them down, and put them up again until everything was just right.
More on the Construction
People often think they used shipping containers for parts of the cottage, but that’s not true. They actually built new sections with wood to match the rest of their tiny home projects. This helped keep the look consistent.
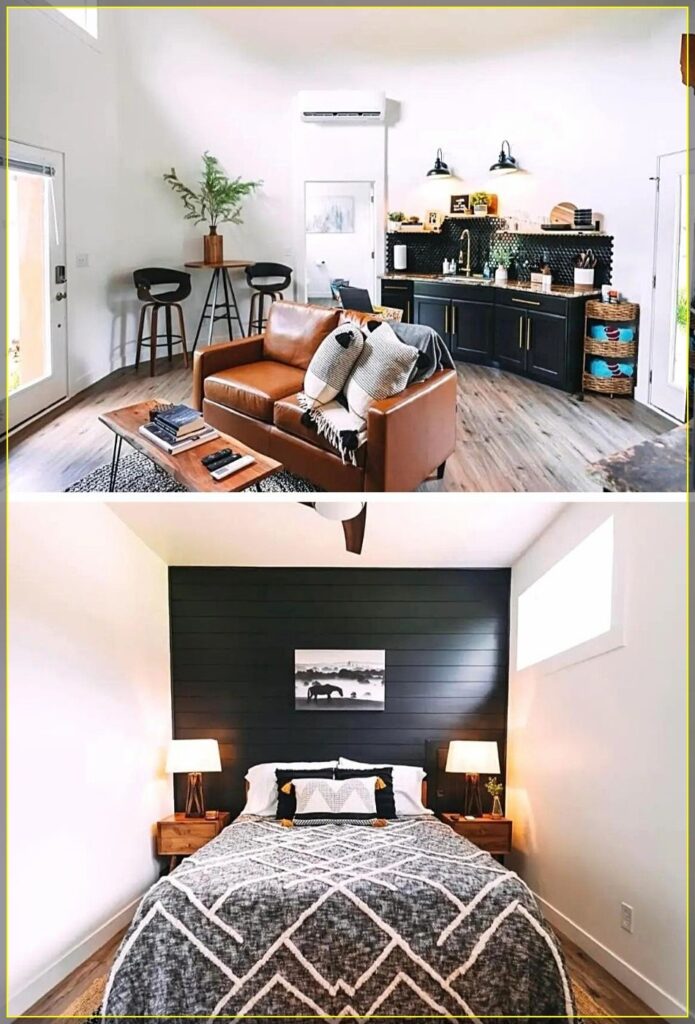
Drywall and Ceilings
Matt had his work cut out for him installing drywall and cutting boards for the ceiling—867 cuts, to be exact!
Shelley and Matt’s Hard Work
Both Shelley and Matt put a ton of effort into making the Silo Cottage. They did all the plumbing and electrical work themselves, and they’re really proud of how it turned out. Their tiny home projects have gone so well that they’ve bought a big farm not far from the cottage.
Inside the Cottage
The place has a one-bedroom setup with beautiful hardwood floors and white walls that make it feel open and inviting. There’s a fancy chandelier and a modern kitchen with black cabinets and a cool tiled wall. It’s a great spot for a dinner for two.
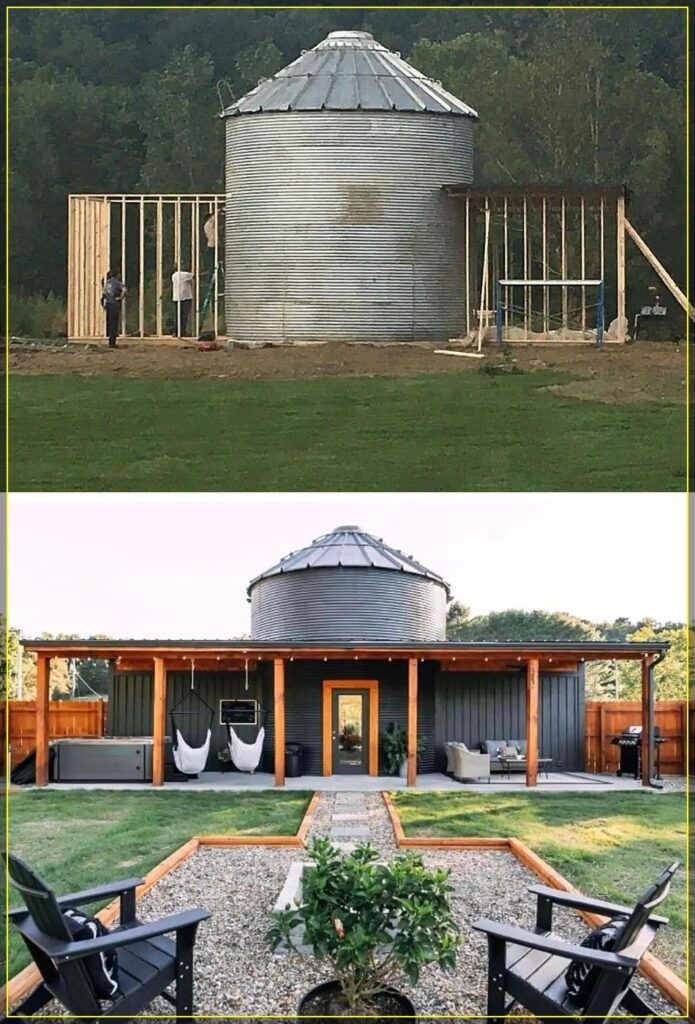
Living Room Setup
The living room has a smart TV and a fireplace that keeps things cozy. The black wood paneling adds to the sleek look of the place.
Bathroom and Bedroom
The bathroom and bedroom are set up on opposite sides of the cottage, which is kind of unique. The bathroom has the same hardwood floors as the rest of the house and some cool gray wallpaper.
Outdoor Space
They’ve got a great outdoor area on their farm with a hot tub and swings. There’s a path that makes it easy to get around and enjoy the space.
Guest Feedback
Shelley loves hearing from guests who say the Silo Cottage is the perfect getaway. They really appreciate the personal touches she and Matt have added. For them, the best part is knowing their hard work has paid off and made their guests happy.




