These days, to live big does not necessarily mean to live large. The tiny houses of today are clearly teaching more folks the beauty and practicality of styles with less space. From unconventional layouts to amazing design options, the following five impressive tiny house interiors effectively prove how functionality can marry beauty. Inspired by minimalist living or simply awestruck by the wonders of clever design, these interiors say modern life can be lived, even in small spaces.
Cozy Tiny Home with Loft Space
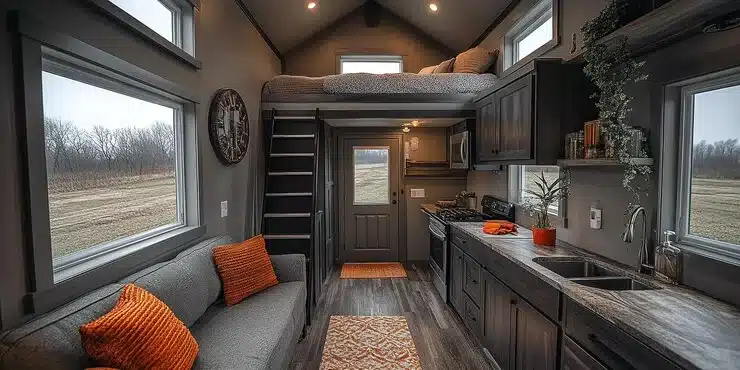
Modern interior design for tiny houses. Cozy. It has a loft area open to a ladder for reaching a bed above. Warm light, large windows view outside to a grassy field. A neutral colour palette greys in walls and the furniture. A couch in grey at the forefront with bright orange pillows, which comfortably contrasts with the prevalent theme of the room and into the kitchen area-dark cabinets and countertops that include sinks with plants is complementing warm tones that rug and a small orange mat at the door. The design feels sleek and efficient, but adds touches of warmth and comfort with space maximization.
Cozy Contemporary Cabin Living
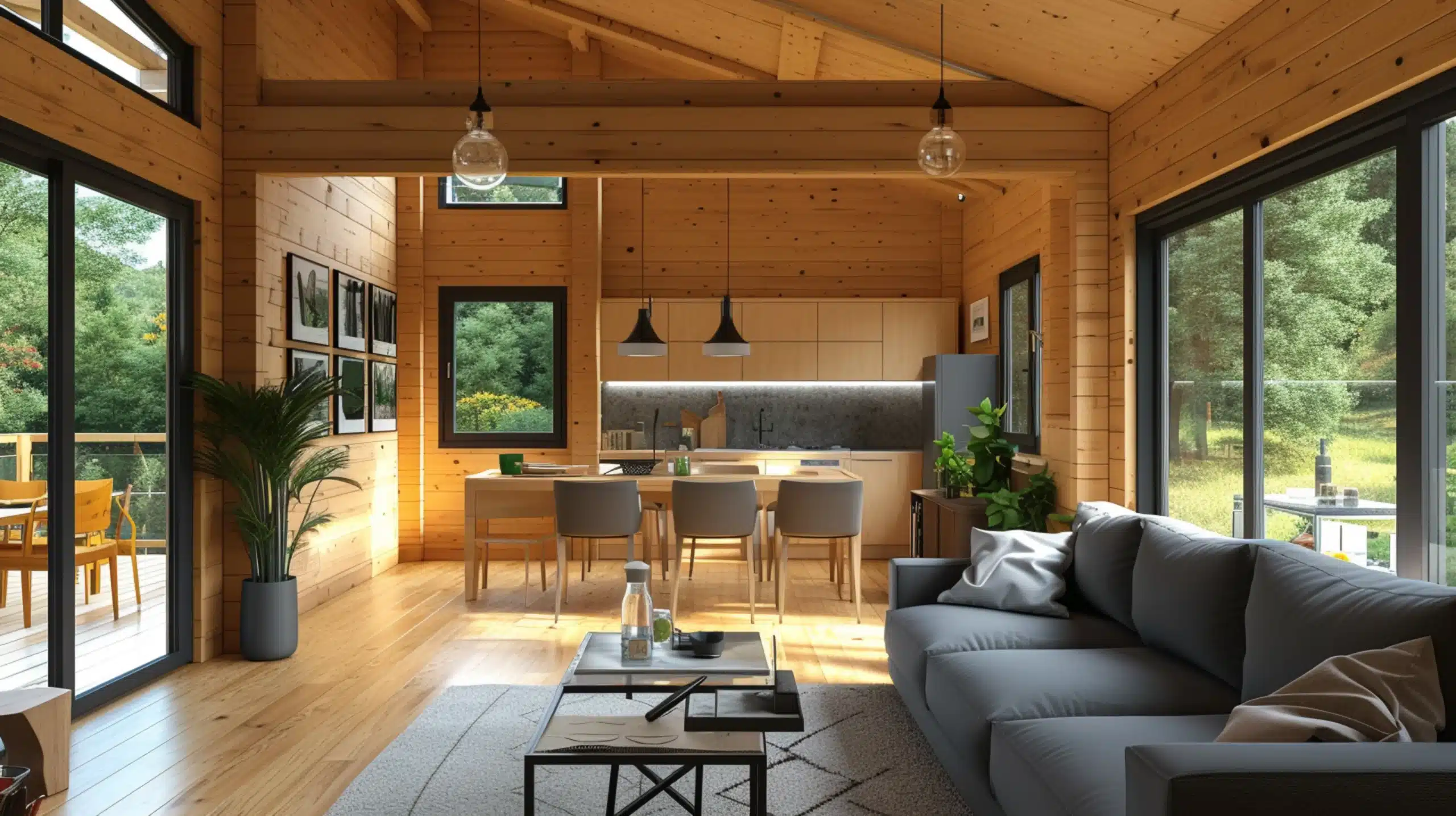
A bright and airy place comes to mind, with huge black-framed windows on the walls facing an outside green space. With the ceiling and walls clad in natural wood, the living room really appears to be a warm rustic space. It also contains a dark grey sofa stuffed with a few pale cushions, positioned at the angle of a minimalist coffee table.
In the expanse, the kitchen continues – light wood cabinetry lined with black custom pendant overheads above the dining table, all leading to an elegant modern kitchen setup. A small speck of green adds to the counter of the kitchen. A dining table for six comes furnished with modern light-grey chairs. A charcoaled wooden flooring, matching the natural wooden walls, evokes a feeling of seamless coziness. An enticing outdoor area is visible through the glass doors with a deck and patio entrance showing.
Modern Tiny Home with Sustainable Design and Deck
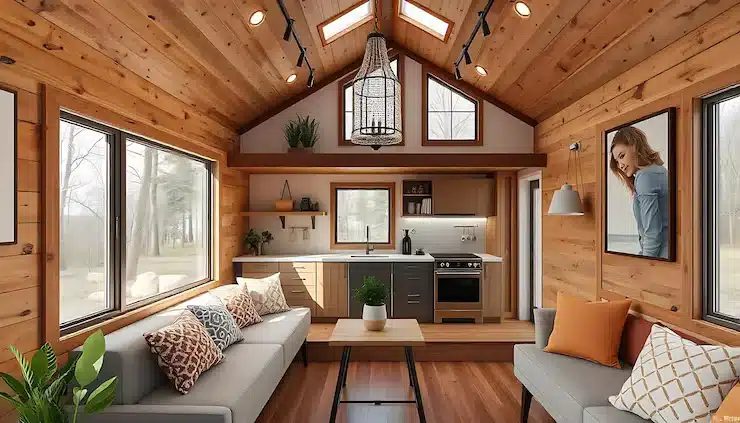
The interiors of an aesthetically pleasing and eco-friendly tiny home are characterized by a cuddly open design. An overall wooden floor with natural wood panelling creates a warm, inviting appeal. This main space contains a comfortable little seating area with a sofa most lovingly invited to share a room with a soft rug. There is a small round coffee table that exists almost unnoticeably in front of the sofa, simply enhancing the minimalist beauty of the room.
A completely functional kitchen area is visible with cabinets and countertops in strong contrast with the natural tones of the room. The addition of a small plant provides a bit of liveliness inside. A whole wall of windows brings in an arresting view into the space and floods it with light, completely connecting the interiors and the deck or outdoor area.
A blend of modernity and rusticity, simplicity, and space efficiency makes the entire place feel roomy notwithstanding its diminutive size. Functionality meets comfort: the dwelling exudes elegance and sustainable excellence.
Efficient and Aesthetic Tiny Home
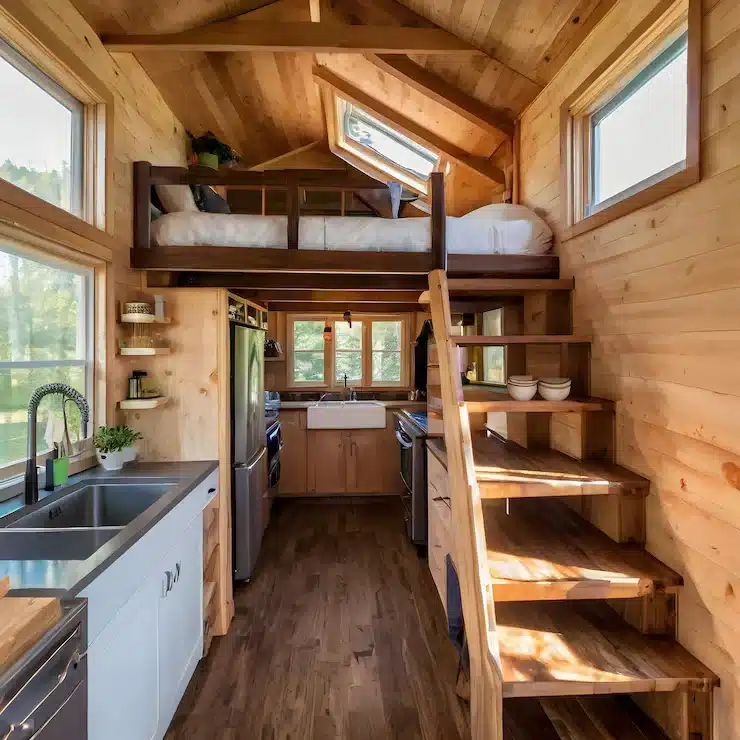
The interior is something very small but is a tiny home built to be functional but beautiful. Although the entire space is really small, the layout is careful enough to give the area breathe somewhat. It has a kitchen-the focal point of a small house, coming with modern kitchen appliances, sleek cabinetry, and a simple-shaped countertop. These light coloured wooden shelves and cupboards give a clean bright feel to the space.
The kitchen area even has a little sink and stove, with some open storage above the countertop-using this little area to its maximum possible advantage. The cozy little living area has a small couch and window where sunlight streams in without any obstruction. The neutral colours of the room harmoniously match with the natural wood accents to create a warm ambiance. Efficient design-an incredible use of every corner of the space-ensured that the tiny house became a good illusion of practicality with elegance.
Compact and Stylish Tiny Home with Circular Windows
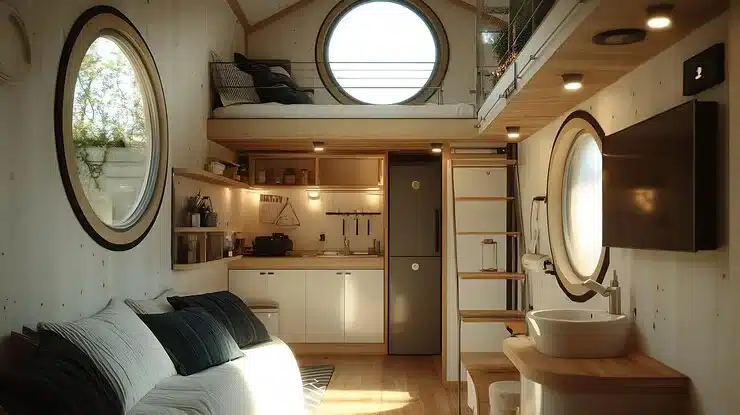
Inside the small, modern tiny house, the minimalist design is not only aesthetically pleasing but also highly functional. Despite its compact size, the space feels open, thanks to the ingenious use of circular windows that allow natural light to flood the room. Furthermore, light wooden floors and walls enhance the fresh, airy atmosphere. In the foreground, a cozy sofa with dark pillows faces a sleek, small sink and bathroom area, complemented by subtle light wood accents.
In the kitchen area, you can spot built-in shelves with a fridge and some kitchenware and appliances. The kitchen is well-organized, making the most use out of the space. Above the kitchen is a lofted bed accessed by a ladder, adding a sense of vertical space to the tiny house.
It runs under the theme of simplicity, connoting clean lines and neutral tones, with modern lighting. The large circular windows stand out from the crowd as a showpiece feature of this design. They provide unique aesthetics and contacts with an outdoor environment. Overall, the design is cozy, efficient, and bright, perfect for small living spaces.


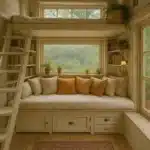
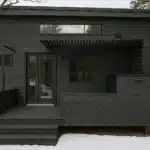
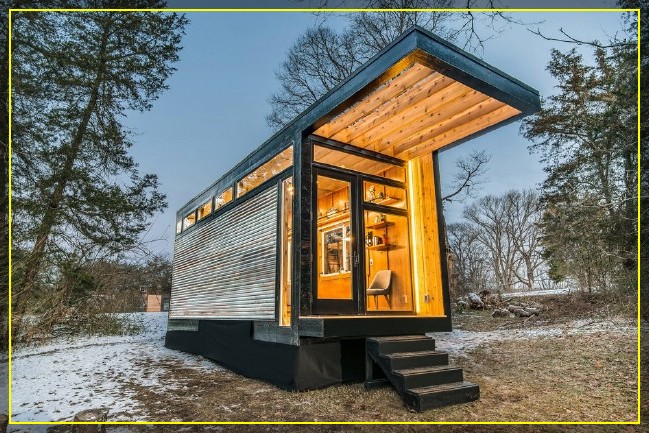
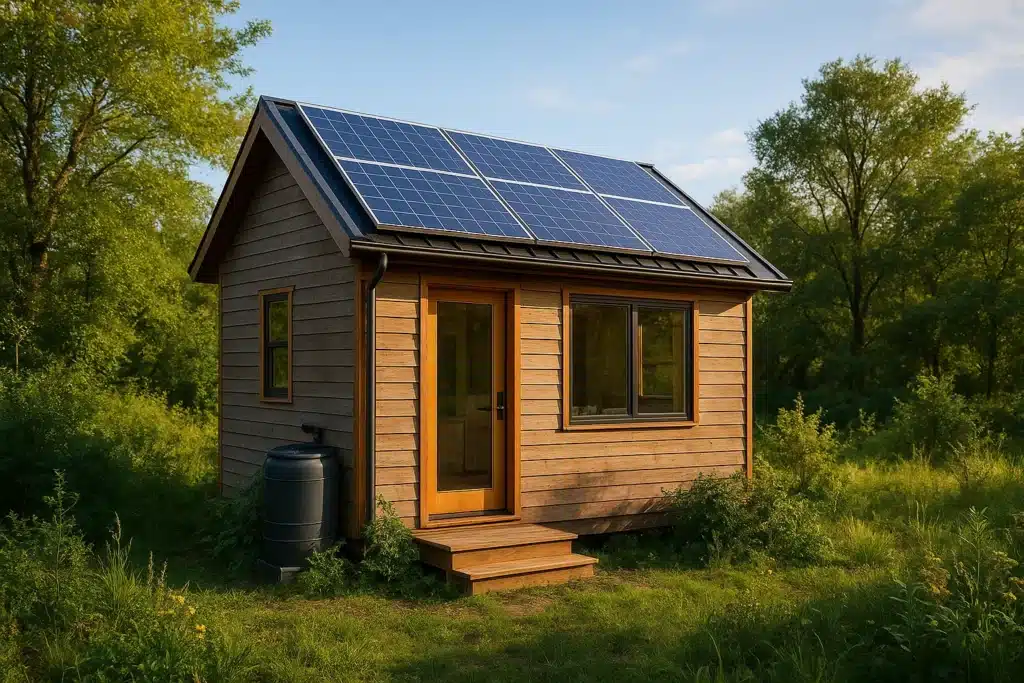
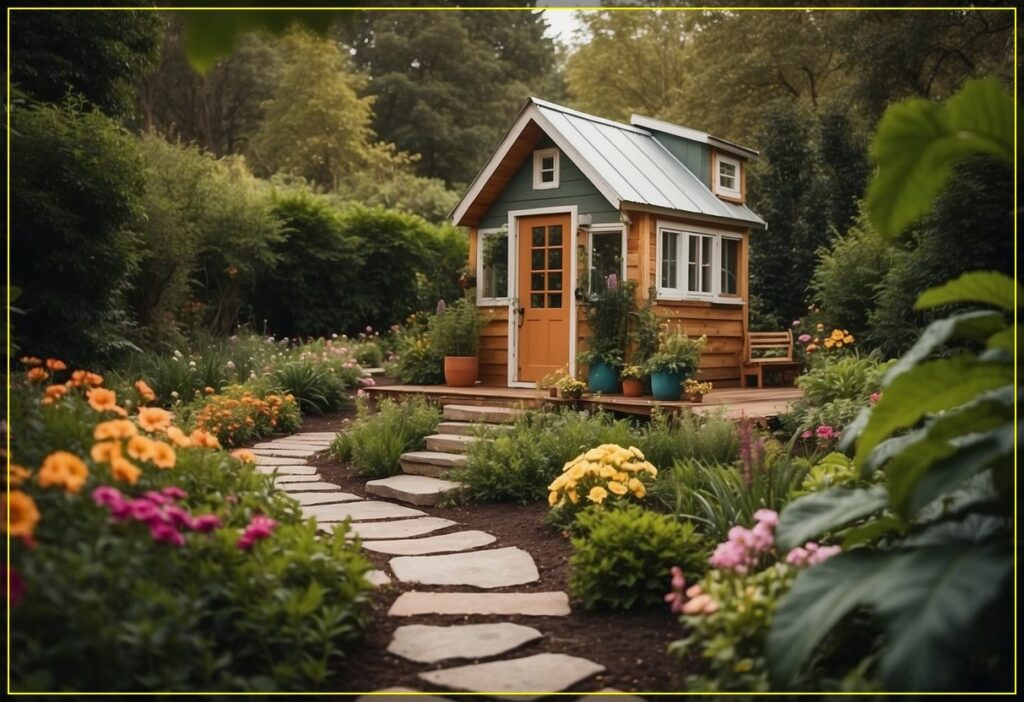

I really like this site. I missed the 1st one but I will definitely catch the rest. Good content.
Thank you for sharing the interior it makes all the difference in the world