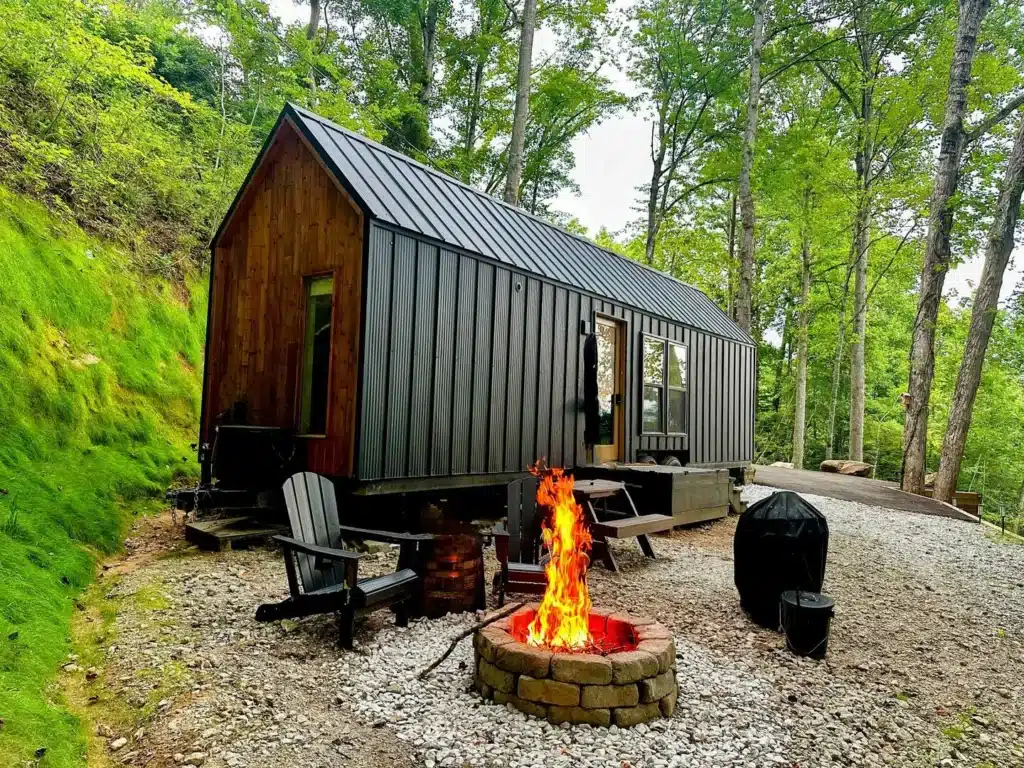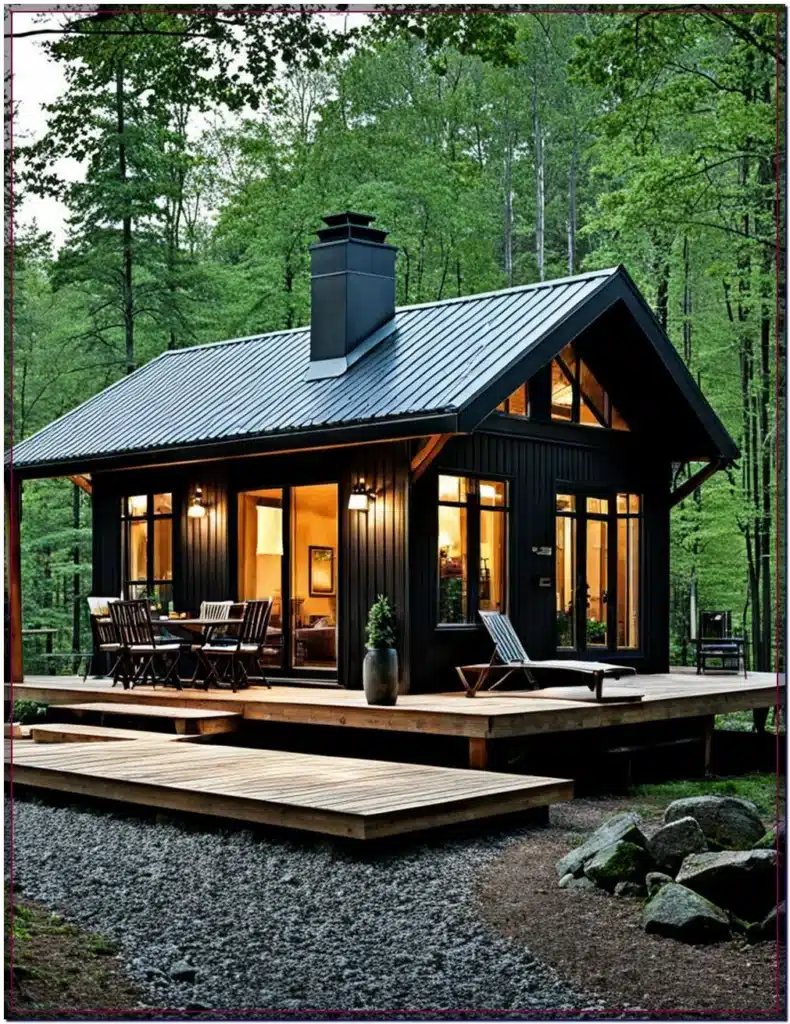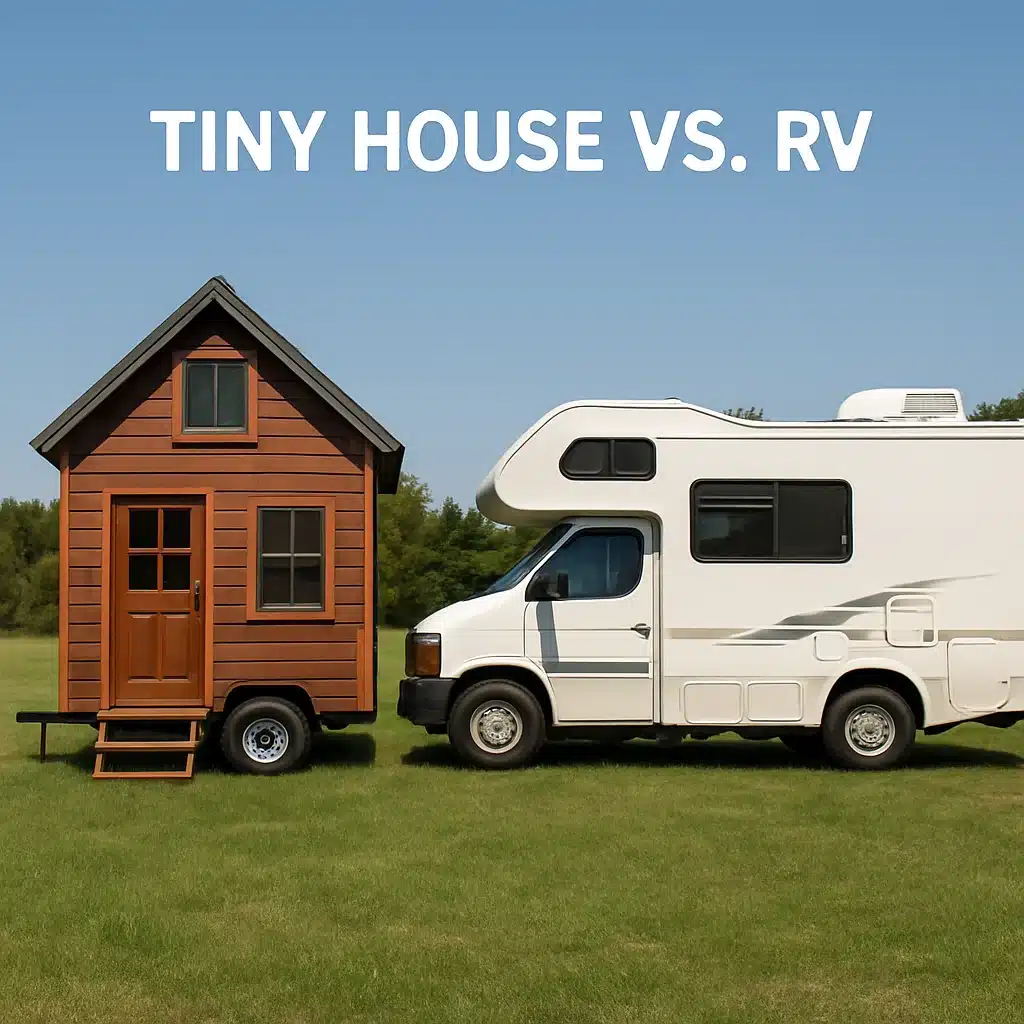This tiny house is all about smart living in a small space. It covers 533 square feet and mixes modern touches with a rustic vibe. It has a big wraparound deck and a well-thought-out layout that makes the most of every inch. This place is great for folks like property developers or anyone wanting a peaceful spot to escape to. It’s designed to meet various needs and tastes.
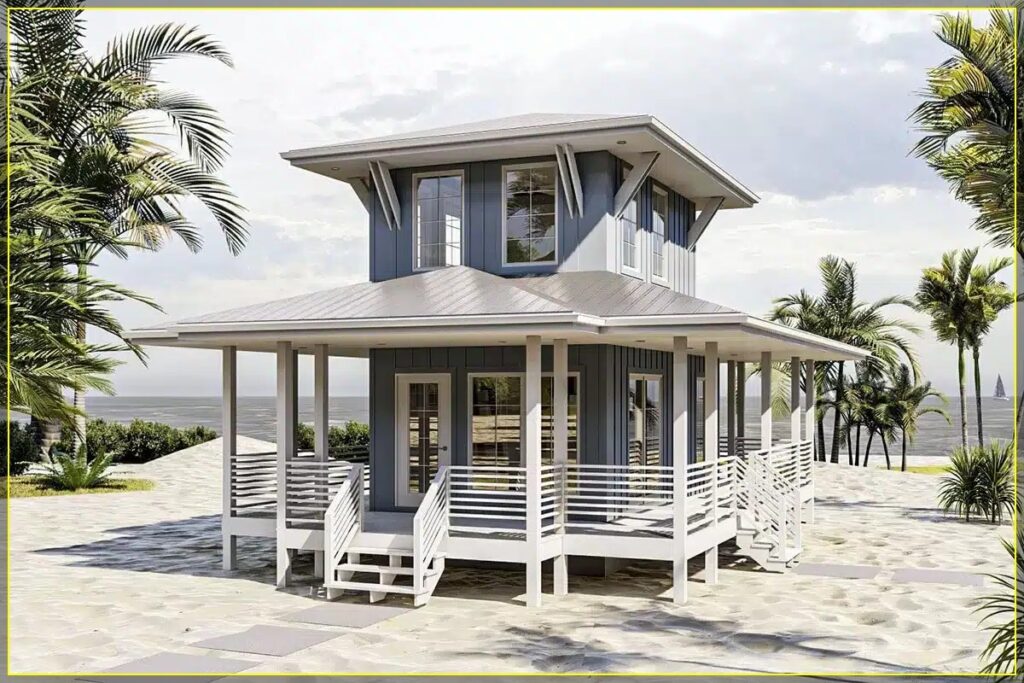
Tiny House Architectural Overview
Total Heated Area and Spatial Distribution
- Total Heated Area: 533 sq. ft.
- 1st Floor: 330 sq. ft.
- 2nd Floor: 203 sq. ft.
- Deck: 507 sq. ft.
The house has two floors; the living and sleeping areas are clearly differentiated. The expansive deck connects the warm interior to the exterior.The whole design is about making the most of the space you have.
Cozy and Functional Living Spaces
- Bedrooms: 1
- Full Bathrooms: 1
Its size does not matter; it has all necessary things. Upstairs loft is designed as a cozy sleeping area. Downstairs, a full-sized bathroom is conveniently located for easy access, ensuring that all essential amenities are within reach. The bathroom is equipped with modern fixtures. It offers comforts and conveniences of a traditional home, despite the compact size. This thoughtful design ensures that the house remains functional and comfortable, blending efficiency with style.
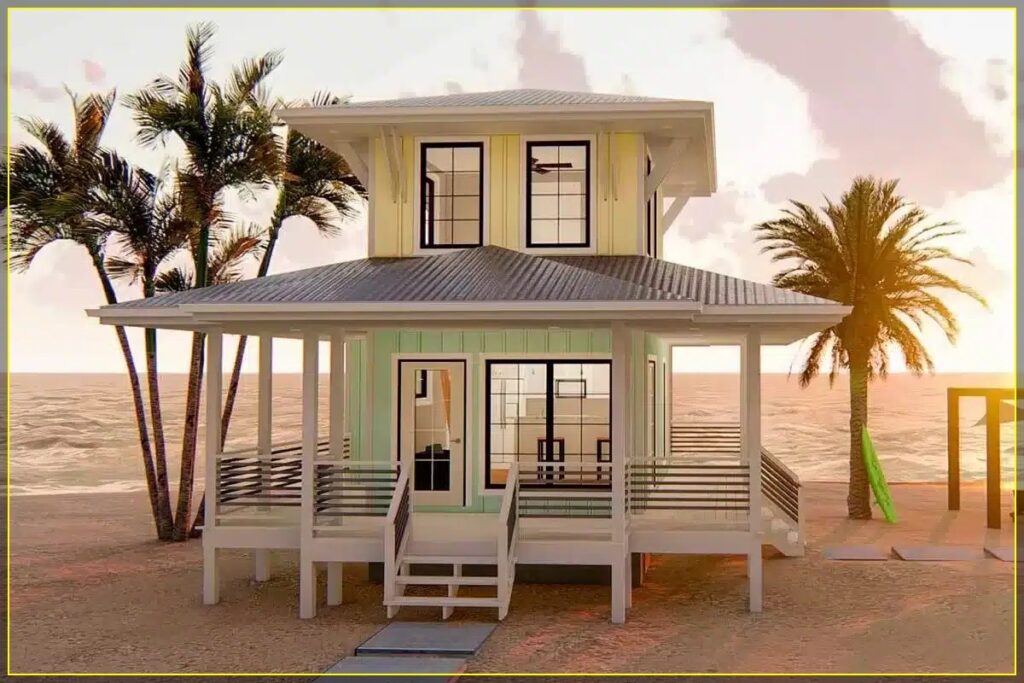
Main Level Comfort
The main floor has a snug living area that flows into a kitchen that has everything:
- Full-sized Refrigerator
- Range and Microwave
- Dishwasher
- Raised Bar for dining
It’s a tight space, but it’s laid out really well, so you feel comfortable, not cramped. There’s plenty of room to relax and a kitchen that’s easy to move around in.
Second Floor Loft
The loft upstairs is where the bedroom is. You get there by a ship ladder, which saves space and adds a cool touch. There’s enough room for a queen bed and plenty of storage. It’s private and quiet, perfect for a good night’s sleep.
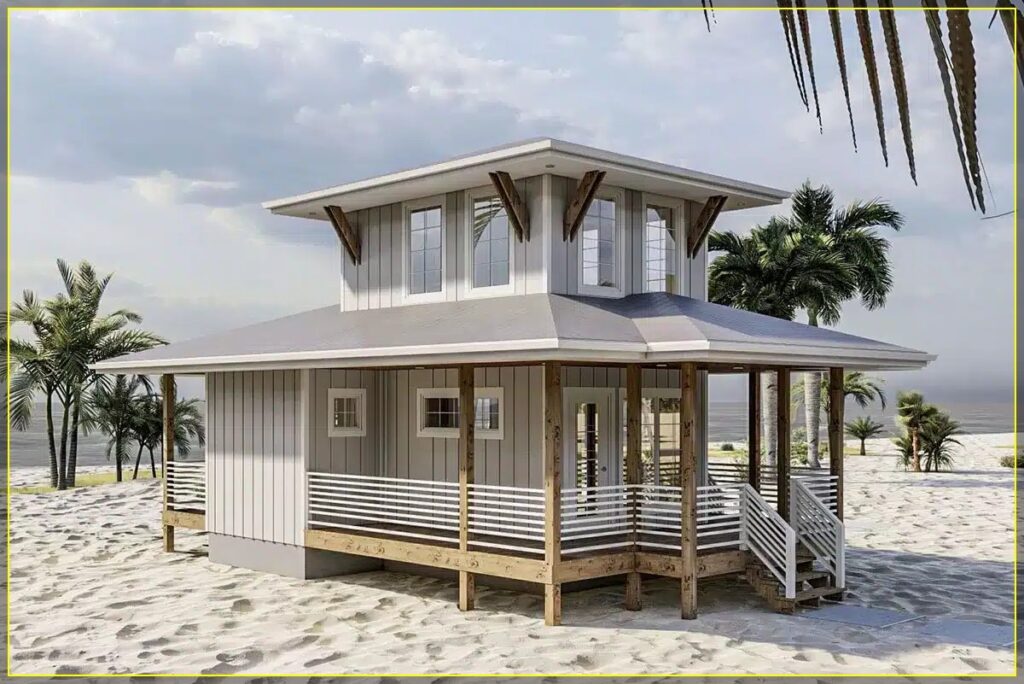
Foundation and Construction
The house sits on a strong concrete crawlspace foundation, great for different kinds of ground. This foundation keeps the house stable and makes it easy to reach plumbing and electrical systems for any fixes.
Exterior Walls
- Standard Type: 2×4 framed walls
- Optional Type: 2×6 framed walls
Even though the wall constructions are dense, they play an important part by keeping that house warm and silent.You can choose thicker walls if you want even more insulation and strength.
Dimensional Specifications
- Width: 24′ 0″
- Depth: 39′ 0″
- Max Ridge Height: 18′ 0″
- Ceiling Heights: First Floor: 9′, Second Floor: 8′
The house is compact, great for smaller lots or beautiful spots. High ceilings make it feel bigger and brighter inside.
Roof and Deck Details
The roof slopes gently, which helps with rain runoff and looks classic. The deck is a standout, wrapping around the house for a ton of outdoor space. It’s perfect for eating outside, having friends over, or just chilling in nature.
Plan Features and Highlights
This isn’t just a place to stay; it’s a way to live. The big windows let in lots of light and make heating and cooling more efficient. They also offer great views and help air move through the house nicely.
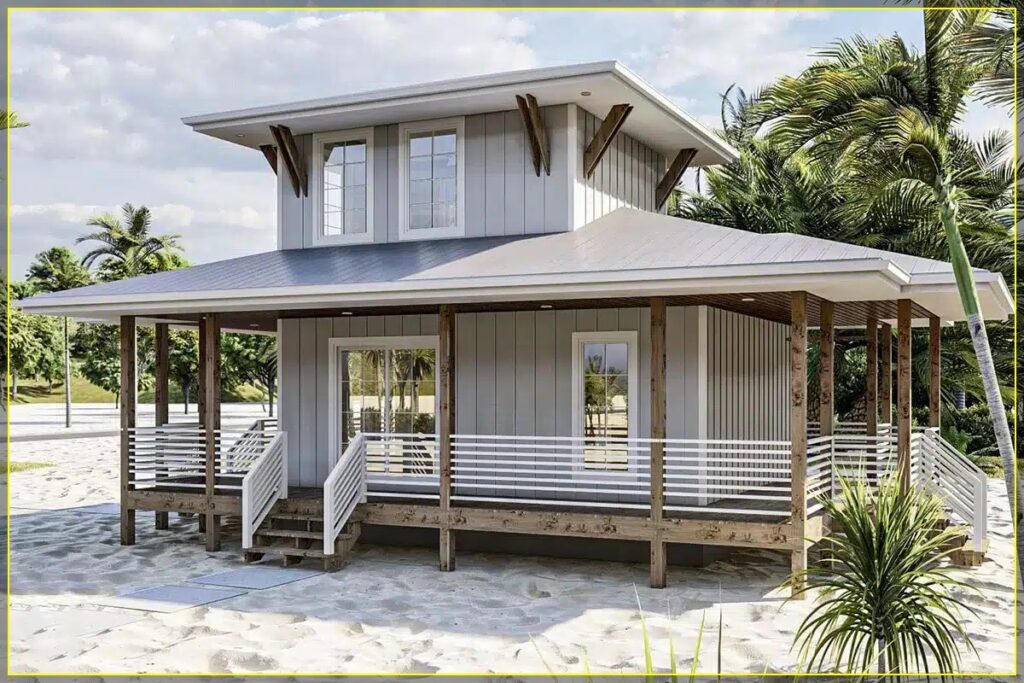
Customization Option
You can make this house your own with different choices for walls, foundations, and interior details. It’s all about fitting your style and needs.
Sustainability and Efficiency
The building’s design is eco-friendly and economical at the same time. This design approach not only minimizes the environmental impact but also promotes energy efficiency by optimizing the use of space and resources. By focusing on a smaller, more efficient footprint, the house embodies a commitment to sustainability and responsible living. Adding features like solar panels further enhances its eco-friendliness, making the home even more sustainable.

These kinds of houses are meant for anyone who lives a simple life. Focusing on living within a small but intelligently designed space. The compactness doesn’t just reduce environmental impact; it also encourages a simpler, more efficient way of living. Each square foot is used wisely and efficiently. This approach to housing is ideal for those who value sustainability and minimalism, living comfortably within a space that meets their needs while minimizing waste and energy consumption.So if you want less room or find it necessary to get away into some beautiful place far away from town then this tiny house is for you. The beautiful and also highly adaptable house will help achieve a simple but stylish lifestyle with less maintenance.





