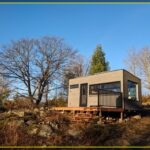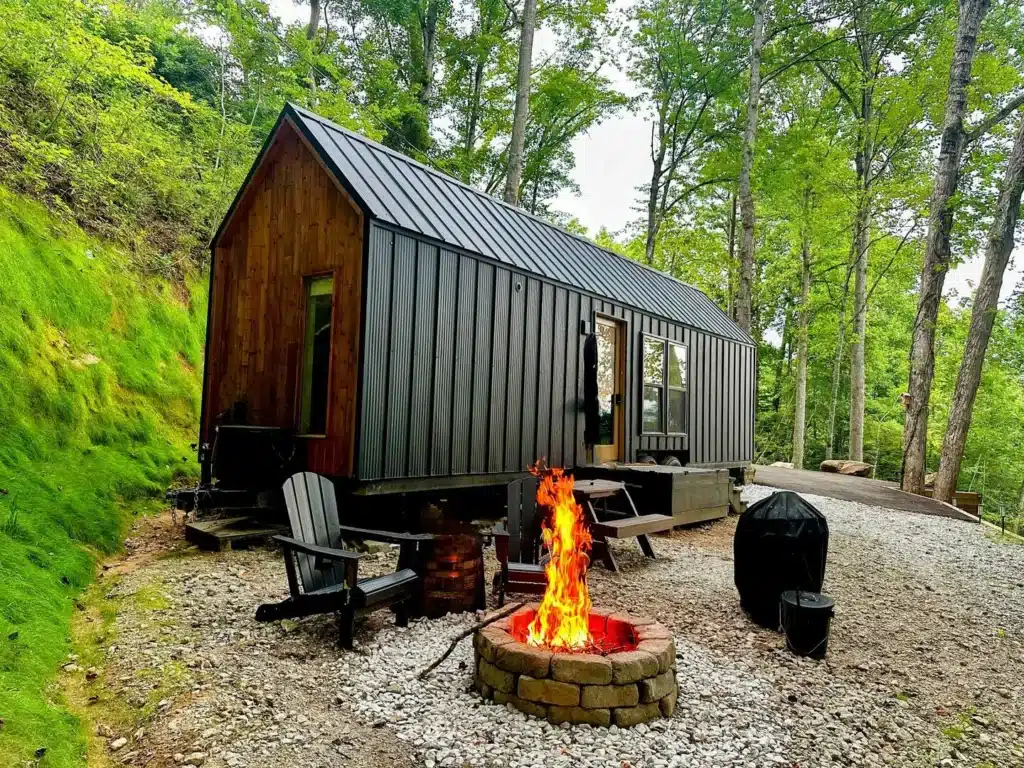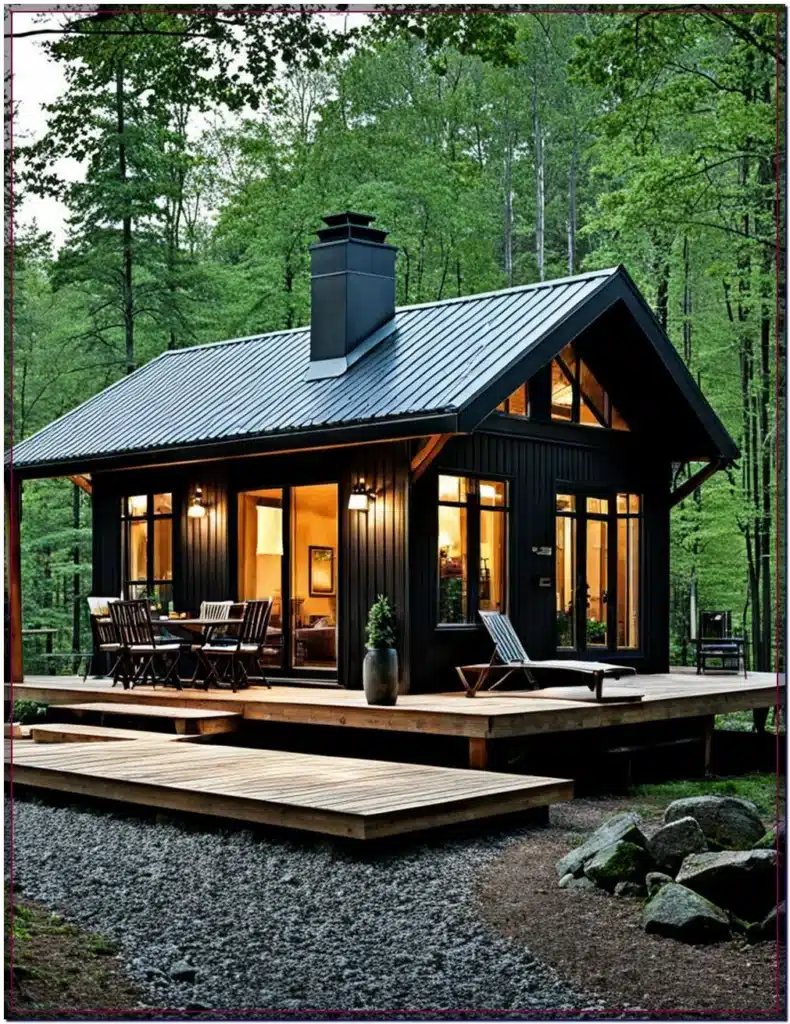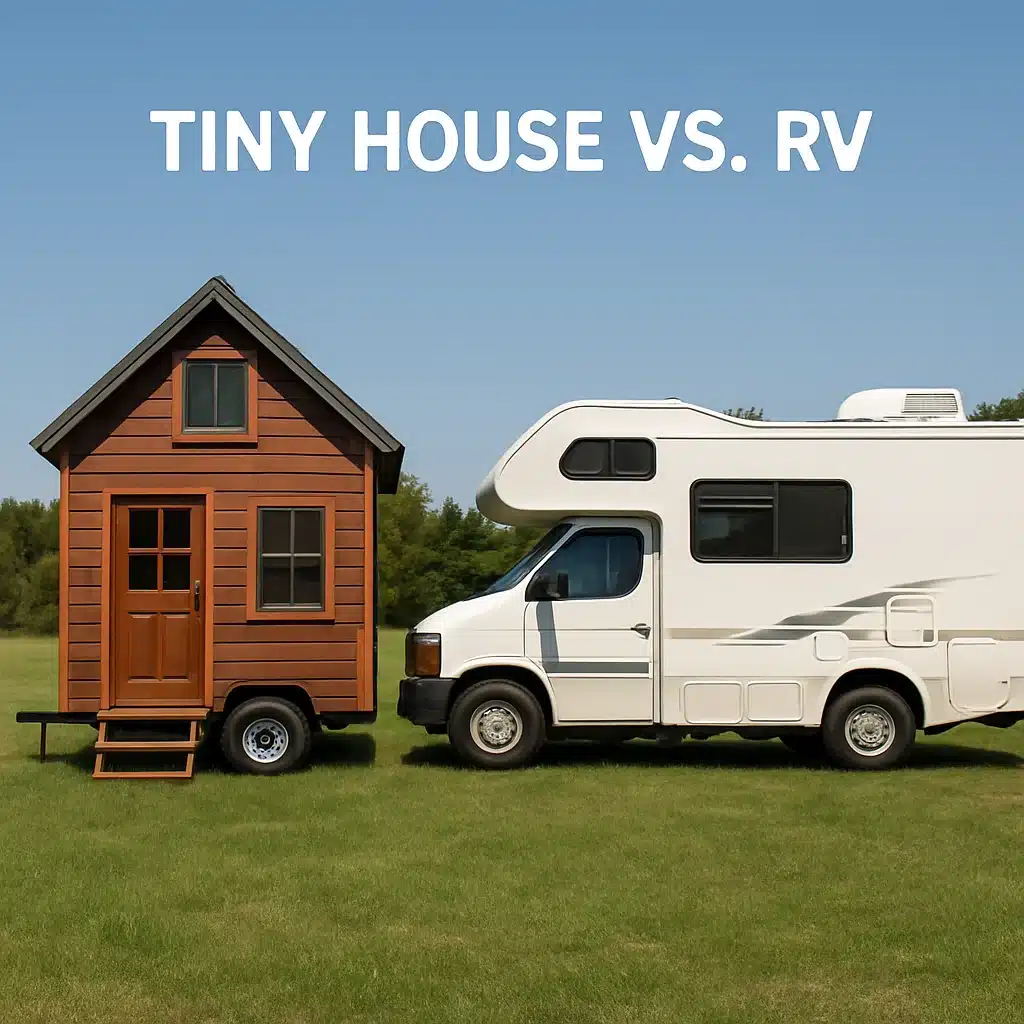Perched in Chesnee, this Carolinian tiny house cabin packs a lot of features into a surprisingly spacious design that you wouldn’t expect in a tiny home. Best of all, it’s priced at just $55,000. It leaving you plenty of budget for moving, logistics, and any personal touches you might want to add.
Interested yet? Let’s take a quick look around:

Tiny Home Size
- 36’ long
- 14’ wide
Tiny Home Price
$55,000, located in Chesnee, SC.
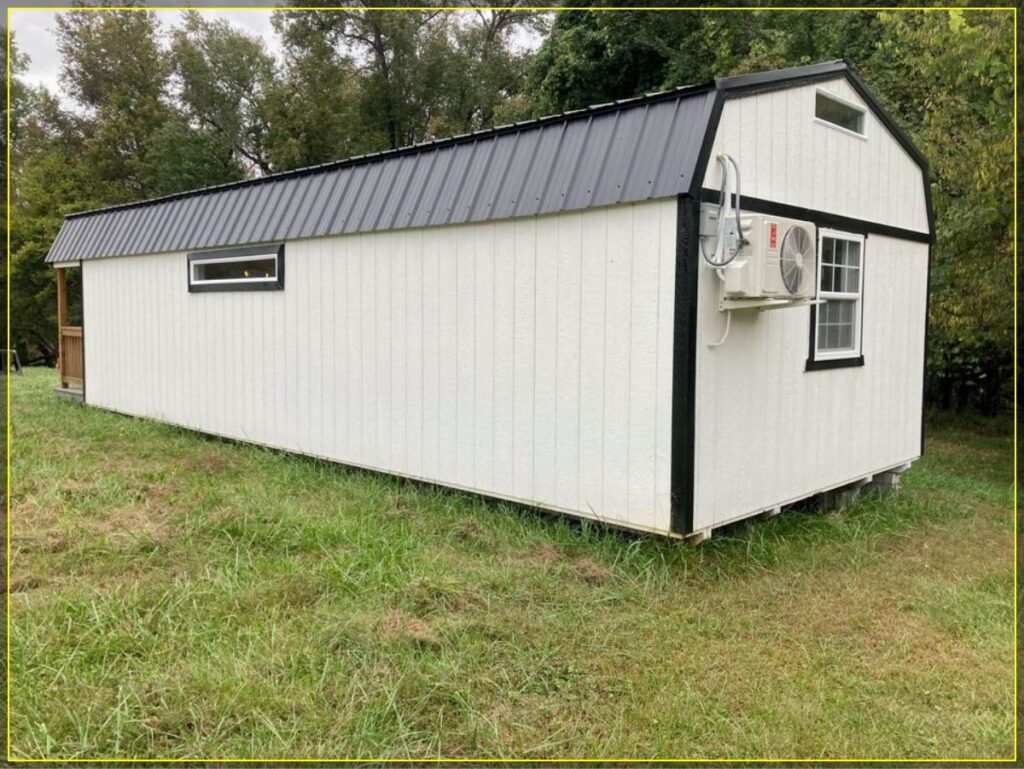
Tiny Home Features
It comes as you see it, fully ready to live in.
Priced just over $50K, it’s affordable to upgrade or even turn off-grid without breaking the bank.
At 14’ wide, it feels roomy, offering an extra 170 sq ft compared to the standard 8.5’ wide model—that’s like having an extra room!
There’s a downstairs sleeping area, perfect if you’re not a fan of lofts.
And speaking of lofts, there’s one for storage because you can never have too much space in a tiny home!
Inside and Out
The cabin strikes you right away with its barn aesthetic and airy interior.
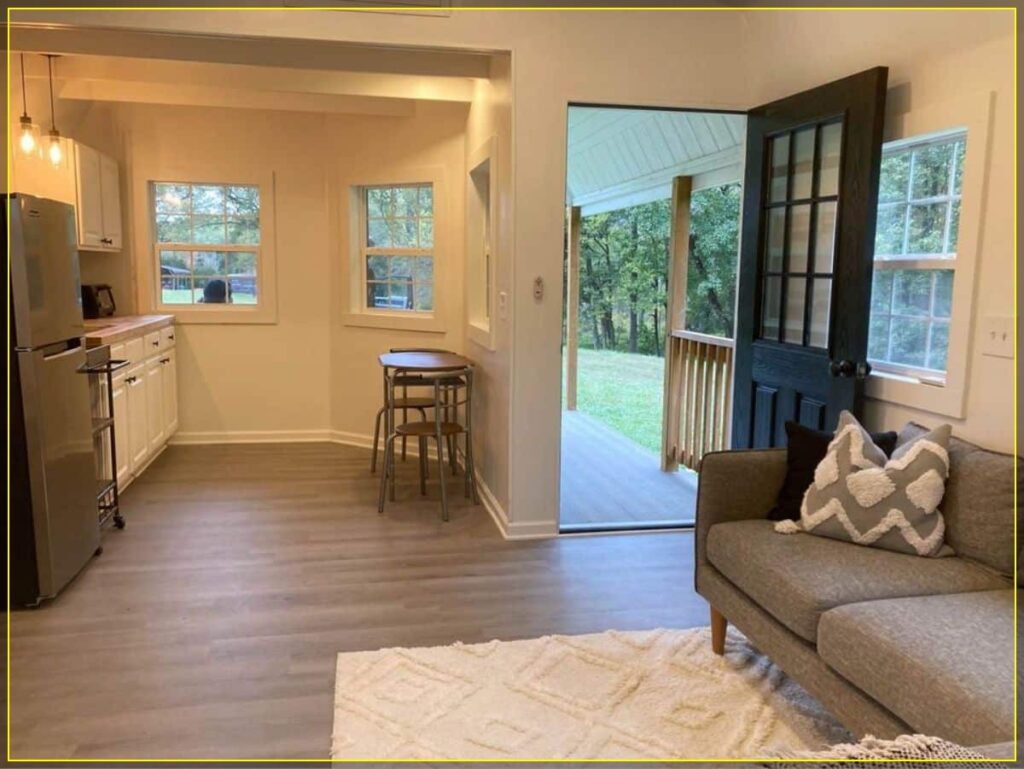
Inside, the place glows warmly, inviting you to relax.
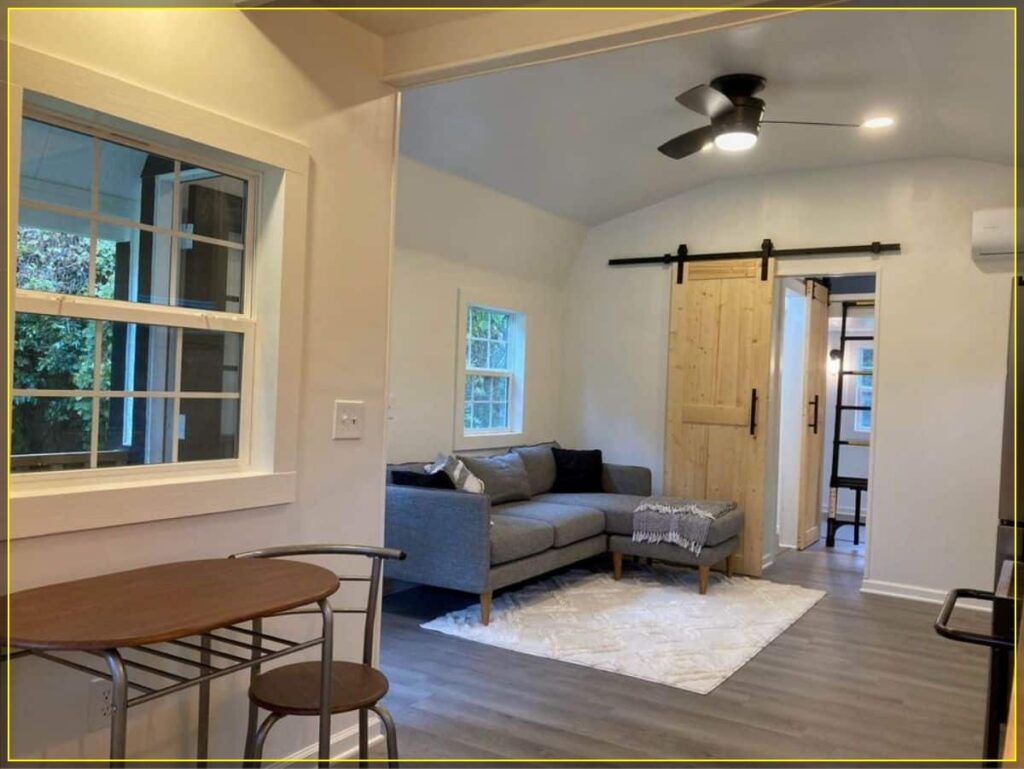
The living area features a comfy 3-seater couch with loads of space to move around.
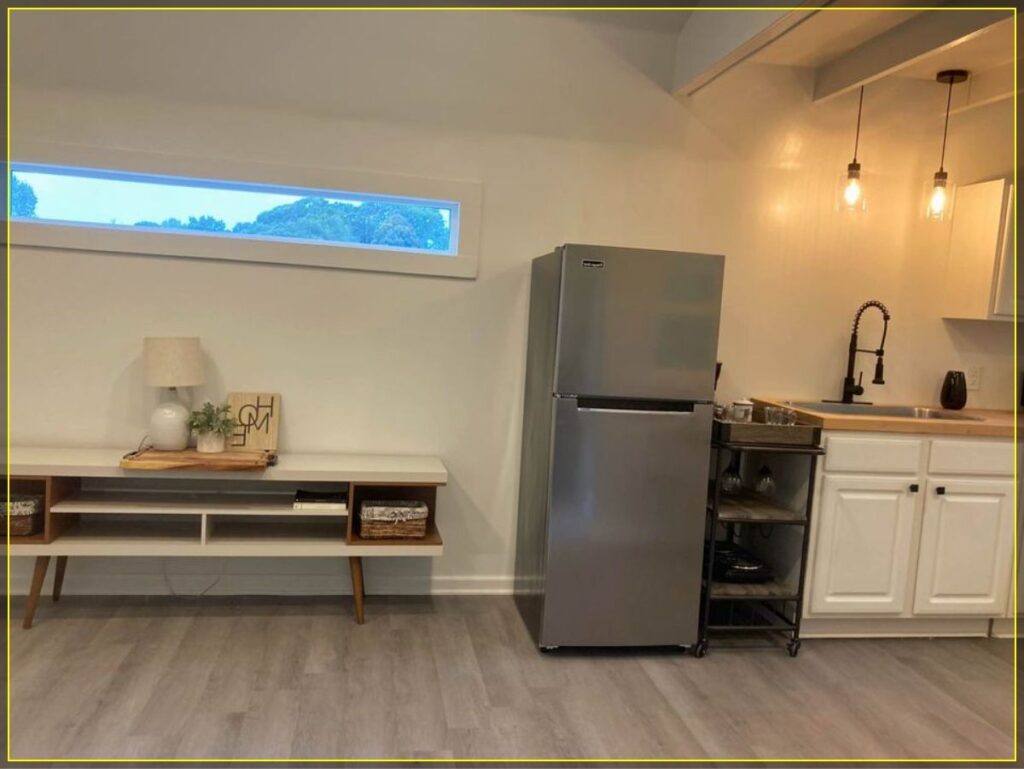
Not into minimalism? There’s room to go big with a U-style couch, cool decor, and even a huge TV.
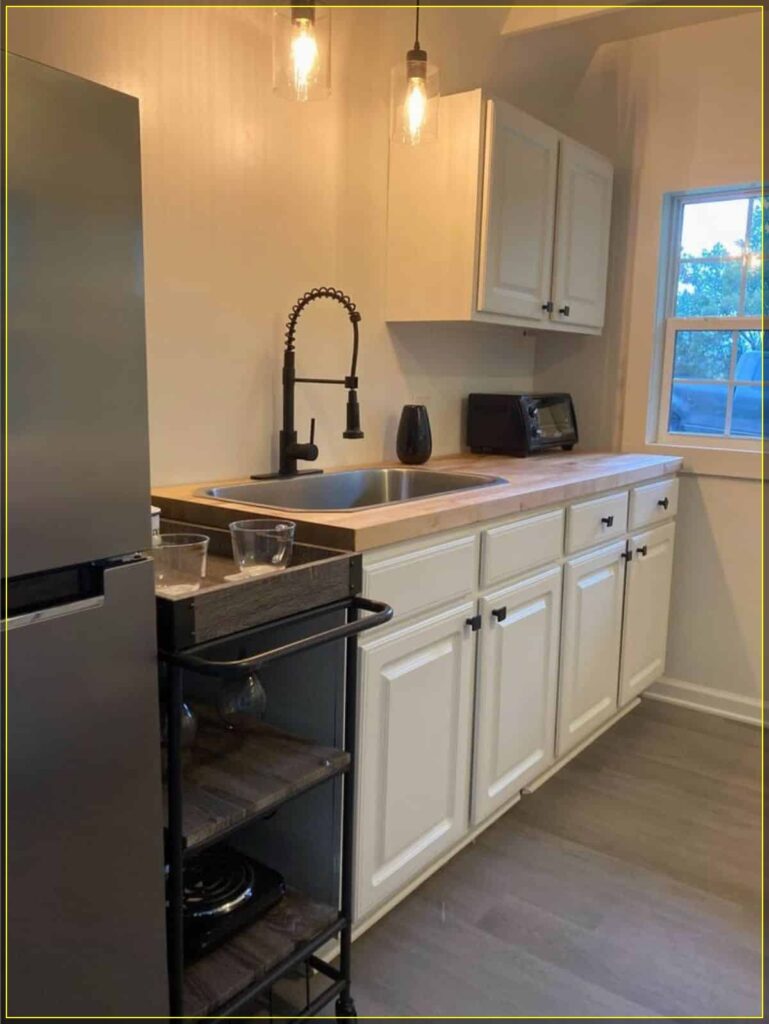
The kitchenette might be compact, but it’s well-organized. The right next to a dining area that fits a table for two and a huge countertop with plenty of storage.
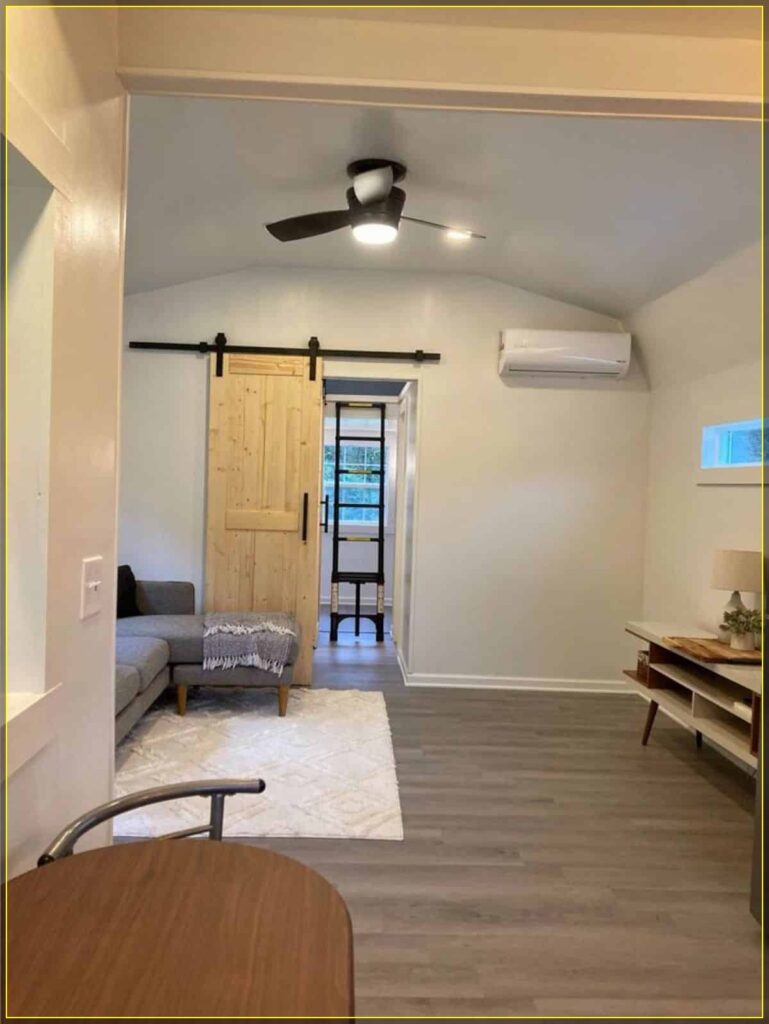
Bathroom is a real highlight with its stylish fittings, a beautiful stone hexagon tile shower with a rainfall head, and a composting toilet ready for off-grid living.
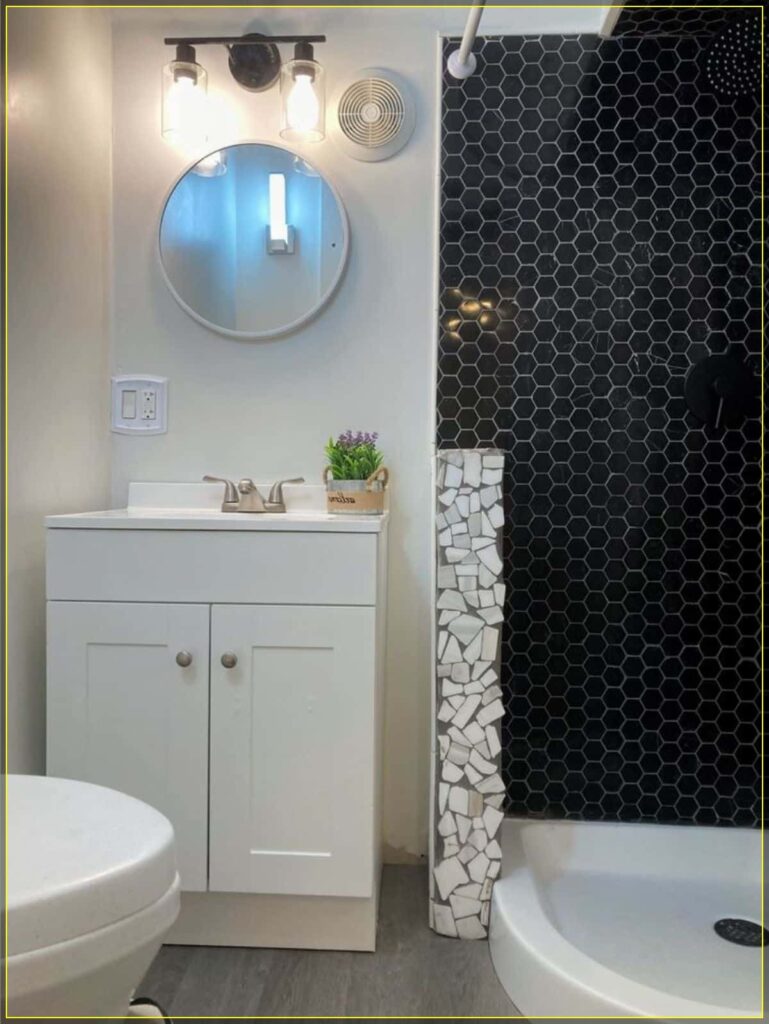
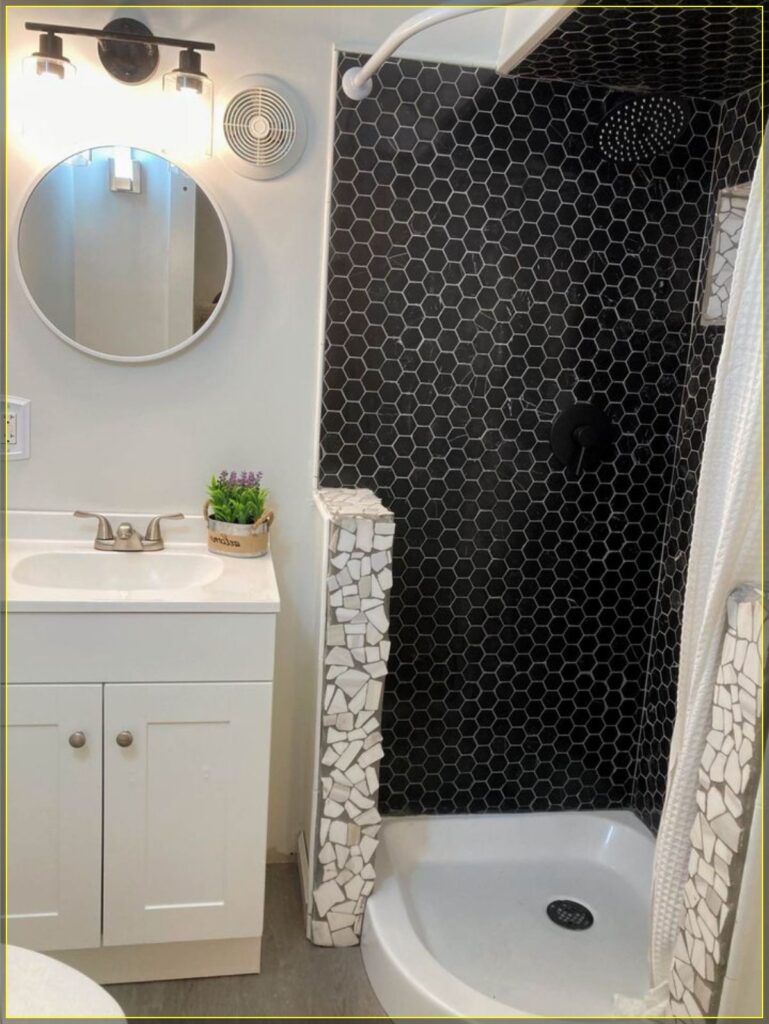
The bedroom is spacious enough for a queen-size bed, and there’s a loft overhead for extra storage.
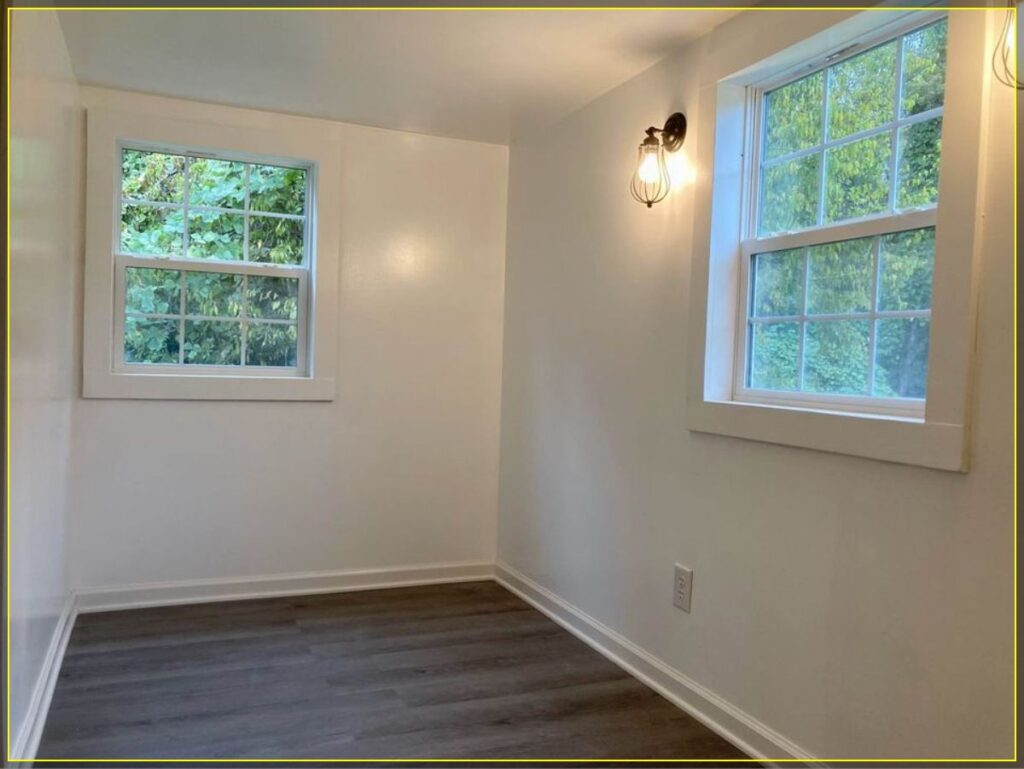
Though the loft could technically sleep someone. We suggest sticking to a pull-out couch or a Murphy bed in the living area.
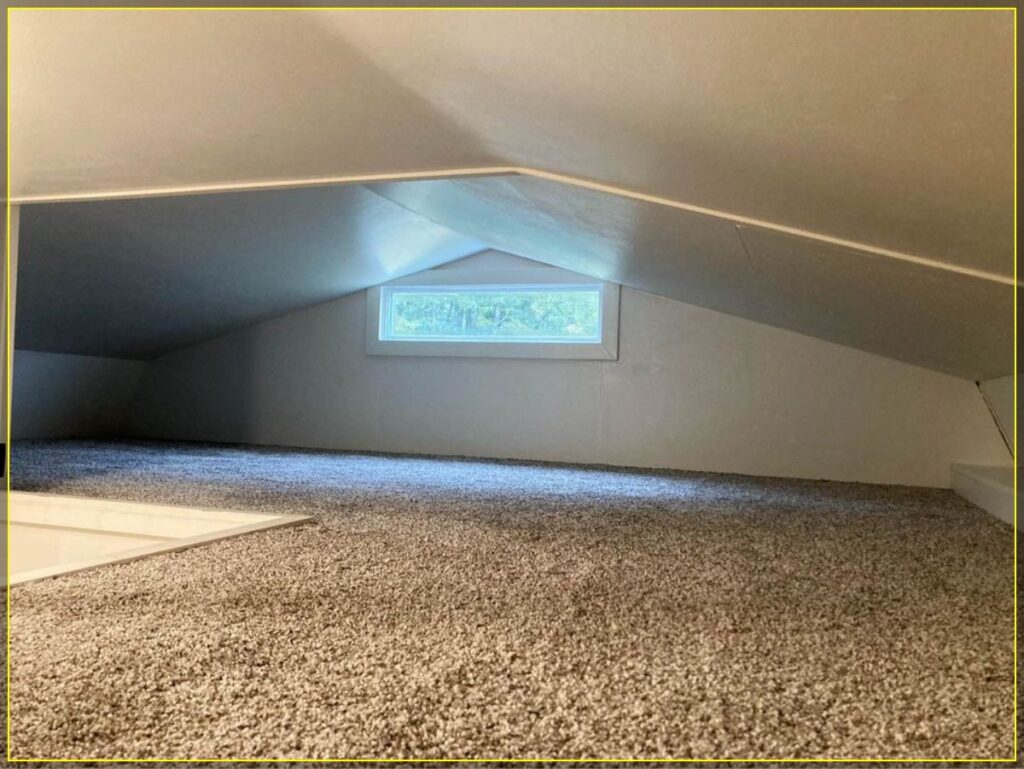
This tiny house is not just a place to stay. It’s a full-fledged home ready to be lived in and loved.
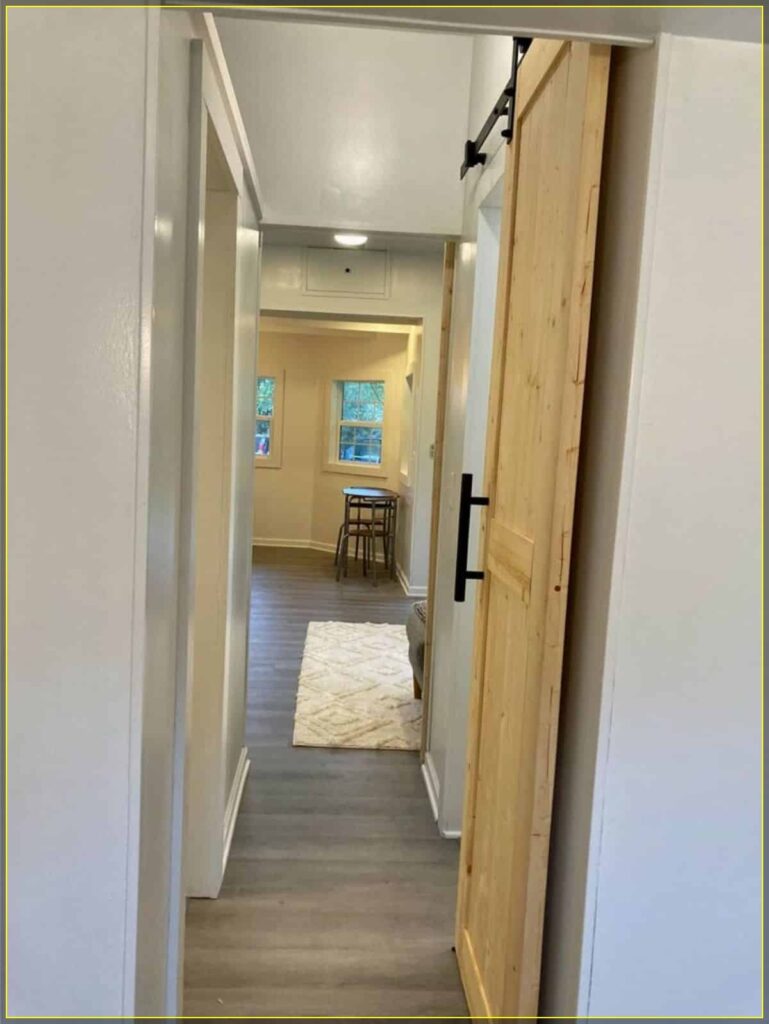
400 Square Foot Cozy: Maximize Small Space Living
We’ve stumbled upon some truly cool tiny houses, but none as unique as the Amplified Tiny House. This place isn’t just a home; it’s a 400 square foot slice of heaven with a 120 square foot guest house that doubles as a recording studio. The coolest part? The guest house links to the main house with a deck that holds a functional sound system, turning the entire setup into a giant speaker!

Inside the Main House
The kitchen boasts of top-notch appliances, contemporary dark countertops, custom all white cabinetry finished with a stone tile backs plash that adds to its modern feel.
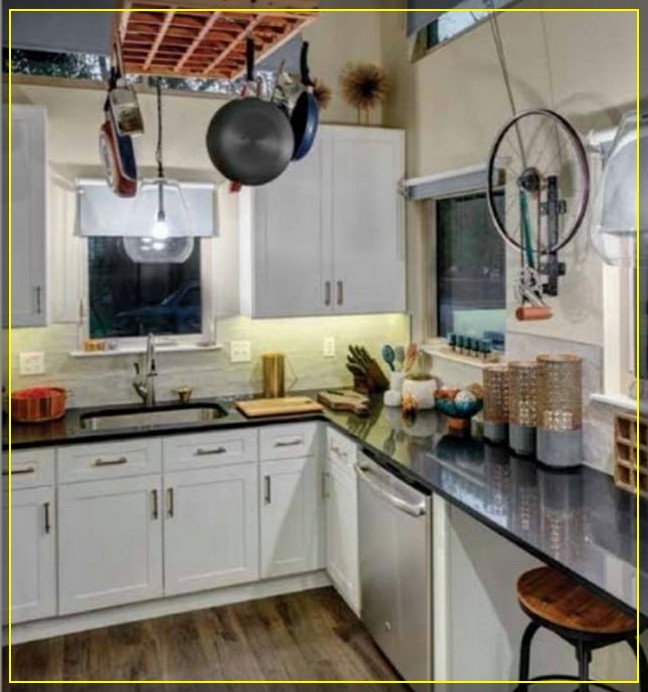
The large living room has ample space for an oversized L-shaped lounge suite.It even has a garage door that opens to connect you directly to the deck outside, making the space feel even larger.
Rustic hardwood floors tie all the spaces together beautifully.
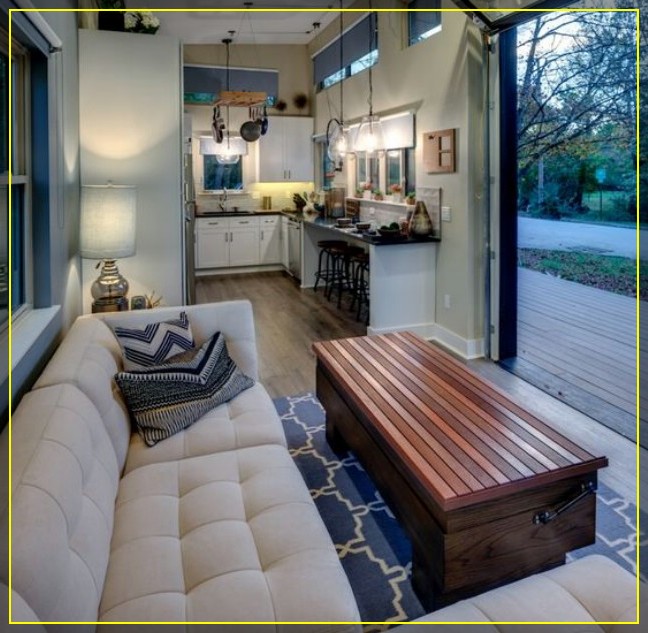
Up in the loft, you get privacy and plenty of light, with a long window by the bed. You can let the sunshine flood in or pull down the roller shade for some snooze time.
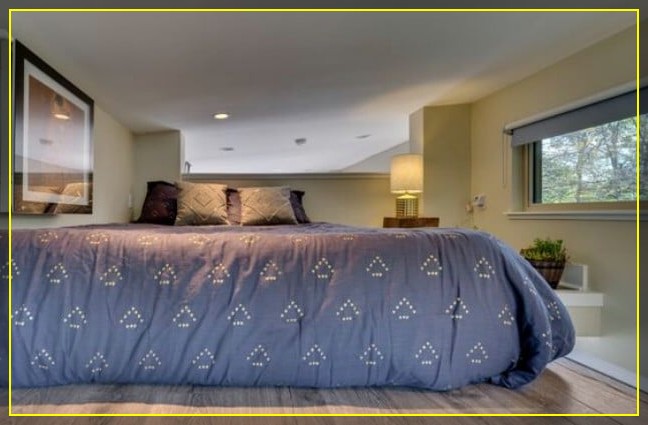
The bathroom feels like a mini spa with its oversized shower surrounded by seafoam tiles, a teak and stone floor, and a custom sink vanity that offers loads of storage without cramping the style.
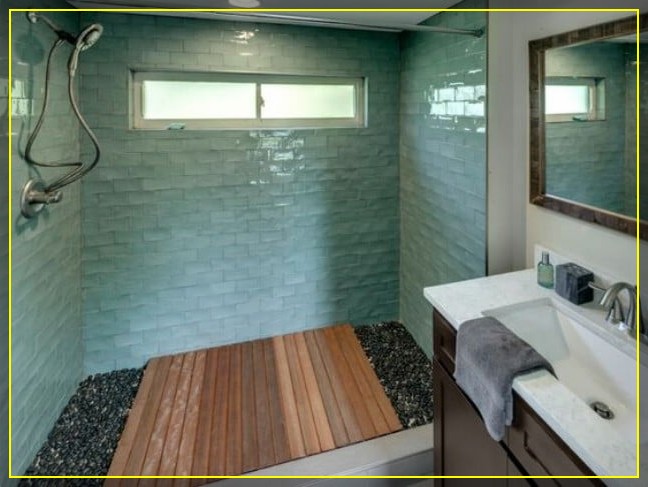
The Guest House
During the day, your guests will step into a space that’s comfortably warm and creatively inspiring. This wonderful home is filled with the sound of music that flows effortlessly through the air. It set against a backdrop of light grey walls.
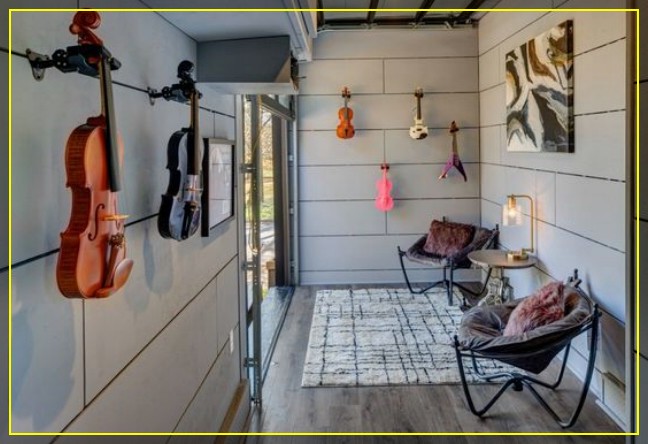
It’s the perfect environment for creativity to flourish.However, there is something else that happens when darkness falls upon this area; it changes into other things altogether.
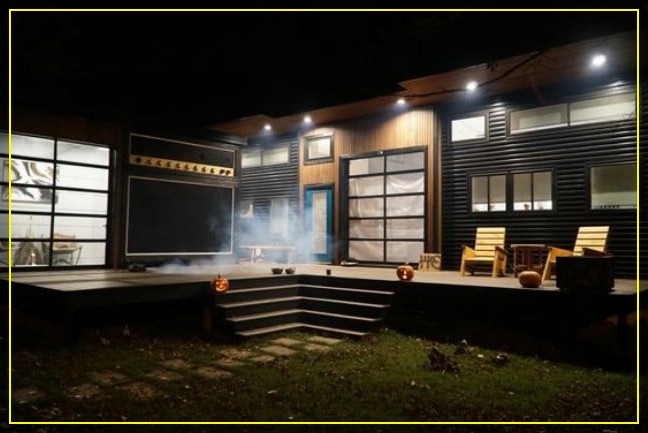
Can you picture yourself hanging out by the pool while great tracks pass through an enormous loudspeaker set up outdoors? Or perhaps take part in one of those intimate performances arranged just for you on its flooring?
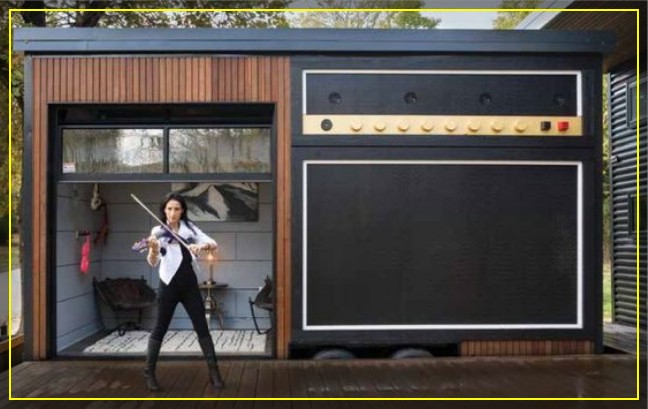
The Amplified Tiny House is such a standout that it even snagged a spot on an episode of Tiny House Nation earlier this year. It just shows how a tiny house can be a powerhouse of creativity and cool, limited only by imagination. This home truly rocks!


