Are you considering scaling down but still want to be comfortable and stylish? Tiny homes are great at making small spaces feel big, would waste little space, and have all the modern conveniences that you have in today’s homes. Here are tiny home plans that are unique, functional, and beautiful:
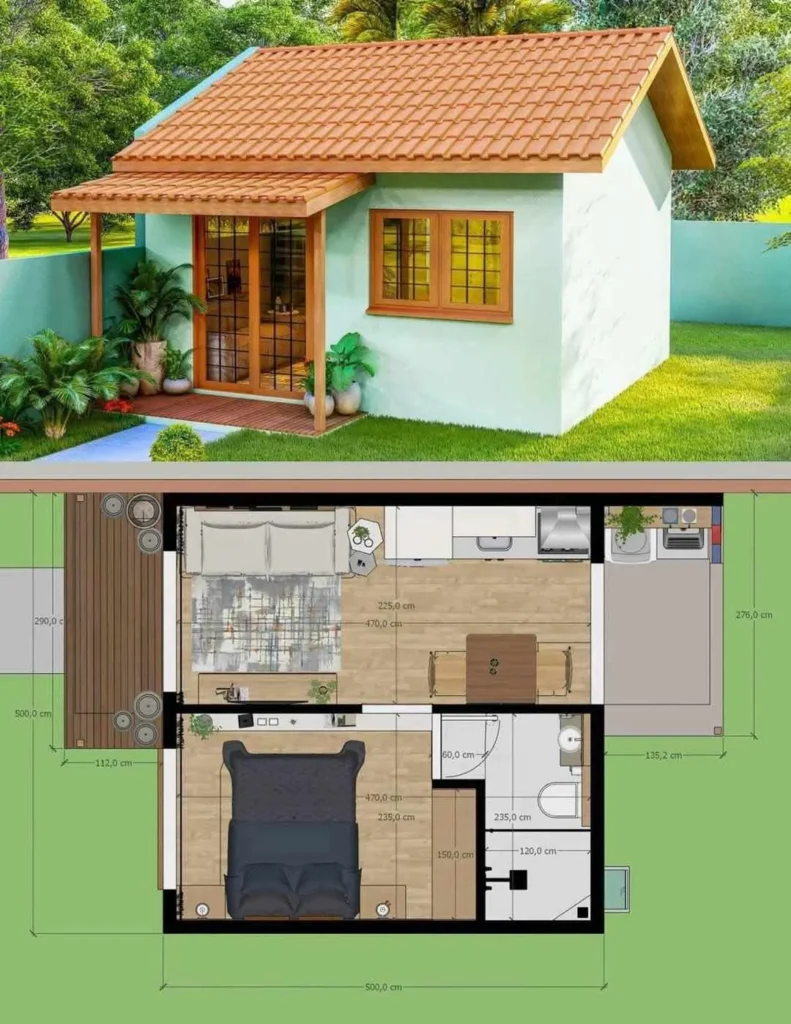
Small Studio Apartment
At a small 300 sq. ft. footprint, this modern studio is just right for the minimalist who loves clear and simple design. It’s got everything you need, with no wasted space and an open layout that makes it feel bigger than it really is.
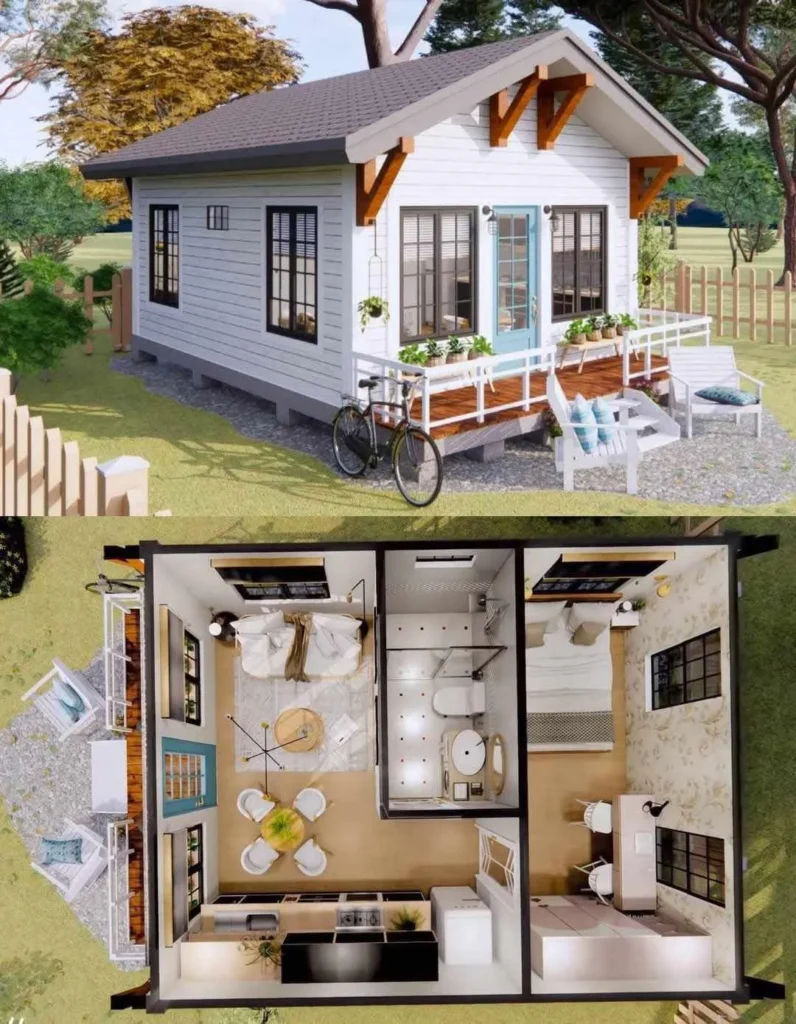
Modern Cabin in the Woods
With a footprint of 765 square feet, this cabin surely accommodates man being outside nature. The large windows and the open design make it feel as if you live right in between the great outdoors.
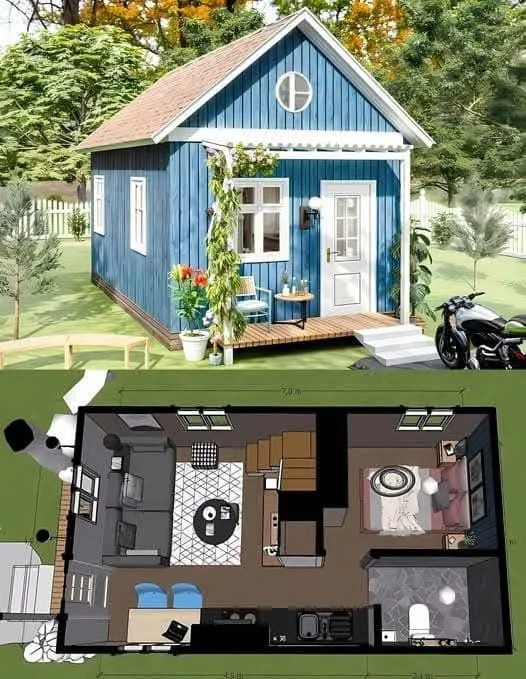
Lansdowne
With this 650-square-foot plan, you are getting two bedrooms in just 650 square feet, making it perfect for couples or small families. It’s modern, as modern designs work well in cities and countryside alike.
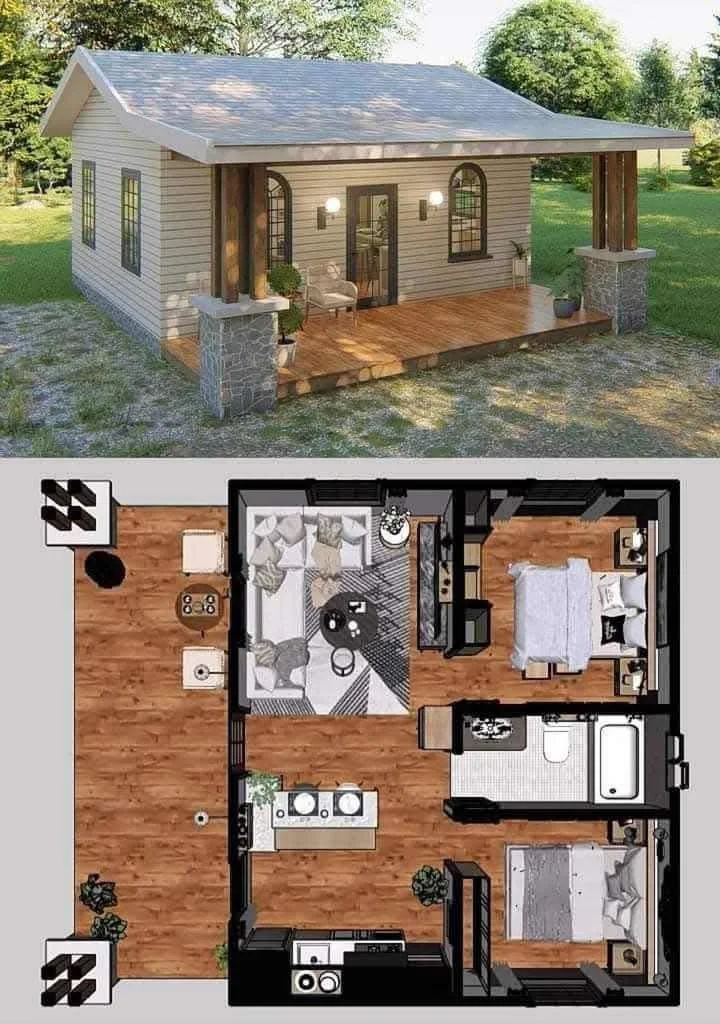
Modern Small Manor Home
This home integrates intelligent design with sleek modern design. It includes a full kitchen, an environmental-friendly bathroom, and a living room with shifting furniture. Not to forget, it even has a tiny office nook, which is perfect for the work-from-home individual.
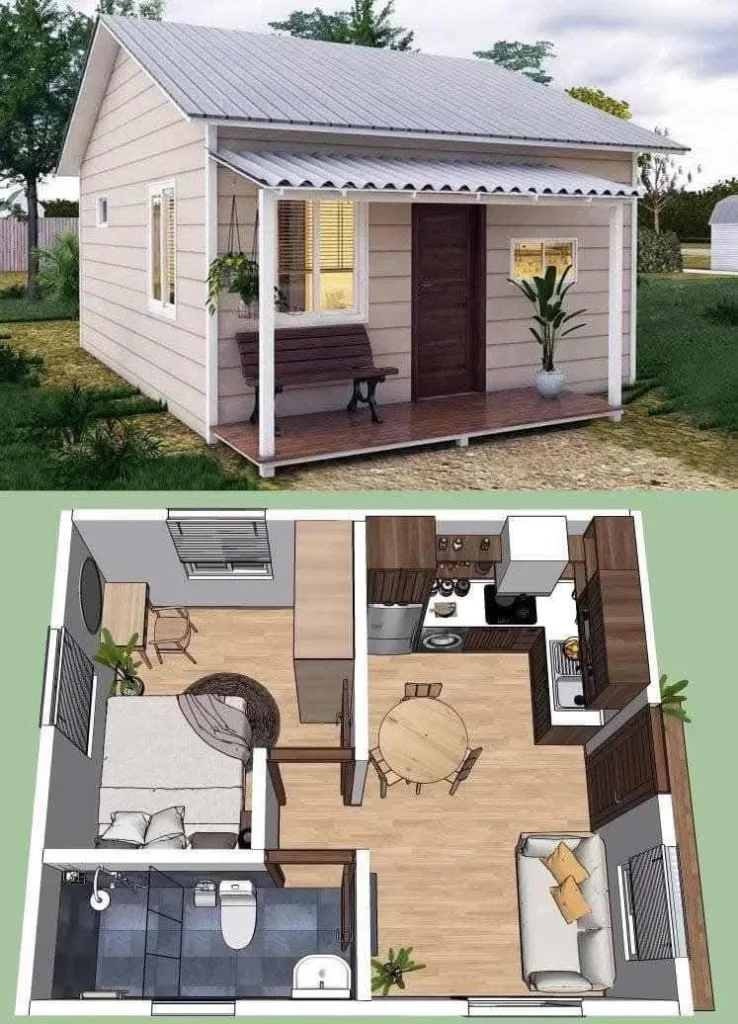
Modern Small Homestead
If rustic charm is something that you crave, then this is that one perfect house for you. The Homestead 24 has a loft that serves as a ceiling office or a sleeping space and also has skylights for natural light. Made from recycled wood, it brings a very real and warm feeling. It is even possible for you to add solar panels to enhance its green value and ultimately reduce your electricity bills.
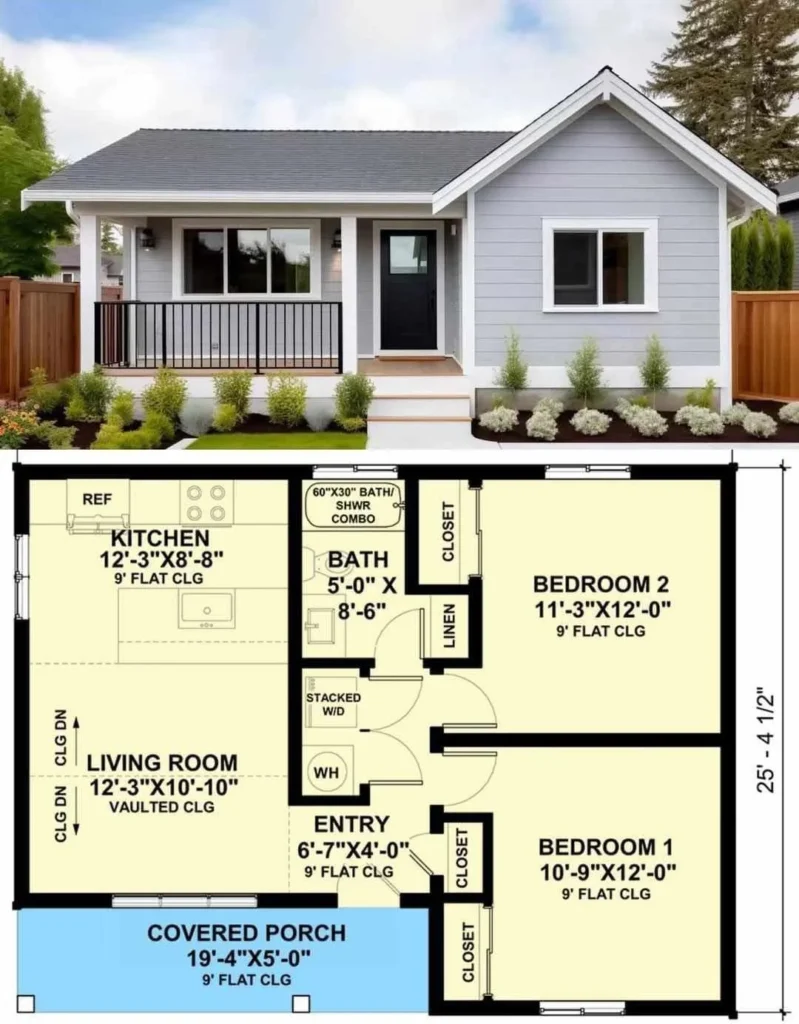
Modern Luxury Cabin
If you are a new builder, then this design is simple, straightforward, easy to follow, and adequate for all intents and purposes. This home plan was also designed for off-grid living so that it can serve as a good option for someone who wants to live sustainably, with space for a composting toilet and rainwater collection.
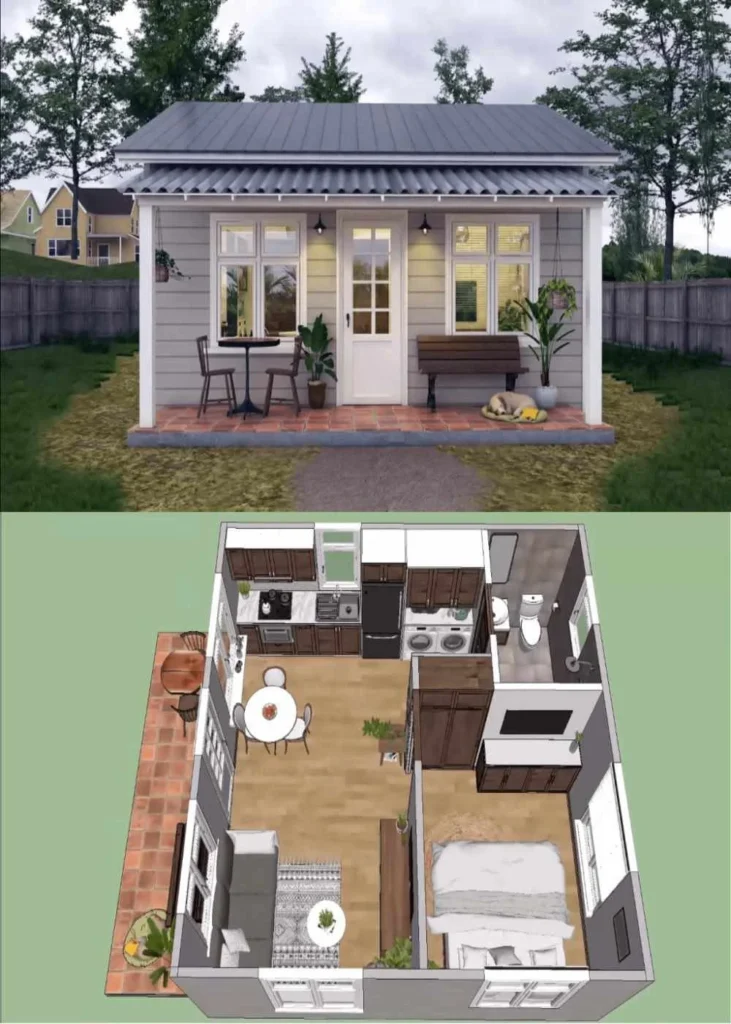
Minimalist Tiny Home
This is a modern rendition of small or minimalist living today-to give preference to appearance and let in big windows for light. Inside it impressively-efficiently used space for a multipurpose living area, a small but highly functional kitchen, and a loft bedroom. Of course, it’s got options for using eco-friendly materials and energy-efficient upgrades.
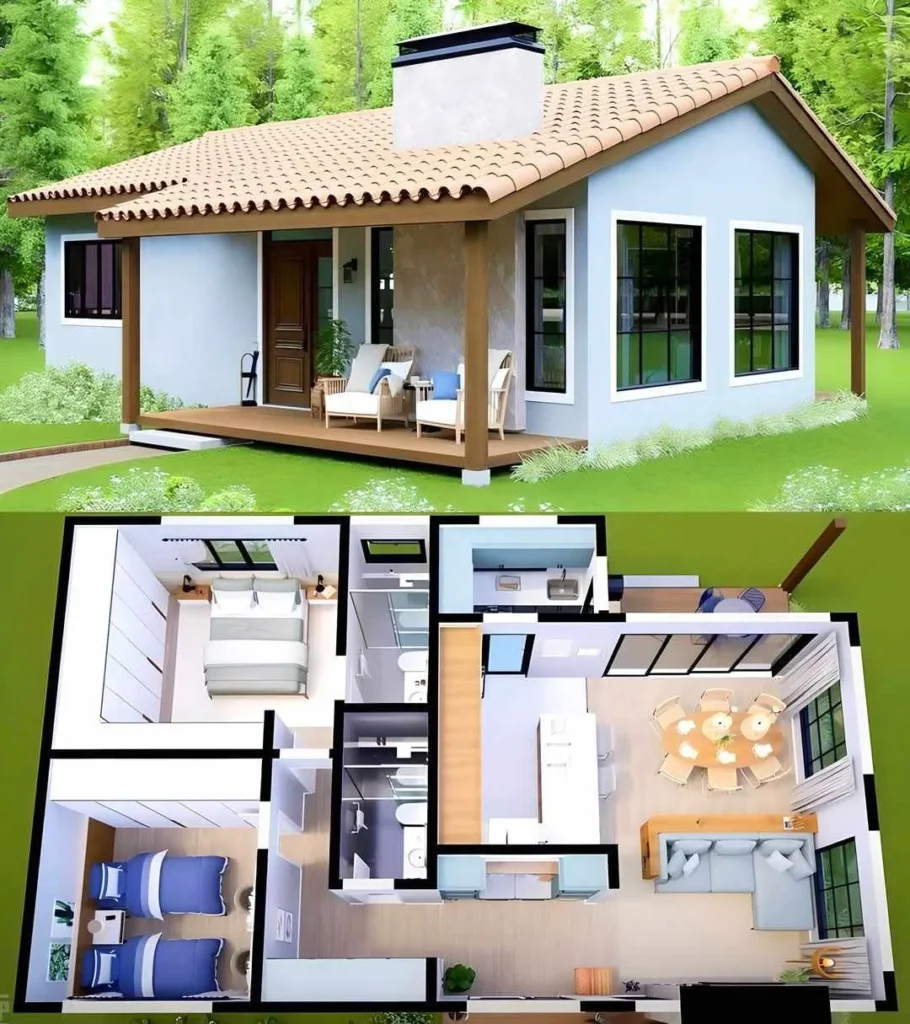
Lumina
At 24 feet long, Lumina is built to maximize the little space it offers. A loft makes up the sleeping area, while a 3/4 bath and the full kitchen round it out. It brings in loads of light with big windows, and smart furniture helps maximize every inch. Plus, it’s road-legal if you want to take it on the move.
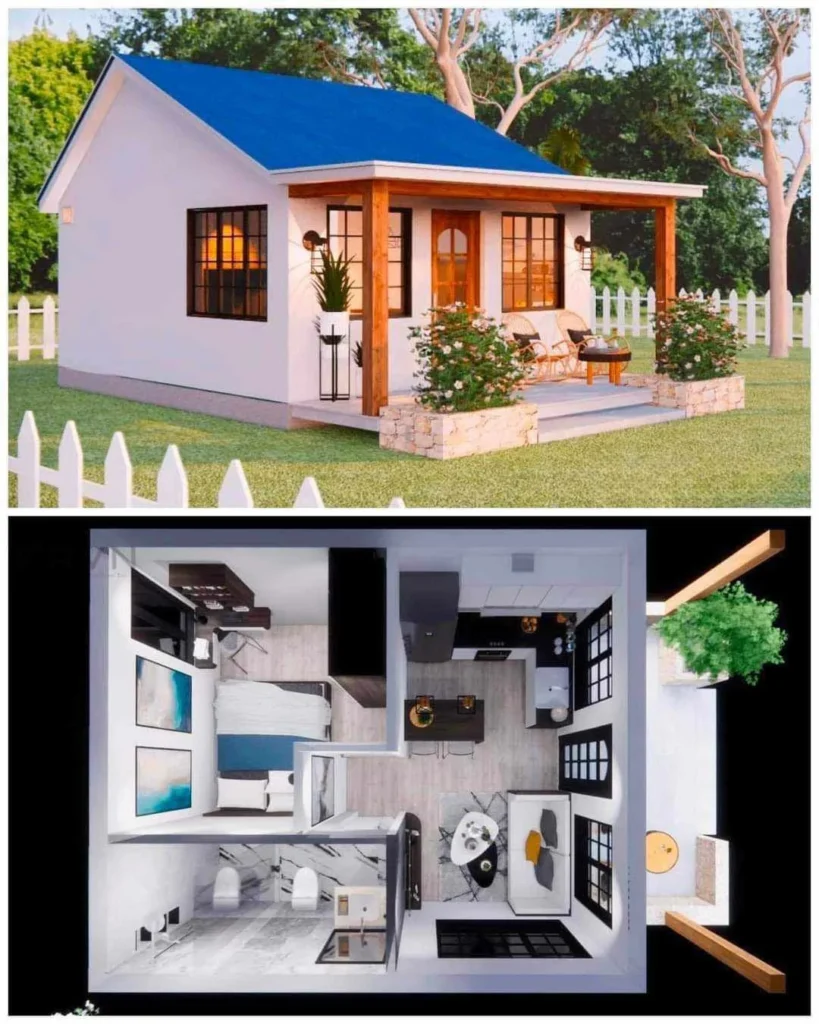
Petite House Design
This tiny house, 28 feet long, is built for small families. It packs two loft bedrooms, a full kitchen, and a generously sized bathroom into only 224 square feet. The outer covering presents a sleek, modern exterior with gray cladding and wood accents. The plans are also customizable using the software 3D Tiny House Designer.
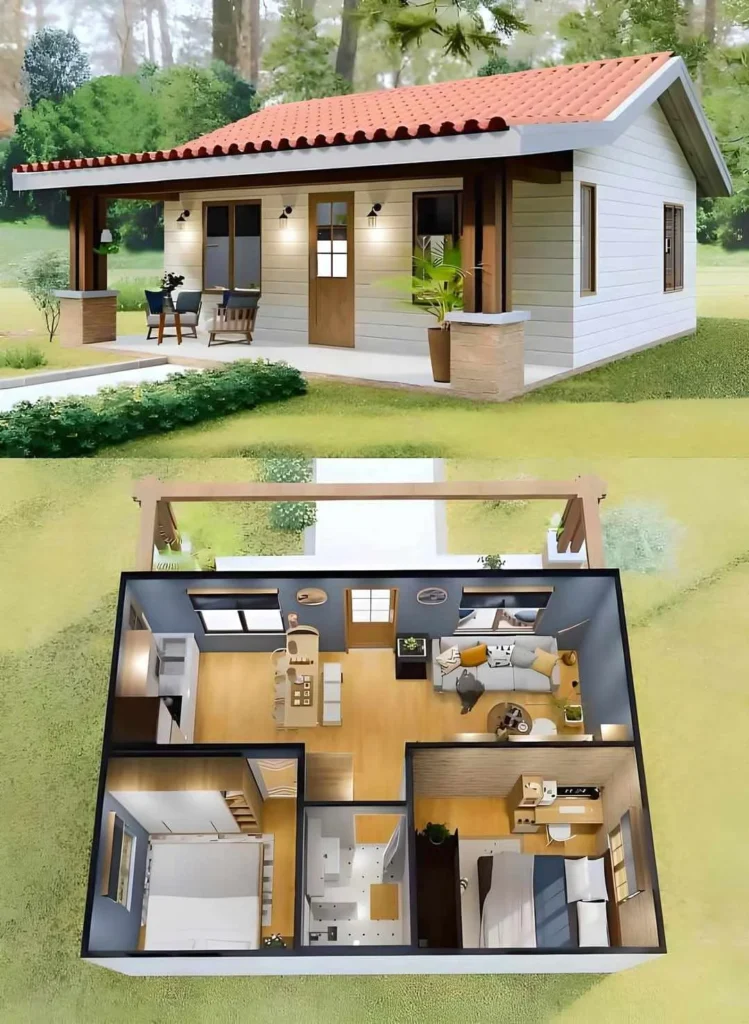
Scandi
Inspired by Scandinavian design, this 28-foot tiny home has a simple, modern style. It includes a ground-floor bedroom, a full kitchen with an island, and a spacious bathroom, all within 224 small square feet. Large windows make it feel open and bright, and there’s an optional loft for extra space.
This tiny home plan gives something for everyone, from a rustic retreat to a fully modern, high-tech space. Whether you want a full-time residence or a cozy weekend getaway, these designs really maximize very small living without sacrificing comfort or style.




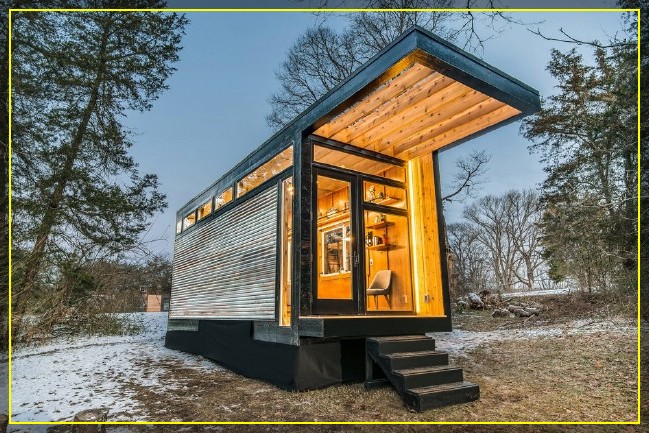
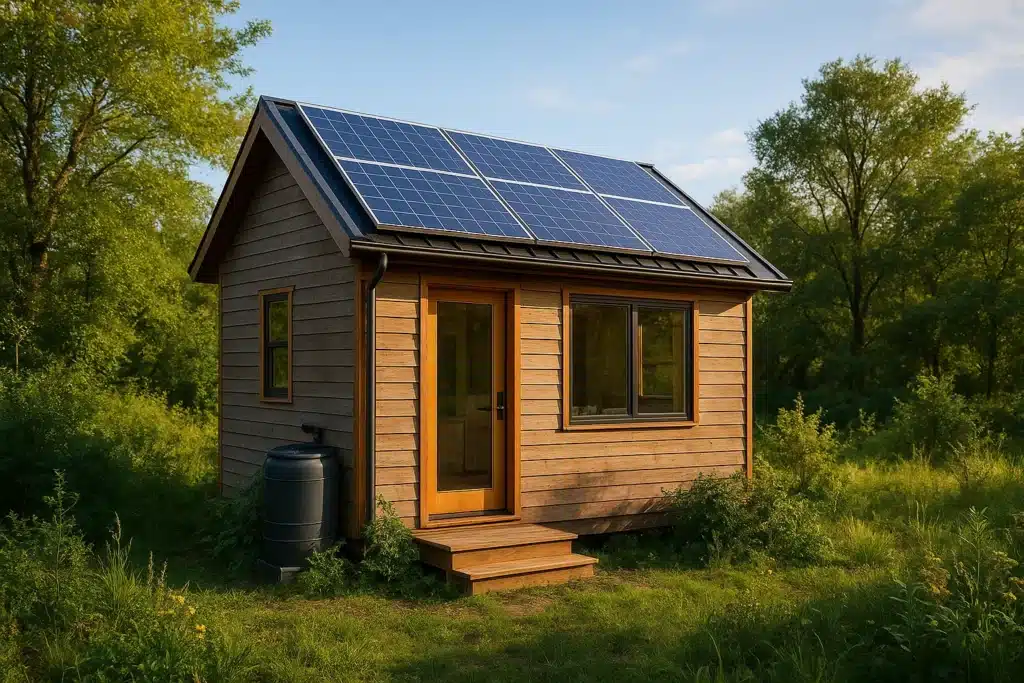
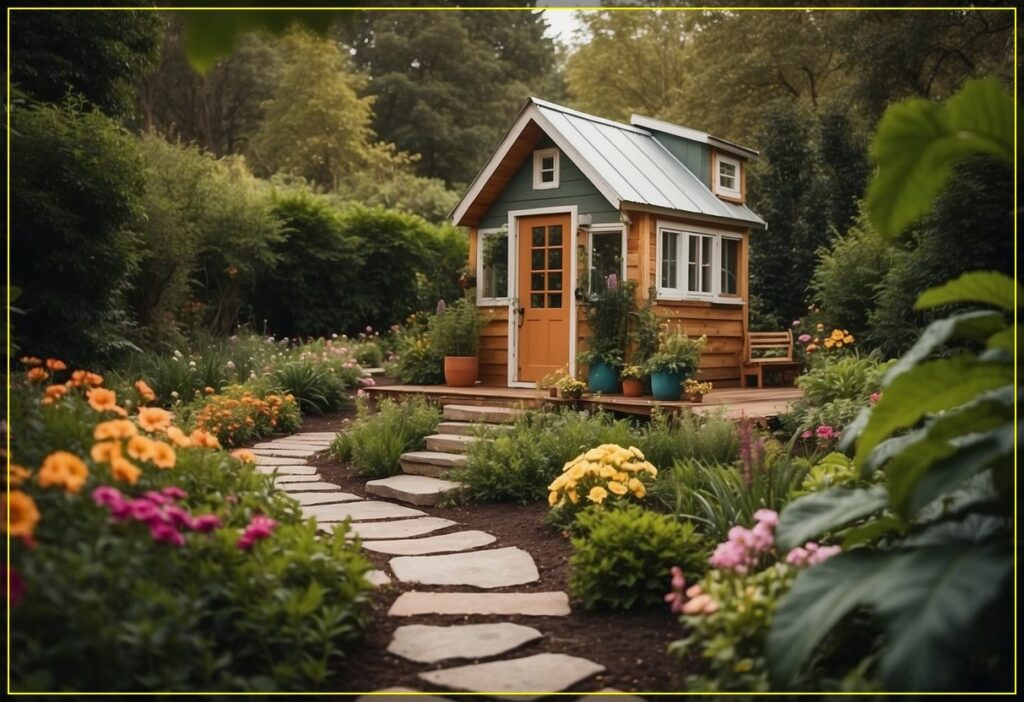

Wow amazing designed
I agree with you.