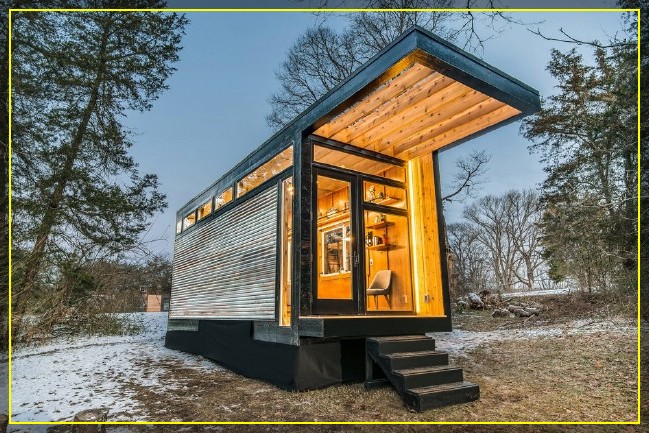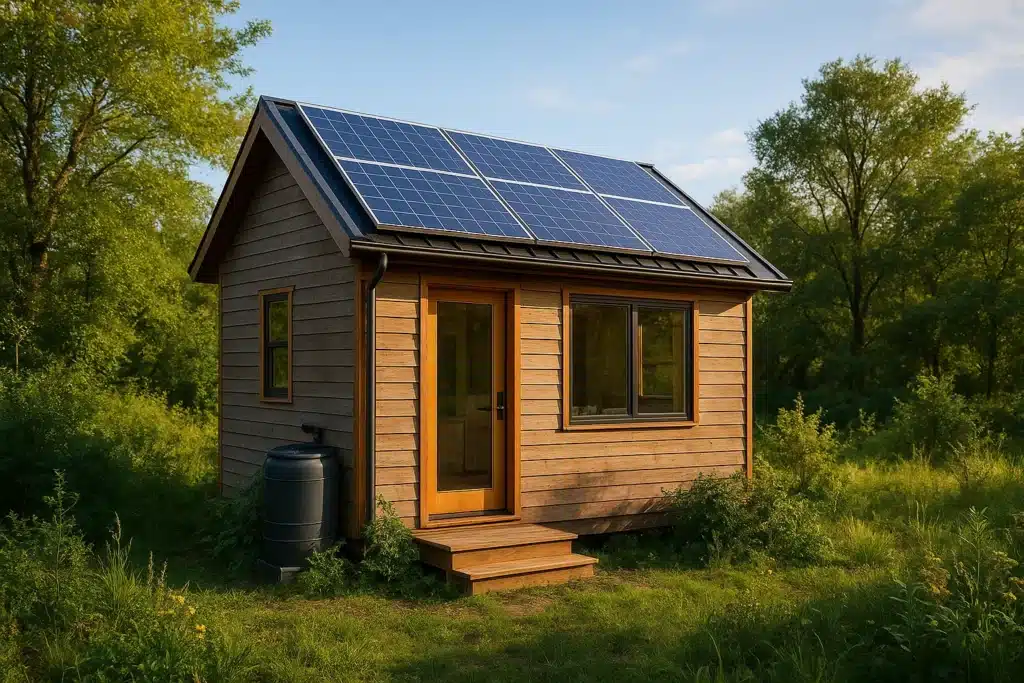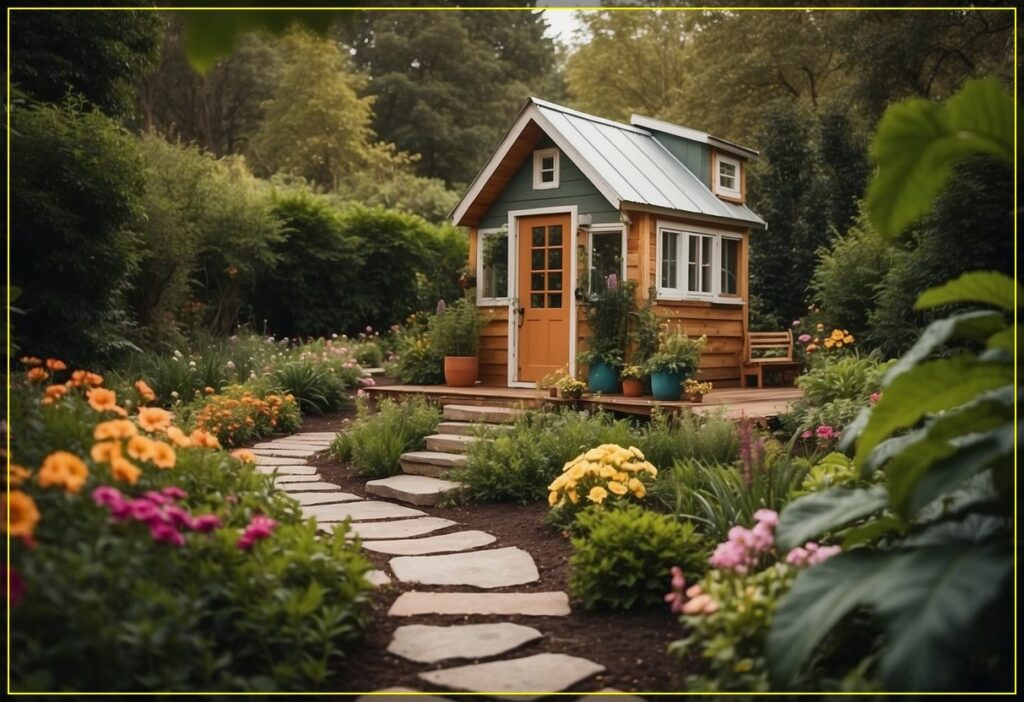
This home has a spacious feel thanks to its high vaulted and A-frame ceilings, plus a cool curved roof in the centre above the loft.
One of the standout features is a large circular design on the back wall of the living room, created by two half-moon windows. A mango wood bar top sits between them, making the perfect dining or workspace with an amazing view.
The bathroom is surprisingly roomy compared to similar layouts. Instead of cramming the shower into a corner, it has its own space that actually extends outside the main structure over the trailer tongue. When you look through the open bathroom door, you’ll see clean glass, blue tile, and lots of natural light pouring in from the clear shower roof, creating a mini tropical oasis—perfect for live plants!
The charm of this home is in the details. Hawaiian curly mango wood is used throughout—on the bar tops, stair treads, shelving, and window sills. Exposed ceiling beams, tile accents, and stainless steel countertops give it a modern touch. Decorated to feel bright and open, this home offers way more than just a practical place to live.

Specs:
Dimensions:
Length: 24’
Width: 8’
Height: 14’
Trailer: Custom 20’
Deck: 10’x12’
Kitchen: 8’x8’
Living Room/Entrance w/Staircase: 12’x8’
Loft: 8’x8’
Bathroom: 4’x8’
Kitchen Ceiling Height: 7’
Loft Wall Height: 3’
Loft Floor to Center Ceiling Beam: 4’
Structural:
Framing: Wood
Roof: Corrugated metal + sunroof above shower
Ceiling: Vaulted/A-frame in living room and bathroom; curved over entrance and loft; exposed beams
Siding: Plywood

Interior:
Size: 260 sq. ft.
Stairs: Oversized 15” step height, built-in fridge
Flooring: Laminate, LifeProof
Kitchen Counters: Two 7’x2’ surfaces
Bathroom: 3/4 bath with shower, sink, and toilet
Appliances: 3/4-size fridge, washer/dryer combo, range, on-demand water heater
Windows: Large focal point window with dining bar (living room), two large kitchen windows that fully open

Exterior:
Deck & Trailer: Included with purchase
Outdoor Bar: Attached by kitchen entrance

Features:
High, curved, and A-frame ceilings
Exposed beams
Sunroof in the shower
Large dining bar window
Local Hawaiian hardwood
Washer/dryer combo
Pass-through window to outdoor bar
Built-in storage
Space-saving furniture
Customization Options:
Electric or propane setup
Choice of appliances
Off-grid capabilities
Compost or flush toilet
Paint colors
Select layout features
Flooring, countertops, and wood accents

Optional Add-Ons (Discount if left out):
Deck
Trailer
Furnishings
Price Range: $90,000 – $100,000
(Source: Paradise Tiny Homes)
At Toptinyhouse, we explore tiny homes around the world and share them with you. Be sure to check out more amazing tiny homes on our site!
Got a tiny home story or photos to share? We’d love to feature it and inspire others to embrace simple living.








elle est superbe cette minu maison