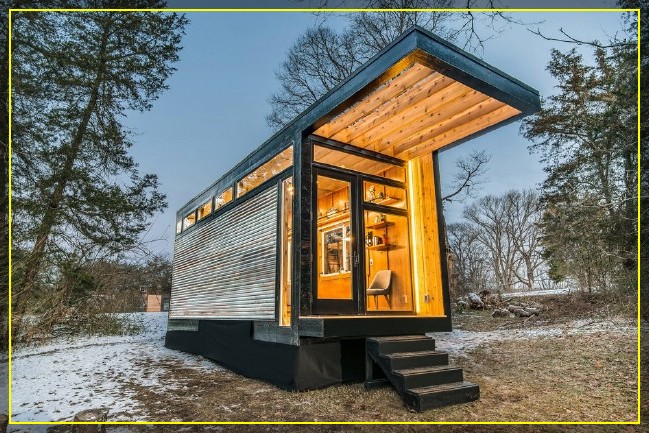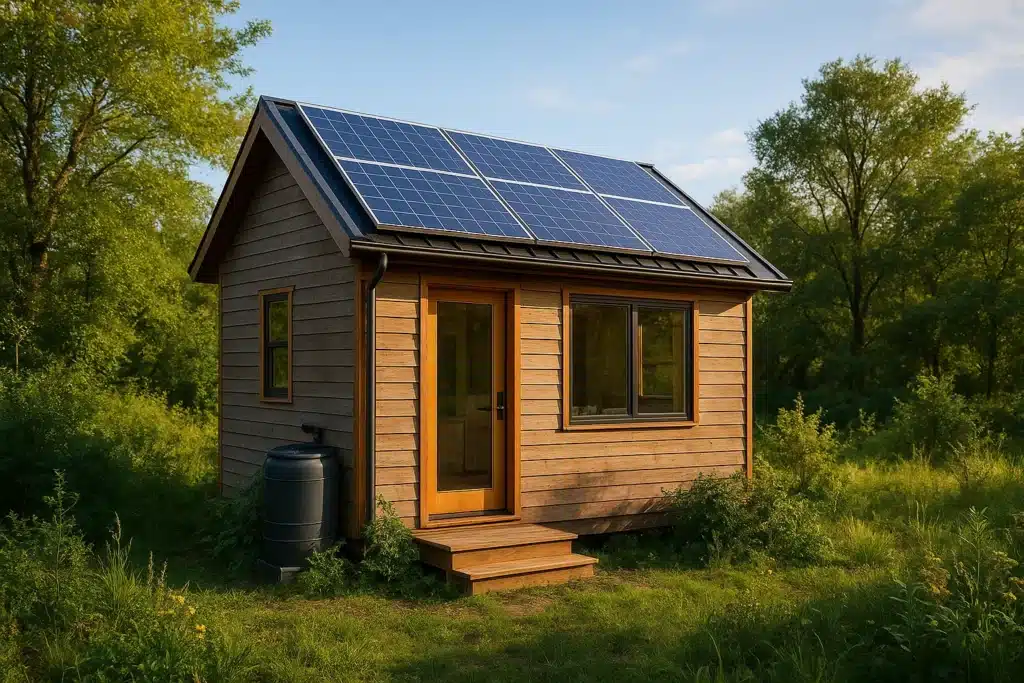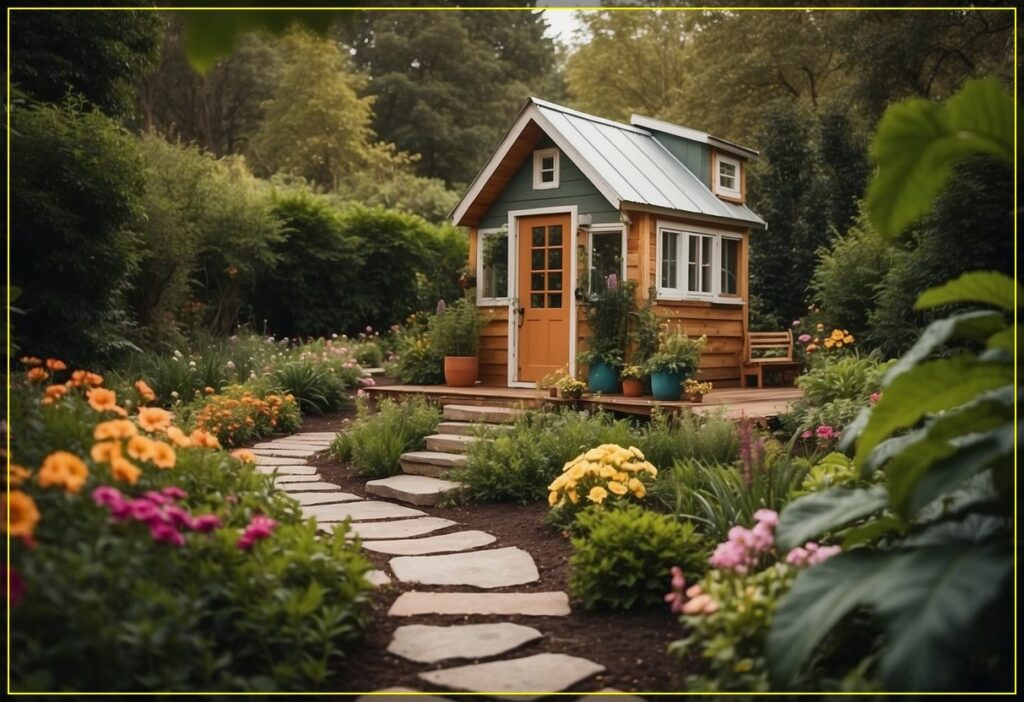
With proper planning, the correct materials, and a grasp of construction techniques, a tiny house is probably one of the most fun projects to engage in. If building onto a foundation-or onto a trailer-here are essentials to know about how to complete building a tiny house.
1.Planning and Design
Before you start construction, a tight plan needs to be done. Here go a few things to think about:
Purpose: Is it to be a full-time house, a vacation retreat, or a rental?
Size and Floor Plan: Tiny houses usually measure within 100-400 plus sq. ft. Select a floor plan that makes the best use of the area.
Legal: Check out your local zoning laws, building codes, and required permits.
Trailer or Foundation: For a mobile tiny house, build on the trailer; for a more permanent setting, think concrete or pier foundation.

2.Budgeting and Therefore, Funding
Depending on materials and labor, costing for building a tiny house would range anywhere between $10,000 and $50,000.
Consider these costs:
Trailer or Foundation: If building on wheels, a high-quality trailer costs between $3,000 and $7,000.
Building Materials: Wood, insulation, roofing, and finishes will be major expenses.
Utilities: Plumbing, electricity, and HVAC systems.
Labor: DIY can save costs, but you may need professionals for wiring and plumbing.

3.Materials and Tools
You will need a variety of materials and tools to construct your tiny house:
Framing Materials: Lumber, nails, screws, and brackets.
Insulation: Foam board, spray foam, or fiberglass insulation to ensure energy efficiency.
Roofing: Metal, shingles, or other durable materials.
Windows and Doors: Properly sealed units for energy efficiency.
Interior Finishes: Drywall, wood paneling, flooring, and cabinets.
Tools: Circular saw, drill, hammer, measuring tape, level, and safety gear.

4.Construction Steps
Step 1: Build the Foundation or Trailer
If on a trailer, ensure it is reinforced to handle weight. If on a foundation, pour a concrete slab or build a pier foundation.
Step 2: Frame the Structure
Use lumber to construct walls, roof trusses, and flooring. Secure everything with bolts and screws for stability.
Step 3: Install Roofing and Siding
Metal roofing is durable and lightweight, while wood or vinyl siding provides a finished look.
Step 4: Add Windows and Doors
Install energy-efficient windows and a sturdy door to ensure security and insulation.
Step 5: Run Electrical and Plumbing Systems
Hire a professional to wire your tiny home if you lack experience. Install plumbing for sinks, showers, and toilets.
Step 6: Insulation and Interior Finishes
Add insulation to keep the home comfortable. Install drywall or wood paneling and lay flooring.
Step 7: Kitchen and Bathroom Installations
Install cabinets, countertops, sinks, and appliances. Compact, multi-functional furniture works best.
Step 8: Furnishing and Decoration
Choose furniture that saves space, such as foldable tables, loft beds, and storage solutions.

5.Utilities and Off-Grid Options
If your tiny house is off-grid, consider:
Solar Panels: Alternative energy source.
Composting Toilet: Eco-friendly waste management.
Rainwater Collection: Sustainable water supply.

Conclusion
Building a tiny house requires careful planning, budgeting, and construction knowledge. With the right materials, tools, and dedication, you can create a comfortable and sustainable home that fits your lifestyle.








Thanks, I will take all of this into careful consideration.