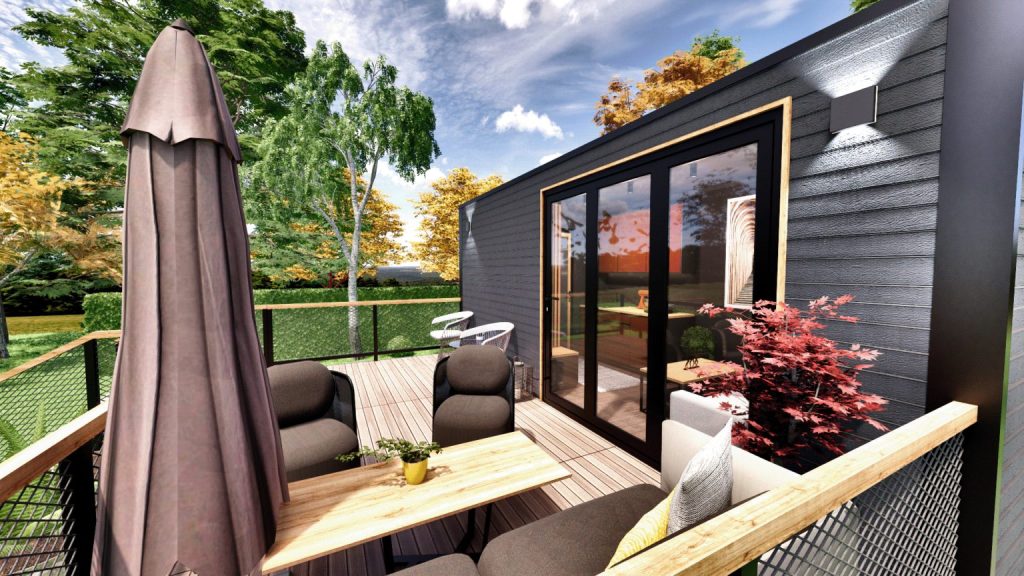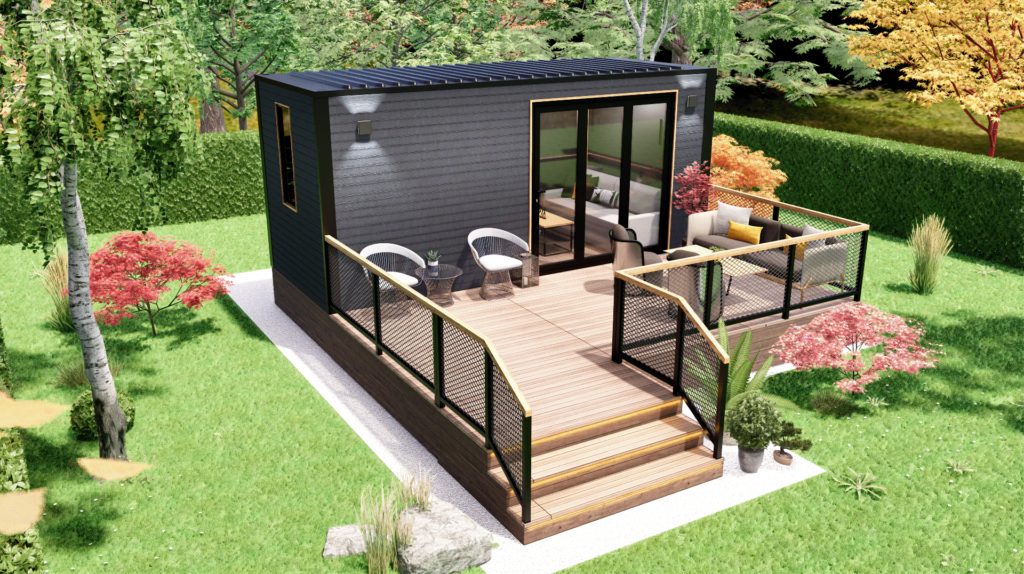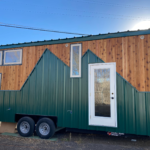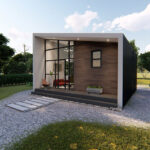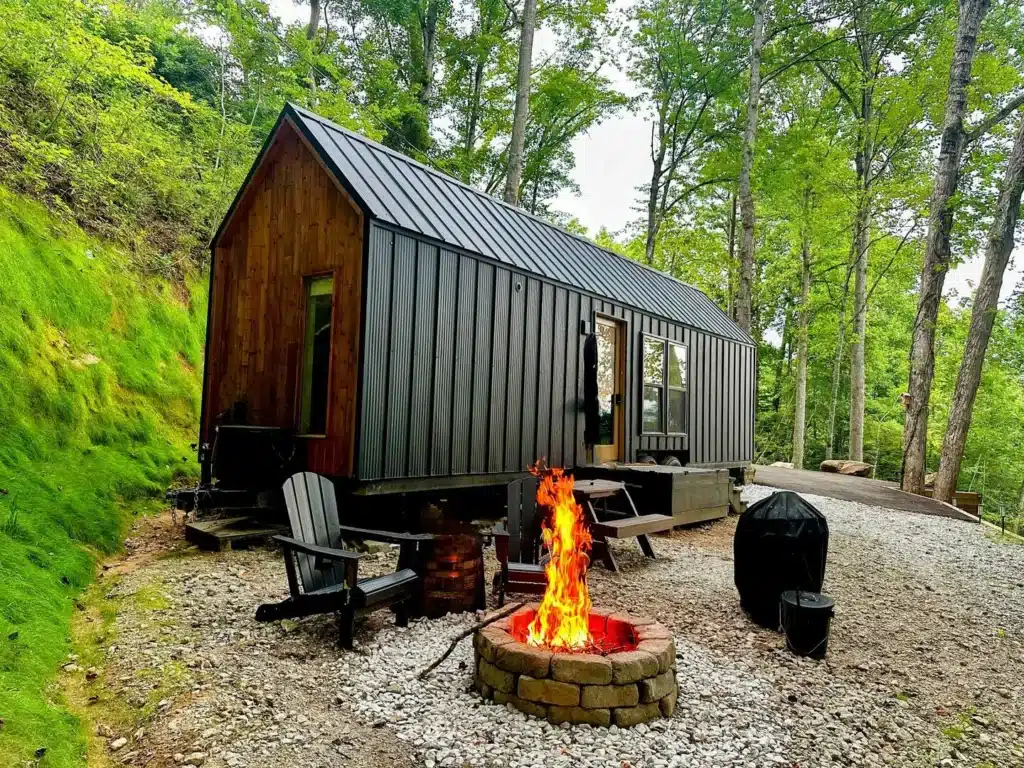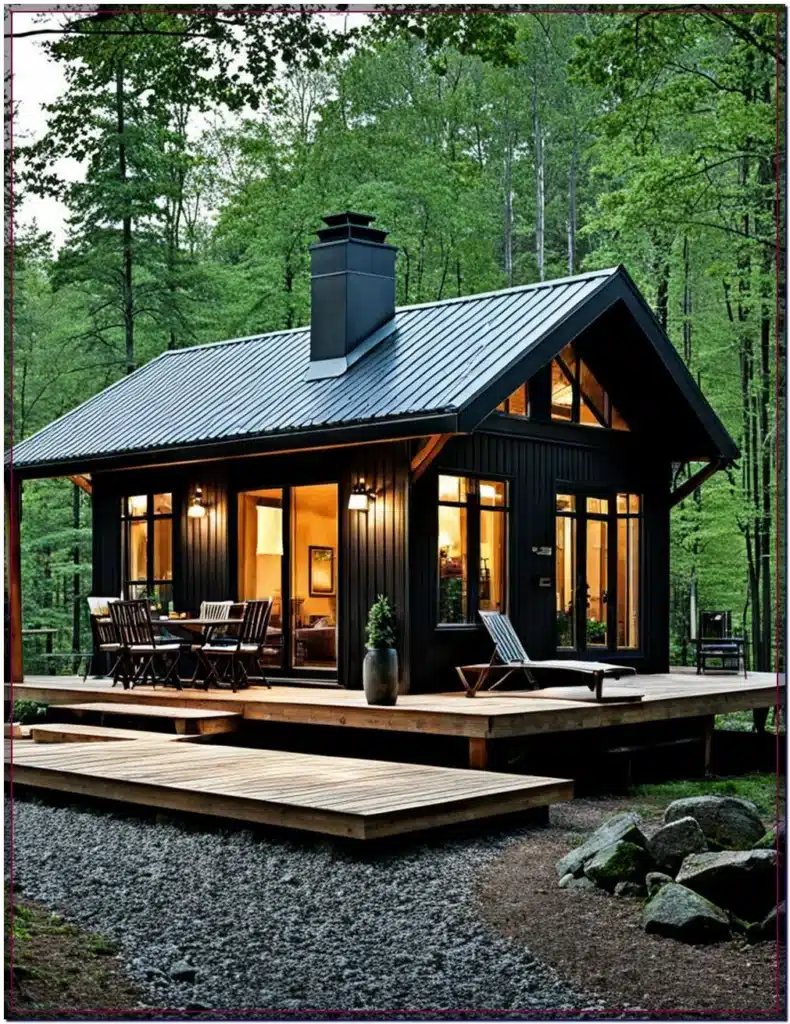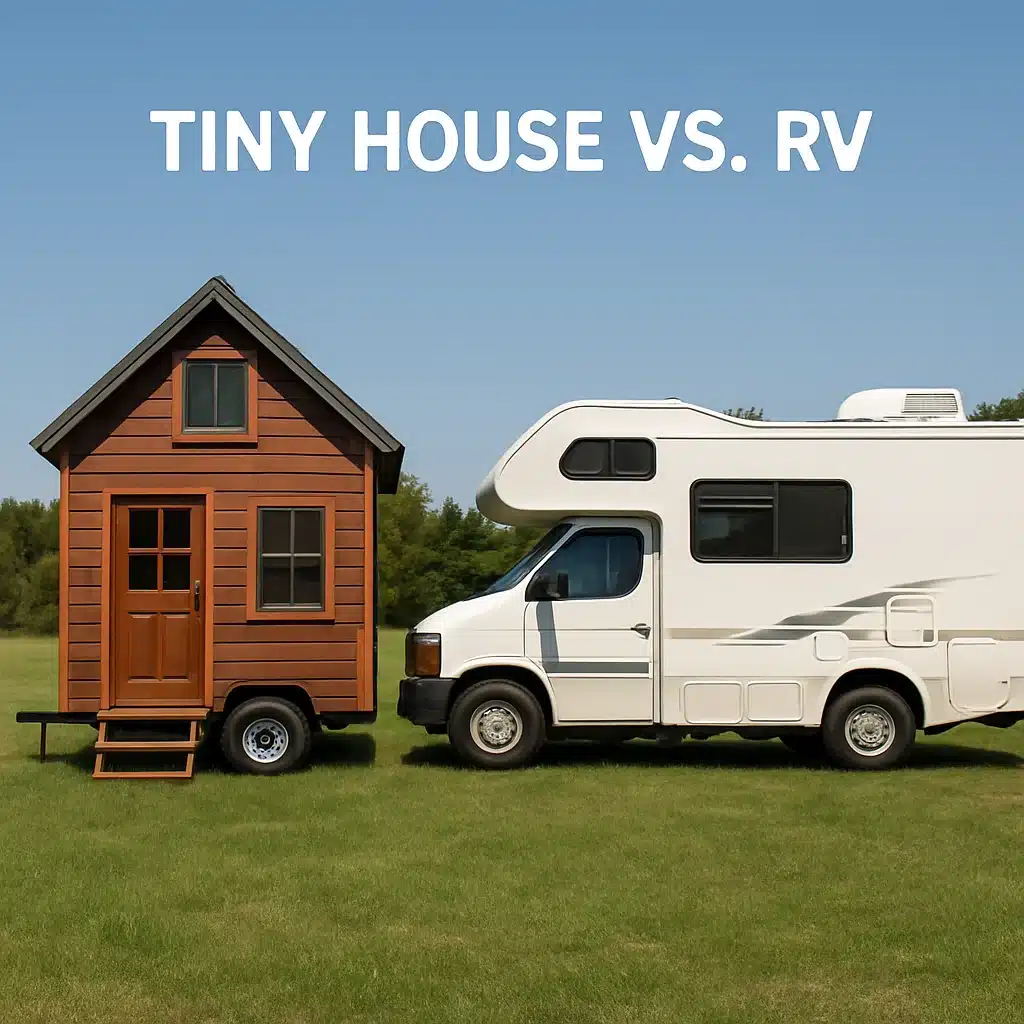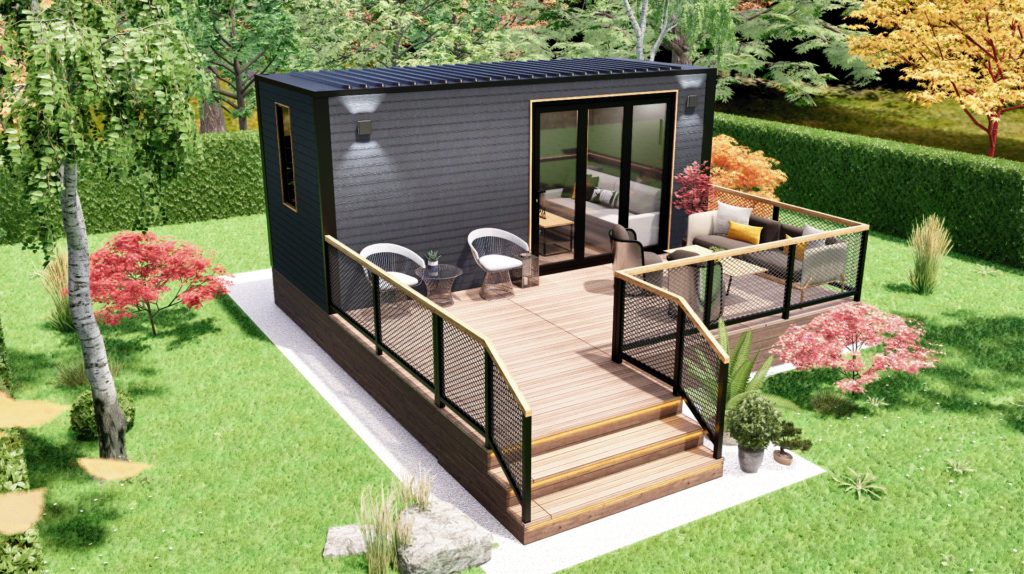
The trend toward tiny houses is spreading so fast that is now considered a social movement. People from all around the globe are choosing to downsize the space they live in and adopt a minimalist lifestyle.But, why do people take on such a lifestyle? Wondering how small a tiny house could be and still be functional? Read on to find out what you can expect from an adorable 15-square-meter tiny house design.
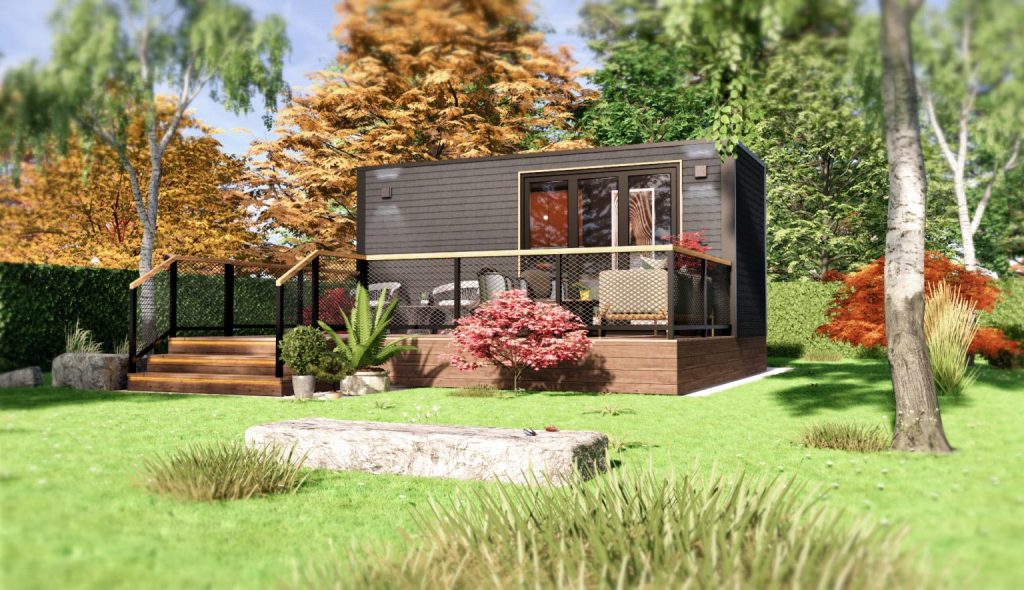
Tiny House Design Basics
When designing a tiny house the key is to smartly and efficiently use every square meter of the space. Also, it is very important to use furniture that could serve several purposes and functions so that you can make the most of the space. For instance, a bed would for sure be used for sleeping. But you could also install some storage options underneath it for maximum efficiency and use of space.
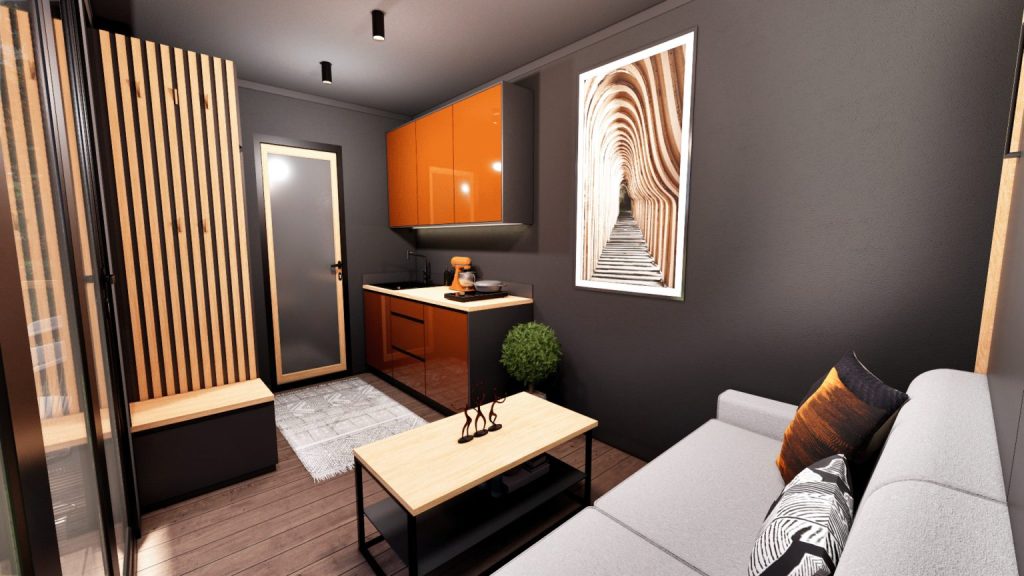
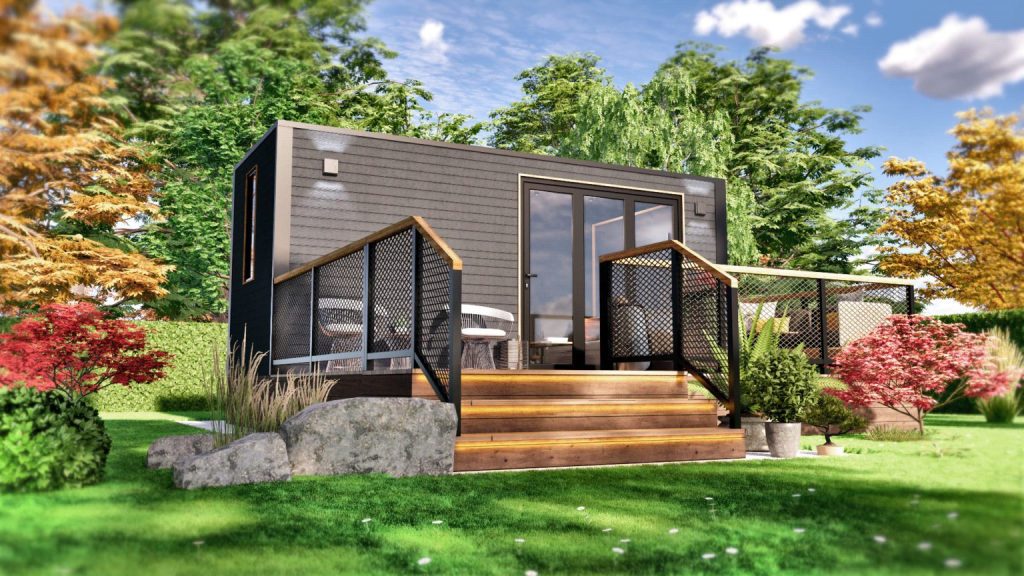
Another critical thing to consider is the use of vertical space. A tiny house with high ceilings offers great storage solutions by incorporating some shelving or hanging systems. Remember that storage space is vital for functional tiny living. Similarly, you could opt for a folding dining table and chairs. Just hang them on the wall when not using them to save space.
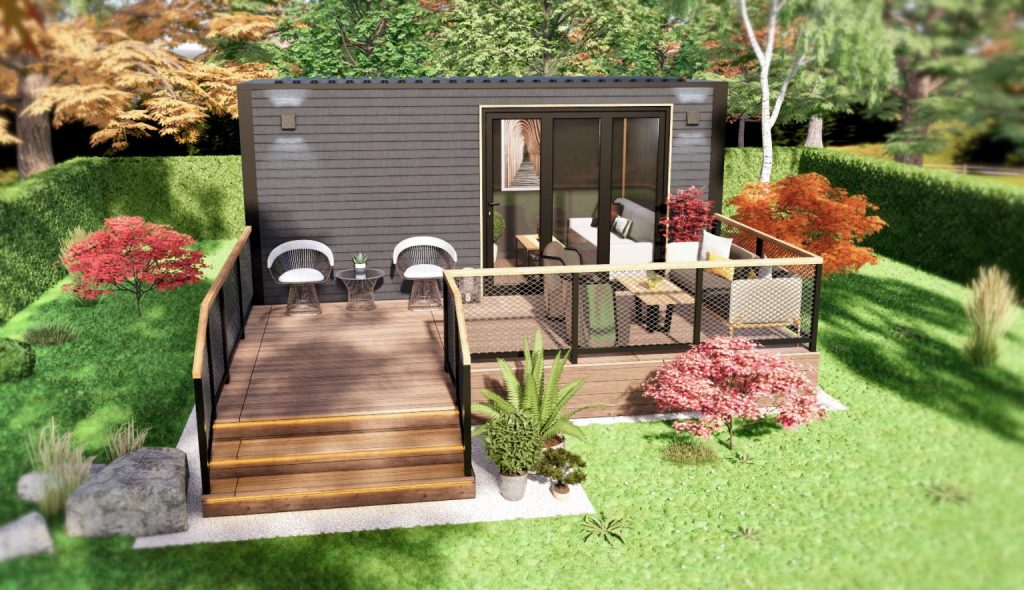
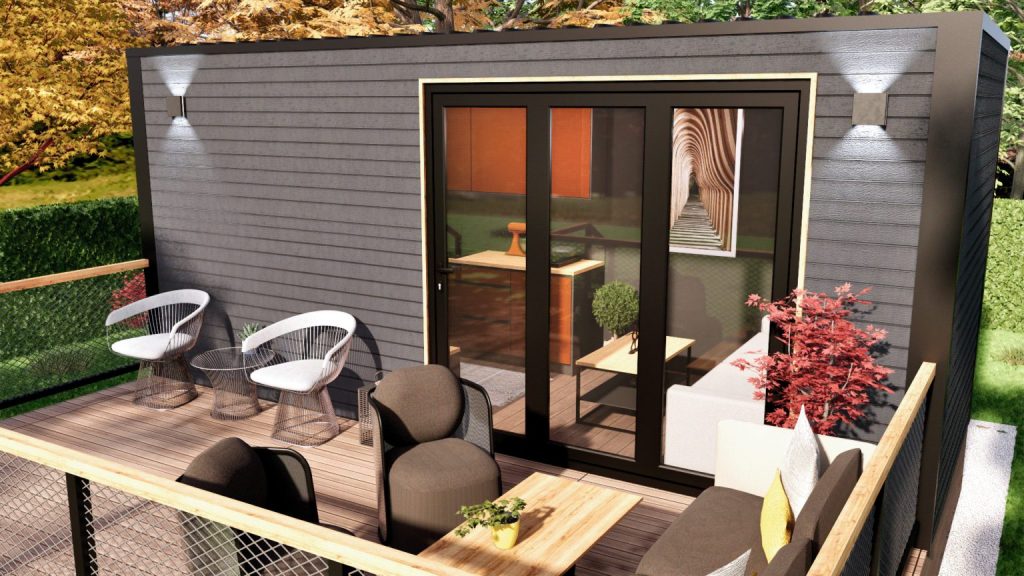
Furthermore, incorporating mirrors into a tiny house design will instantly make the space feel more spacious and open as they reflect more light. Big windows also play the same role as they let in more natural light. This can also make a tiny house feel brighter and bigger. Last but not least, an open-plan floor plan is a must for every tiny house to make space feel wider. So, ensure your tiny house has the kitchen, dining, and living room combined into one open space.
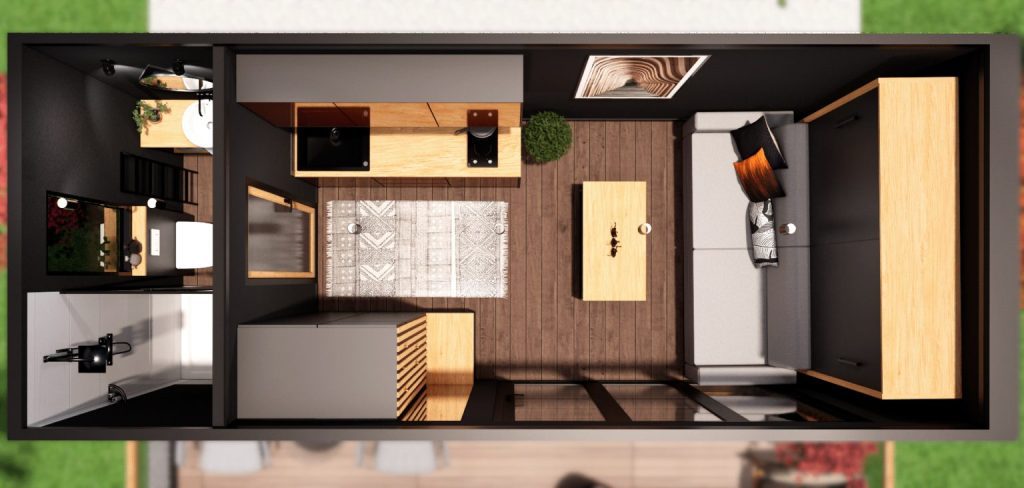
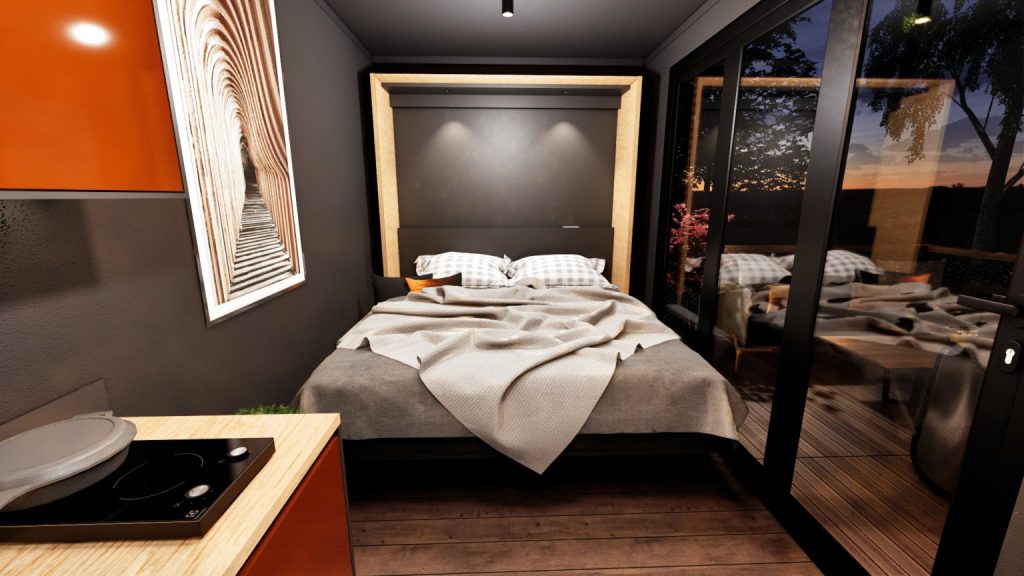
15m2 Tiny House Design
Although it may sound challenging, living in 15 square meters is possible. Yet, there are a few things to consider to help you utilize the space more efficiently and functionally. One way to do so is to open up the living space to the outside by creating a patio or a terrace. This will offer you a great sitting area for relaxing or entertaining. You could even add a garden corner and grow your own plants or spices.
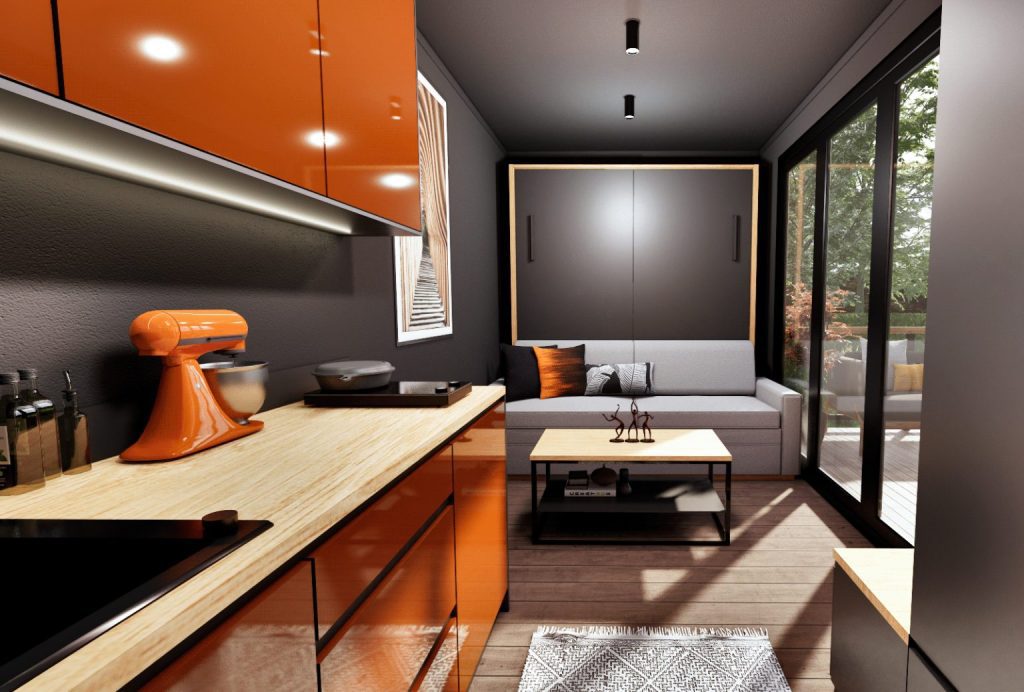
In addition, to be able to live a comfortable life in a 15-square-meter house, you have to adopt a more minimalist lifestyle. In other words, you should only keep things you use regularly, keep your belongings properly organized and stored, and eliminate any unnecessary items you do not need or use. By doing so you will free up some valuable space in your tiny house and live in a more spacious and organized space.
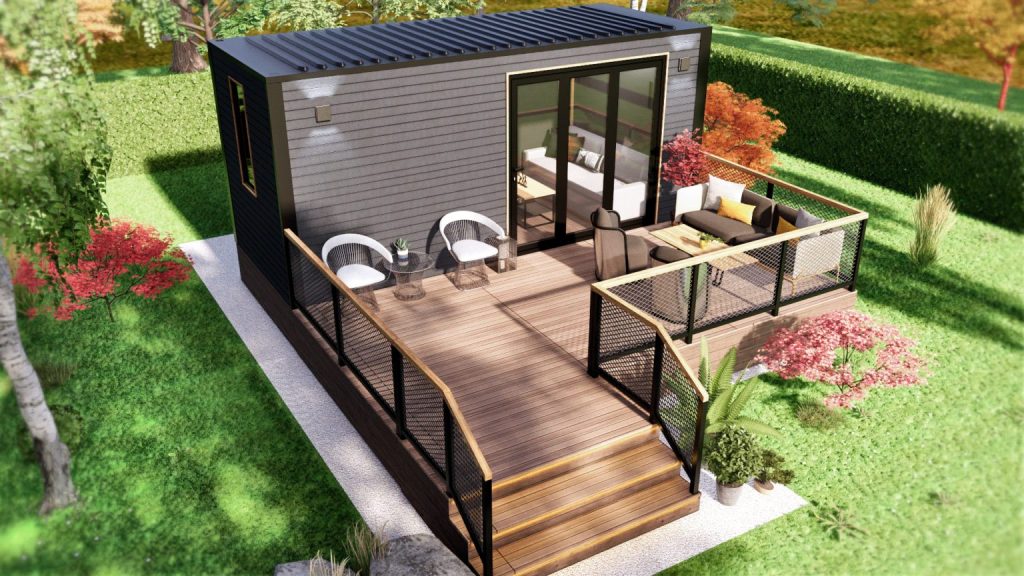
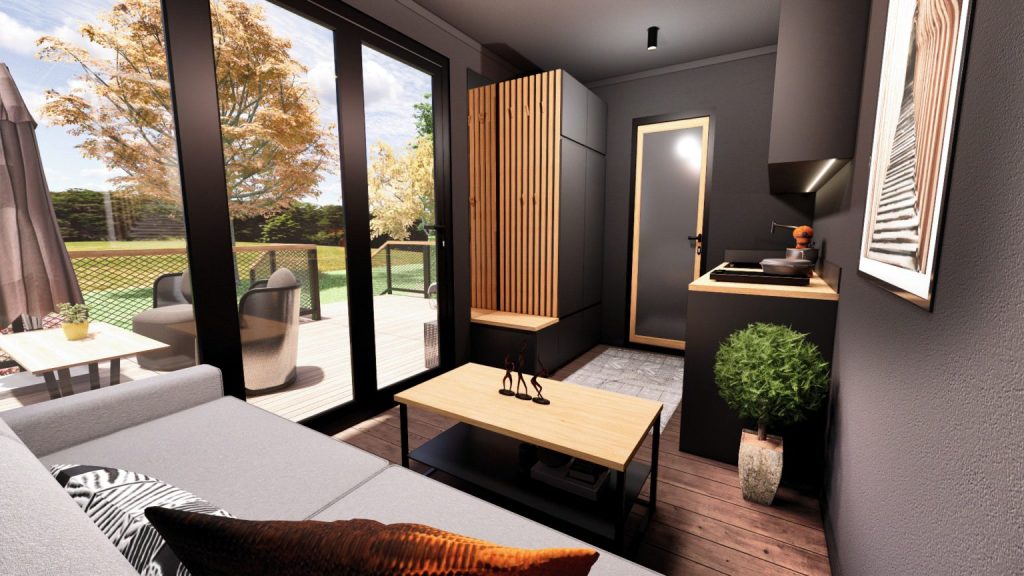
Eventually, with a little creativity, organization, and functionality, you can turn your 15 square meters into an amazing living space. All of the above-explained tips regarding tiny house design will help you live a comfortable life in a tiny house. The key is to customize the space in accordance with your needs and style and to make the most of the outdoor space as well. After all, a well-designed 15-square-meter tiny house is more than enough for a happy and comfortable life.
