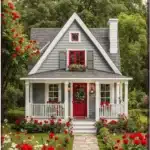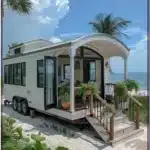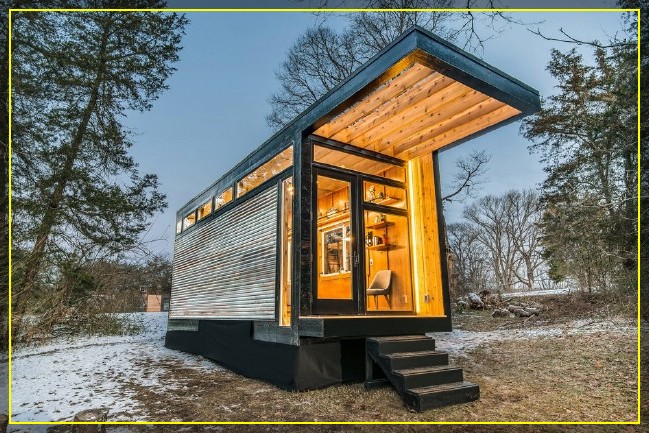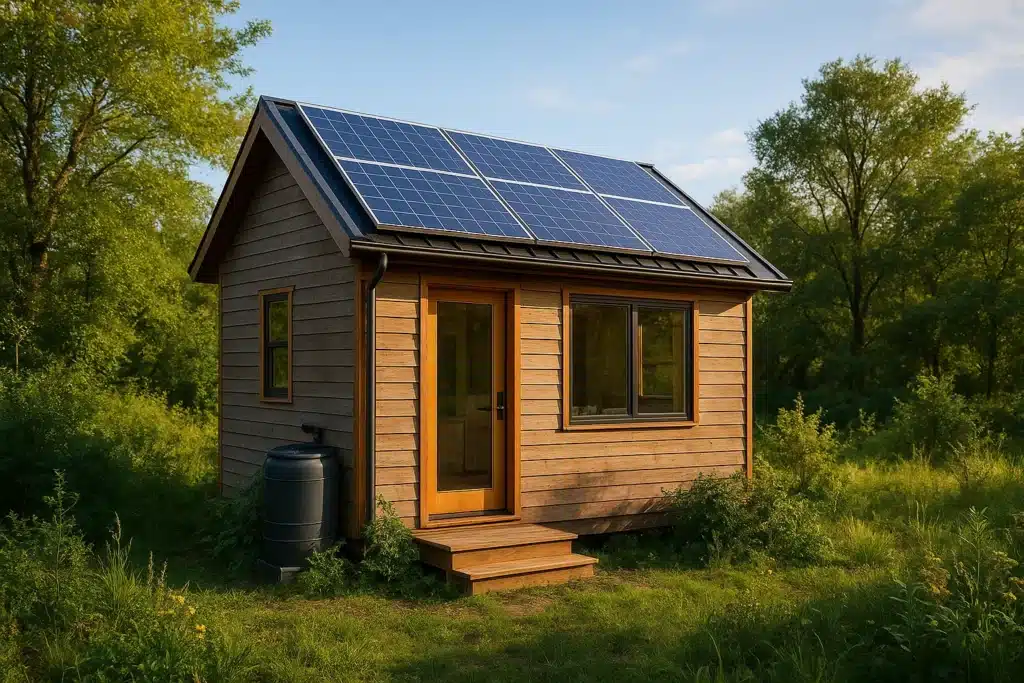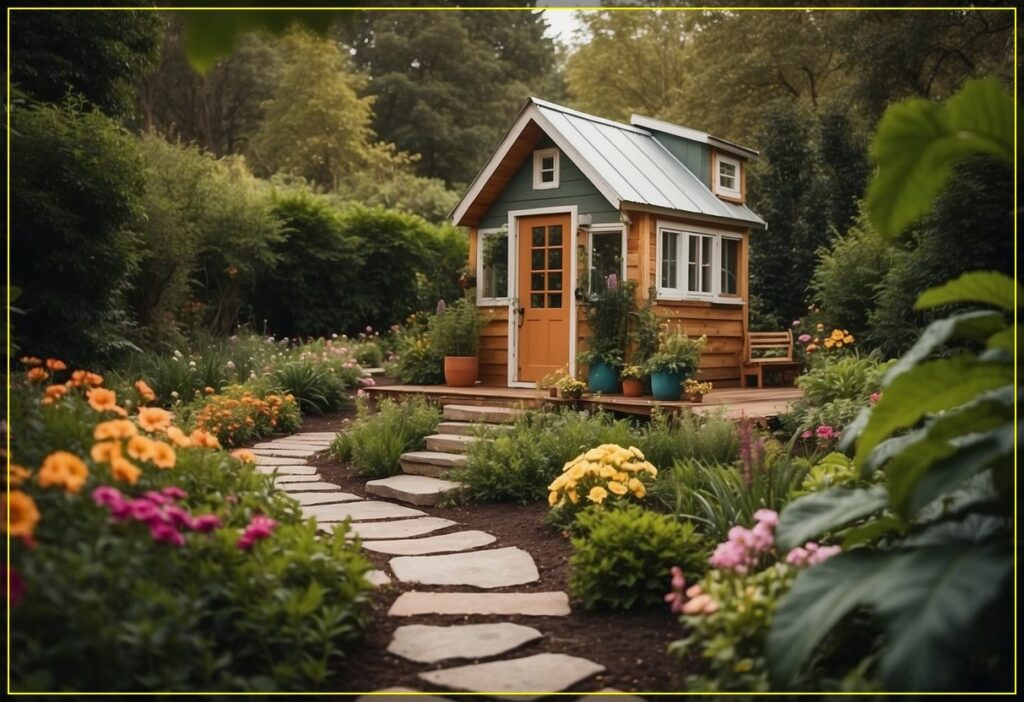If you’ve been thinking about downsizing or living a bit more simply, tiny house living is still going strong in 2025. Whether you’re into off-grid homes, clean modern designs, or need a layout with two bedrooms, we’ve put together 10 of the best tiny house floor plans this year that make the most of style, comfort, and space.
Modern Tiny House with Open Loft
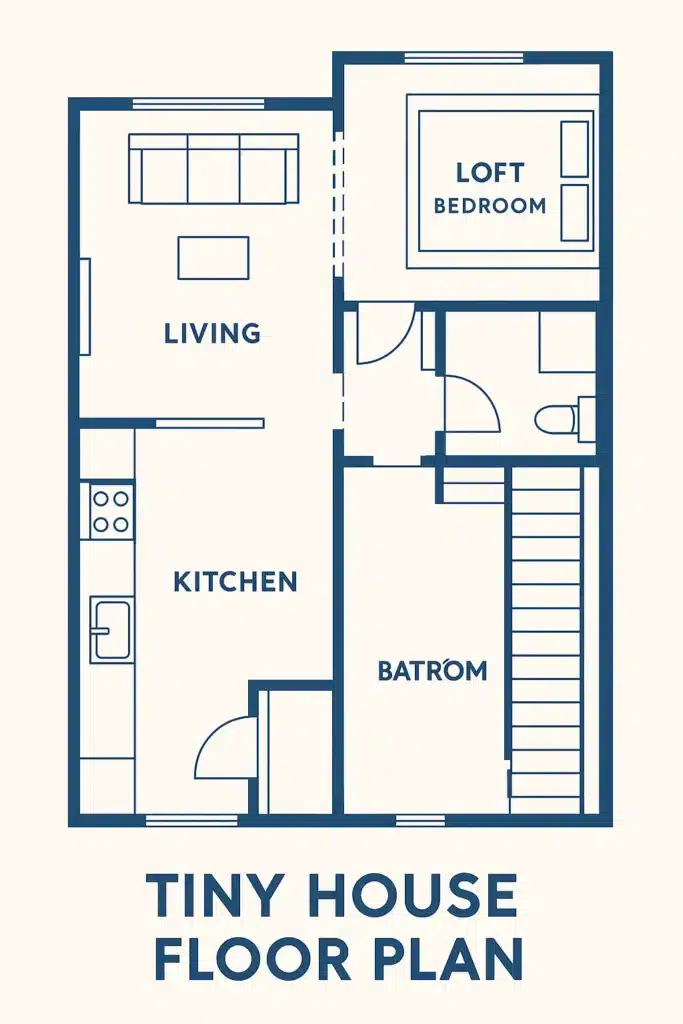
This one’s got a loft that really opens things up. There’s a sleek kitchen, a bright living space, and a cozy loft bedroom—all wrapped in a modern, airy feel. Great if you love clean lines and lots of natural light.
Rustic Cabin-Style Tiny Home
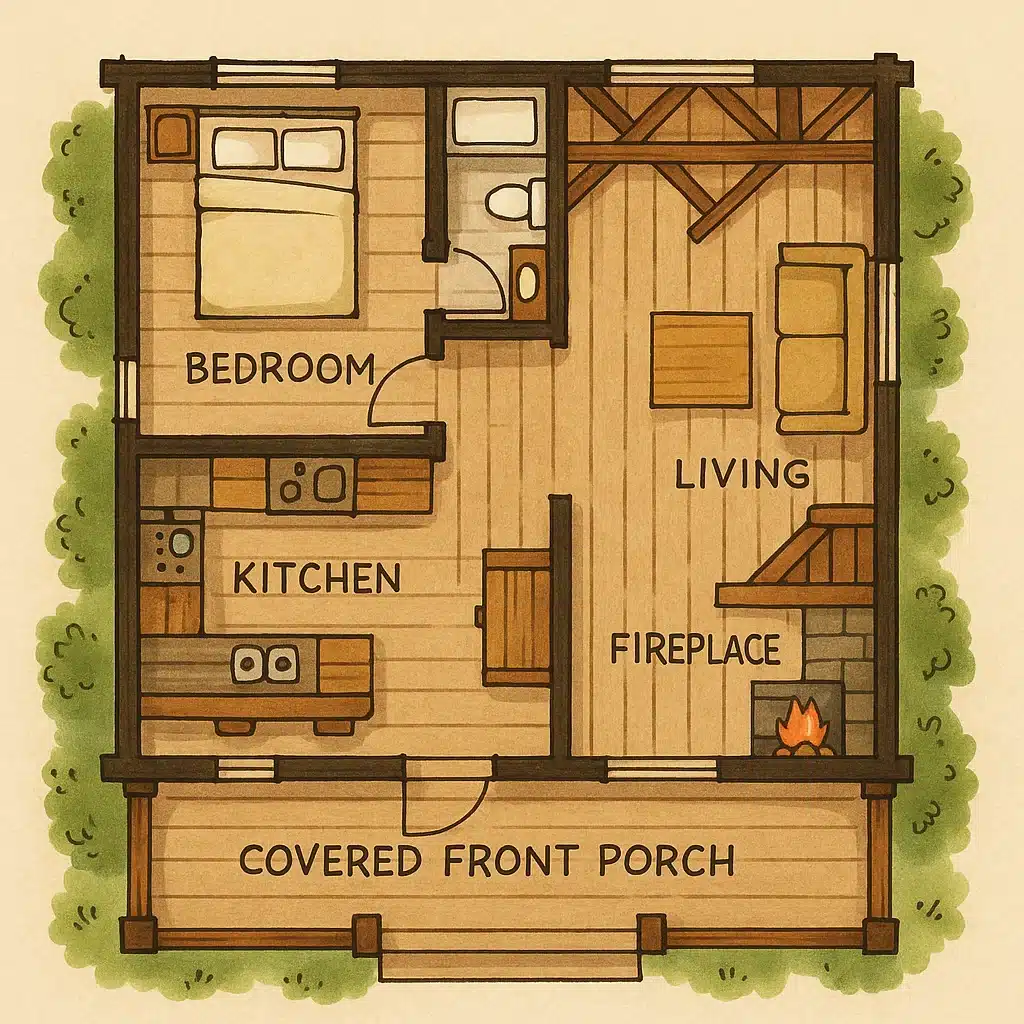
Perfect for anyone who loves that cabin-in-the-woods vibe. It’s under 400 square feet but still manages to fit in exposed wood beams, a warm little fireplace, and a porch that’s made for sipping coffee and watching the world go by.
Tiny House Floor Plan with Two Bedrooms
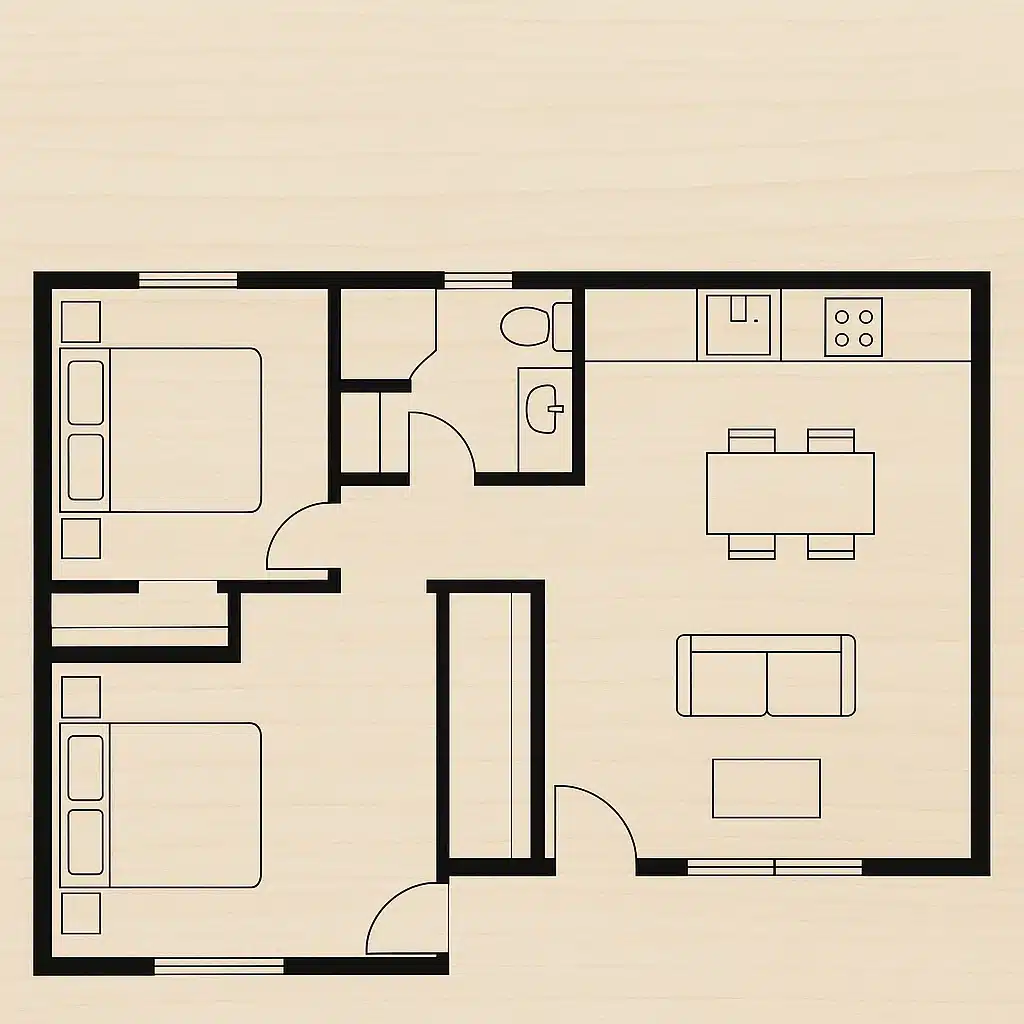
Need more than one bedroom? No problem. This layout fits two separate sleeping areas, a shared kitchen, and a bathroom in under 500 square feet. Ideal for families or roommates who want their own space without stepping on each other’s toes.
Tiny House with Full Kitchen and Bath
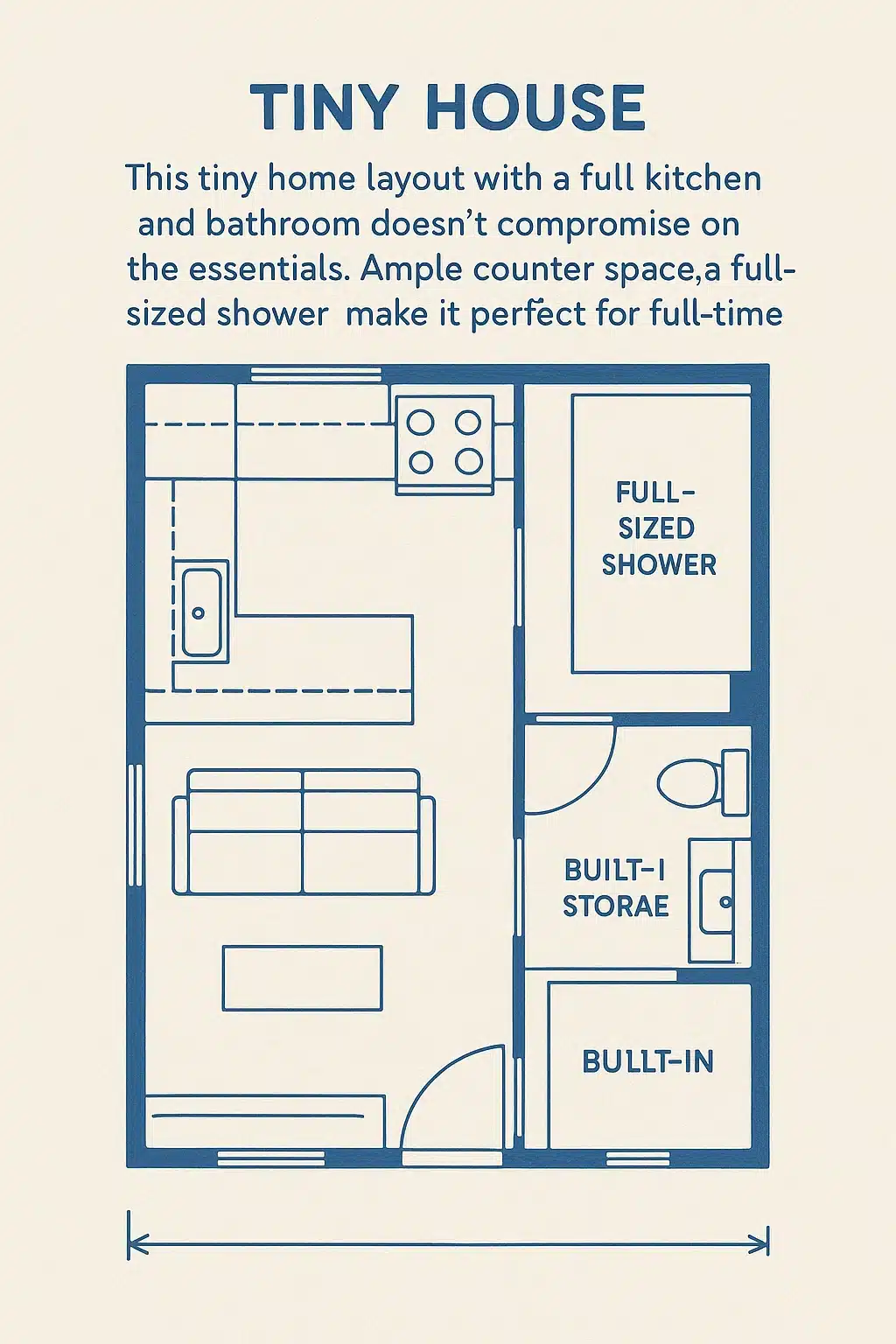
You don’t have to give up the basics. This plan includes a real kitchen with counter space, a full shower, and built-in storage—all designed for everyday living.
Tiny House on Wheels with Slide-Outs
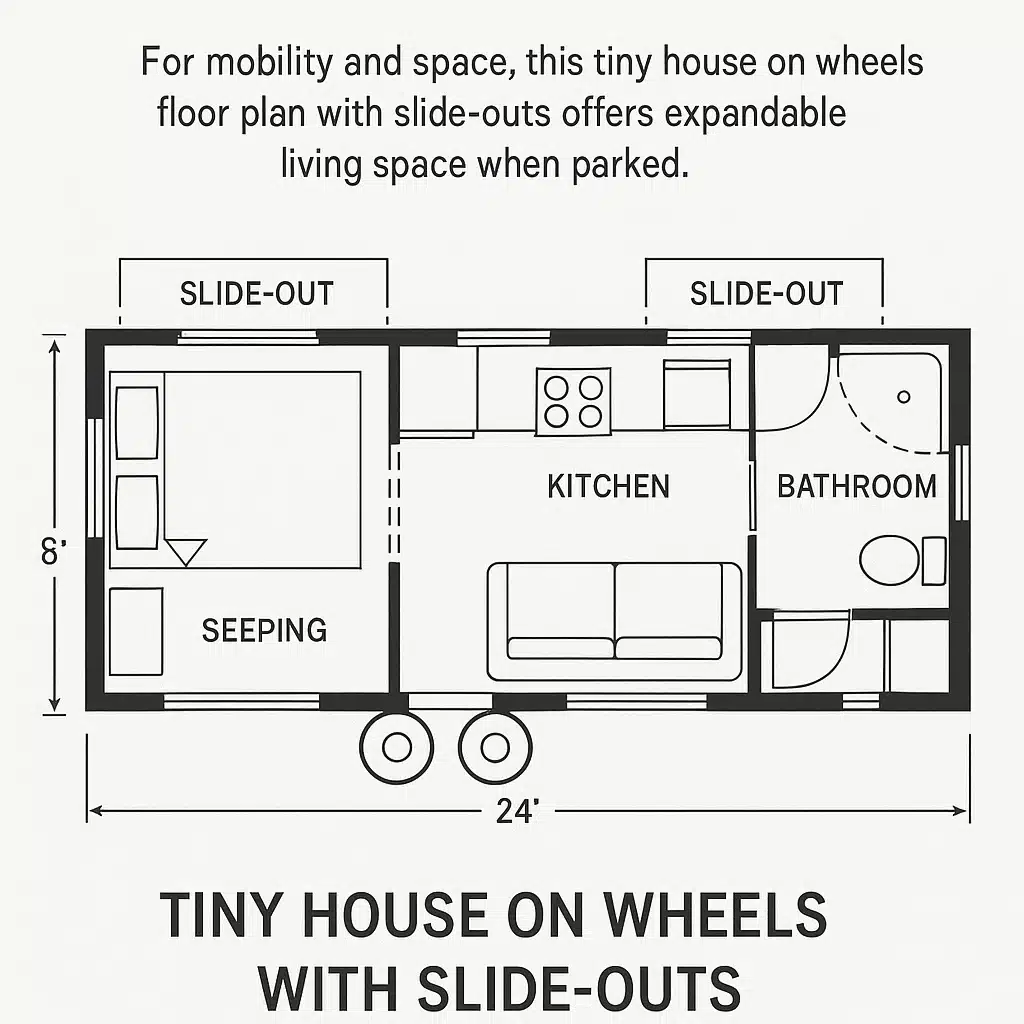
Want to hit the road? This mobile layout has slide-outs that give you extra room when parked. It’s a solid choice for digital nomads or weekend adventurers.
Minimalist Tiny Home with Murphy Bed
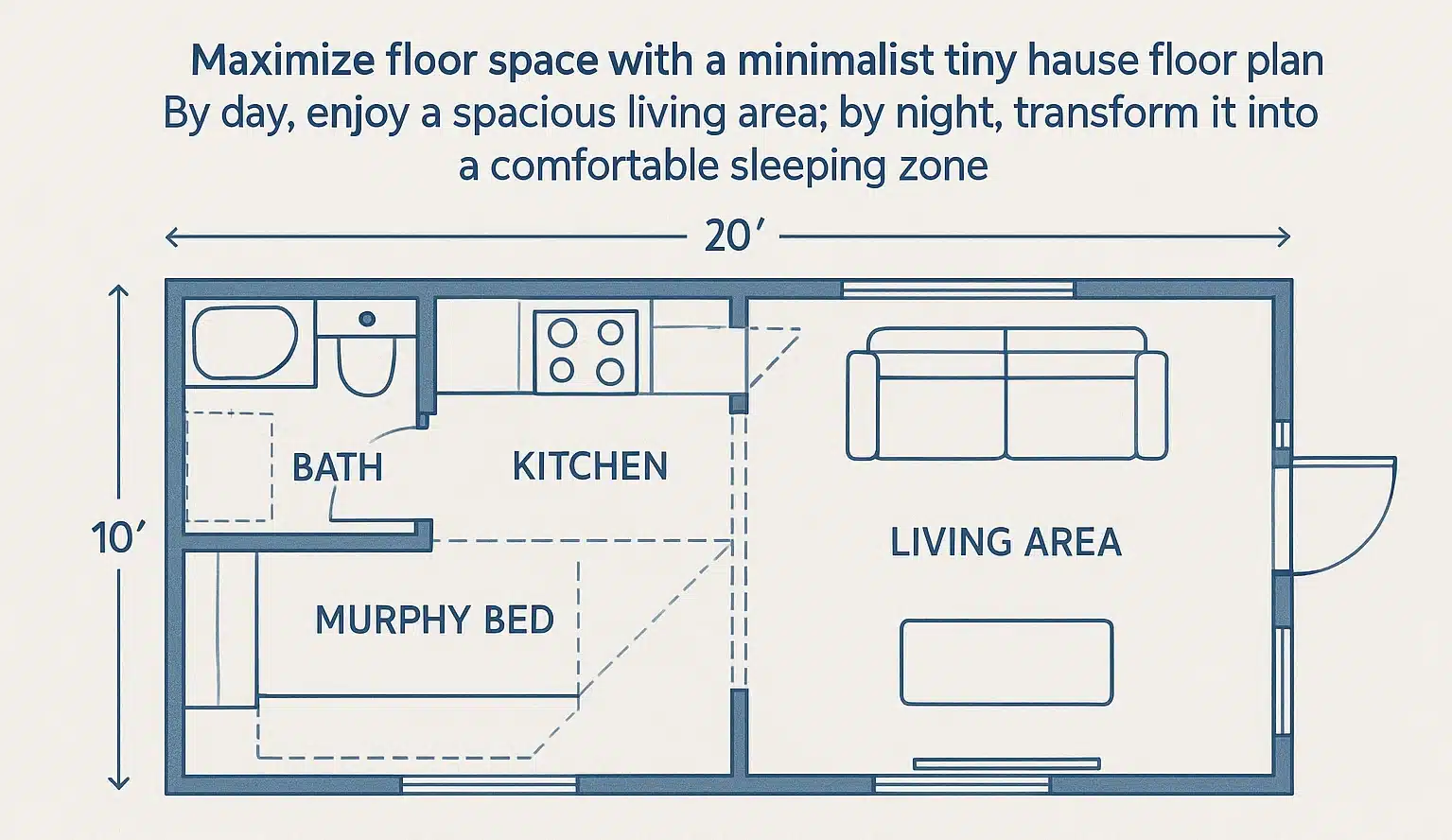
Keep things simple and spacious with a Murphy bed. You’ve got room to relax during the day, and when it’s time to sleep, the bed folds right down. Super smart use of space.
Container-Style Tiny House Design
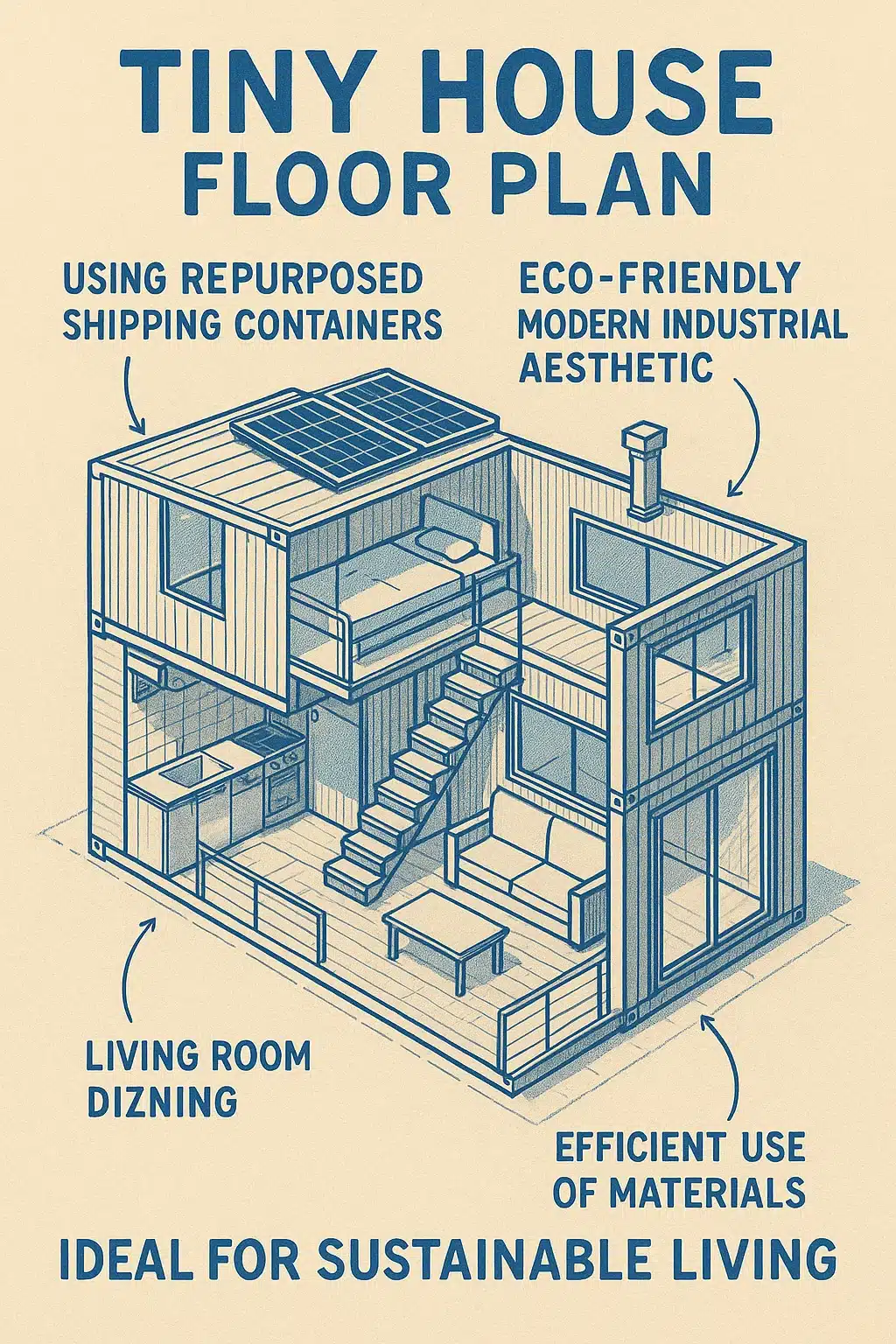
Built from shipping containers, this one has an industrial feel and a strong focus on using materials wisely. It’s a cool, eco-friendly option if you’re into sustainable living.
Tiny House Plan with Outdoor Living Area
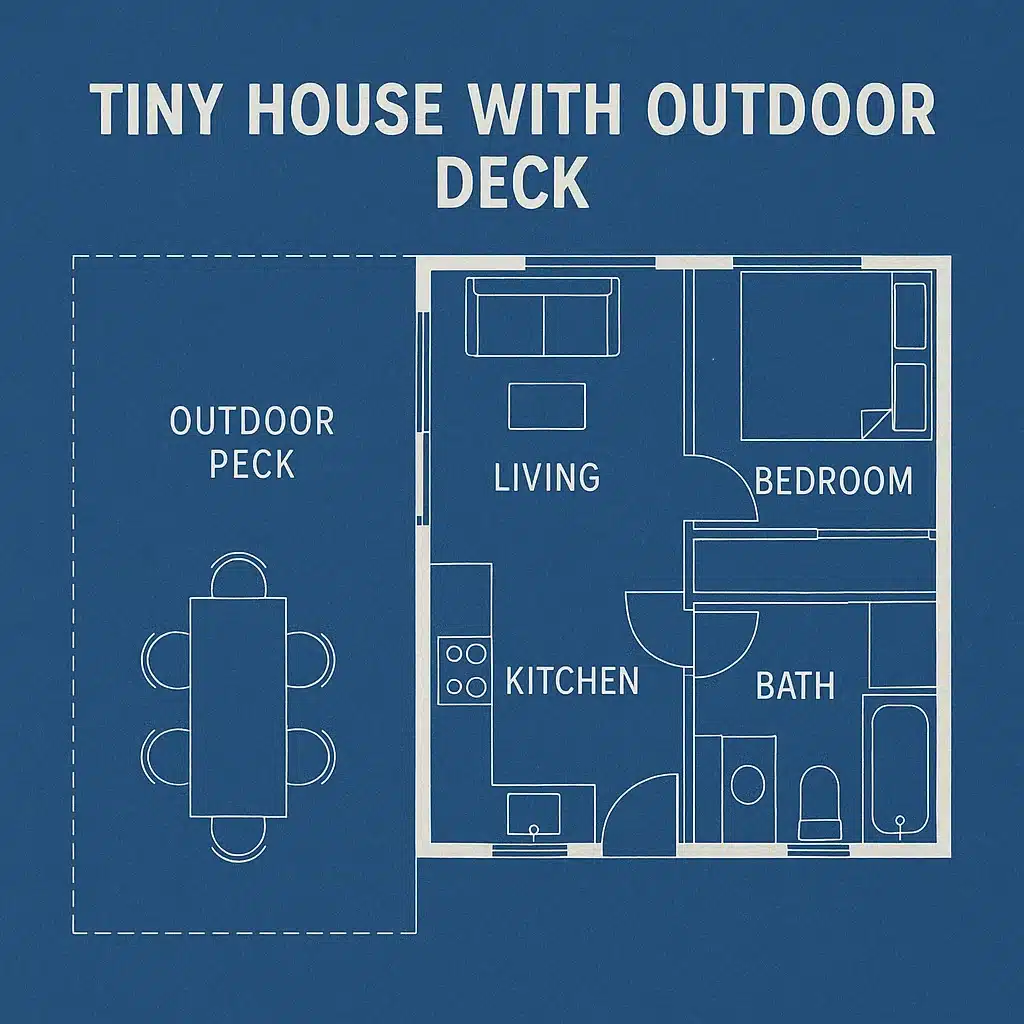
Need some fresh air? This plan includes a deck or patio that’s perfect for hanging out, eating outside, or just soaking up the sunshine.
Tiny House with Office Space
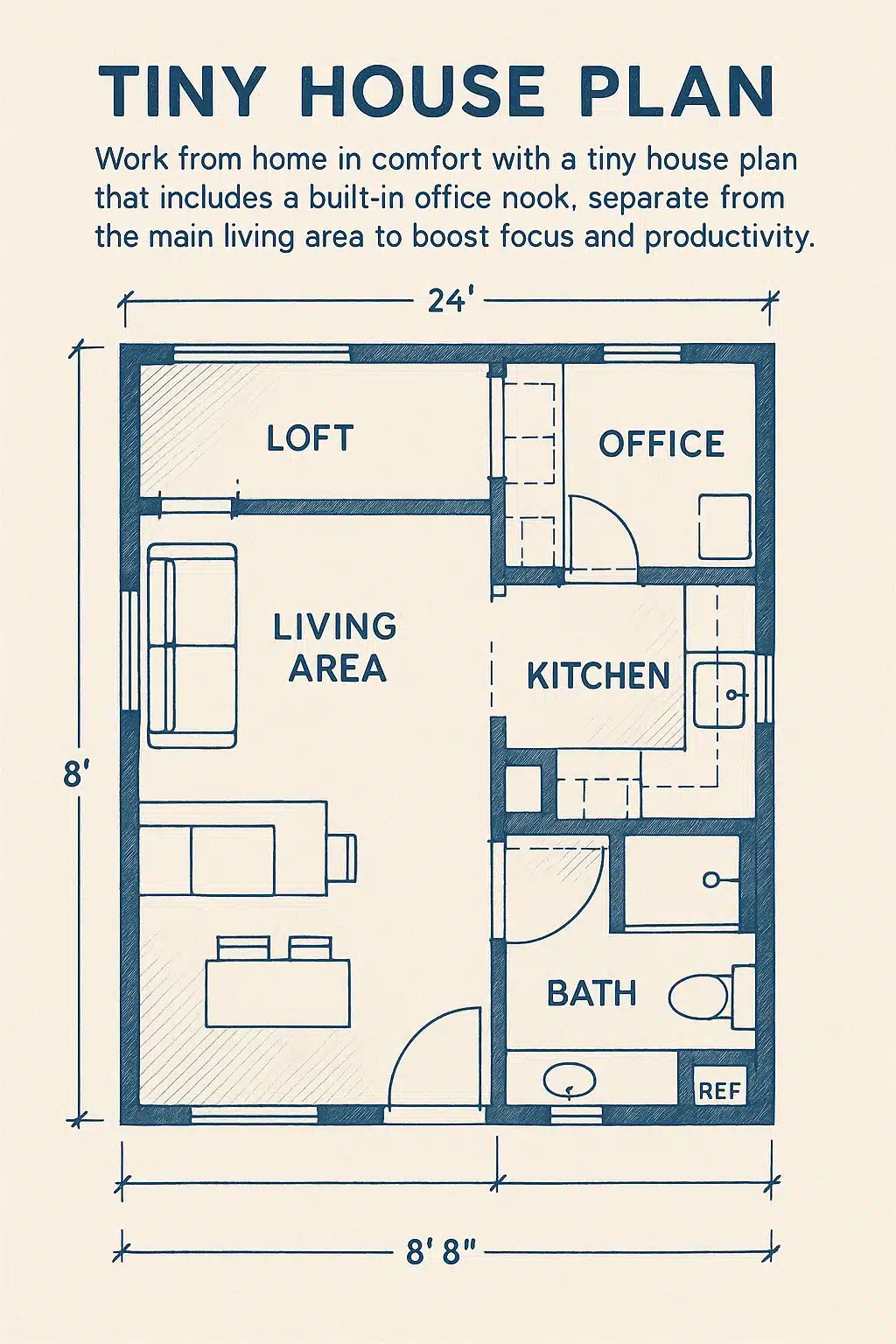
Working from home? This layout has a built-in office nook that’s set apart from the main living area, so you can focus without distractions.
Luxury Tiny Home with High-End Finishes
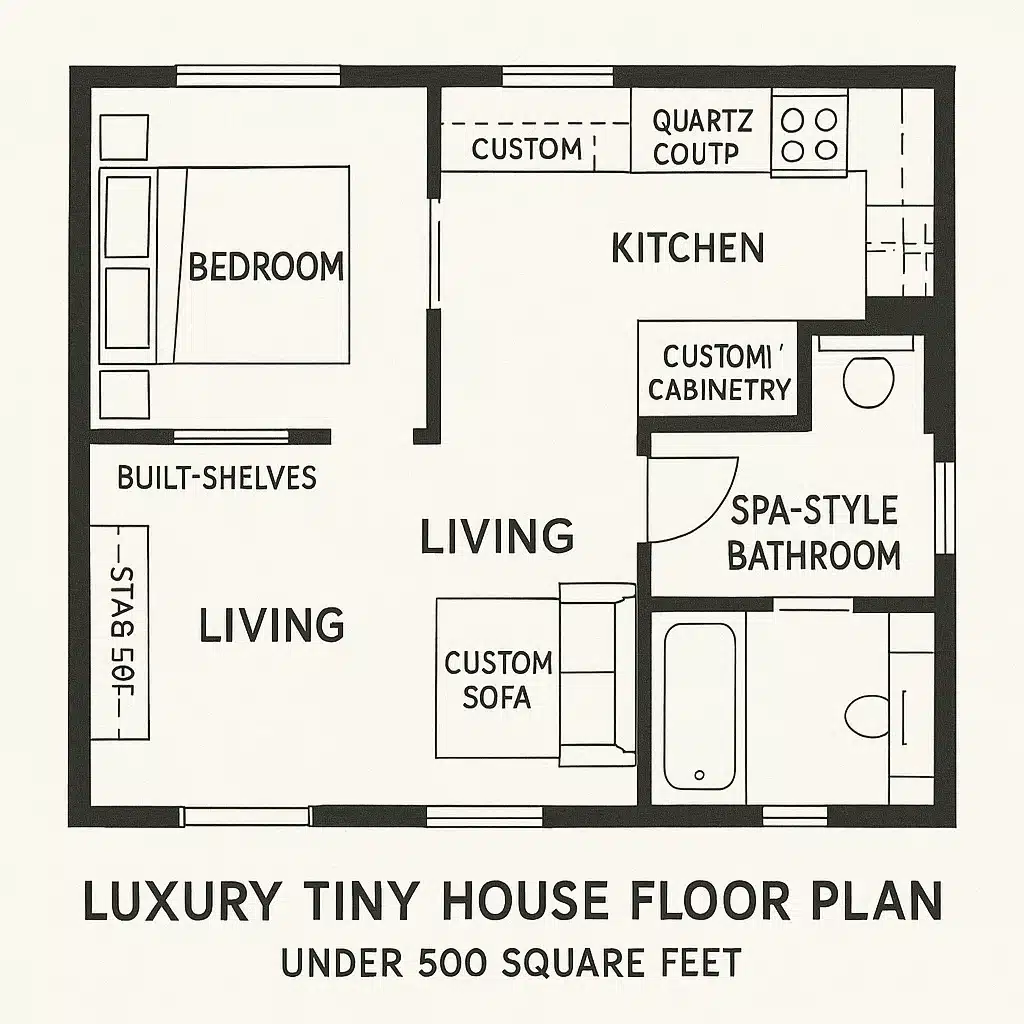
Yes, tiny can still feel fancy. This one packs in quartz countertops, a spa-like bathroom, and custom touches that give it a high-end feel—all under 500 square feet.
No matter how you want to live, there’s a tiny house plan that can make it happen. Whether you’re after flexibility, a family-friendly setup, or a spot way off the grid, there’s something here that fits.
Let us help you find a blueprint that brings your tiny house dream to life.


