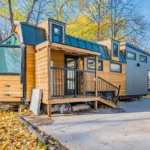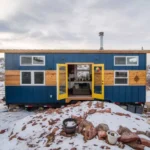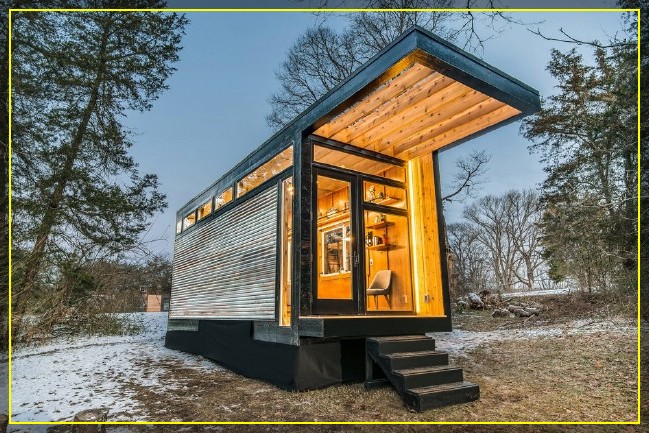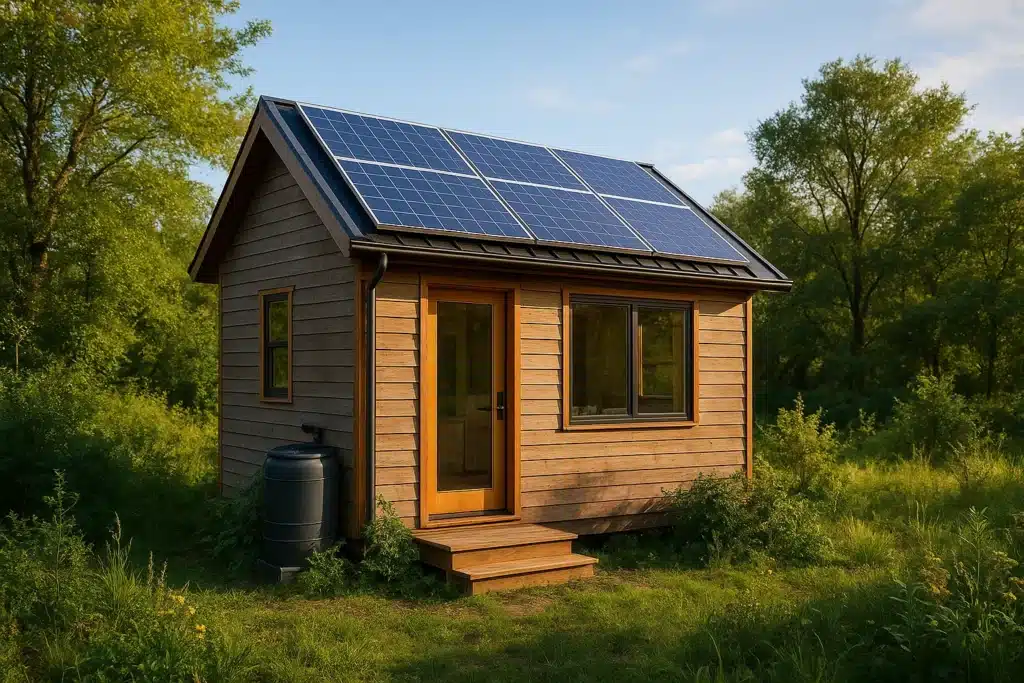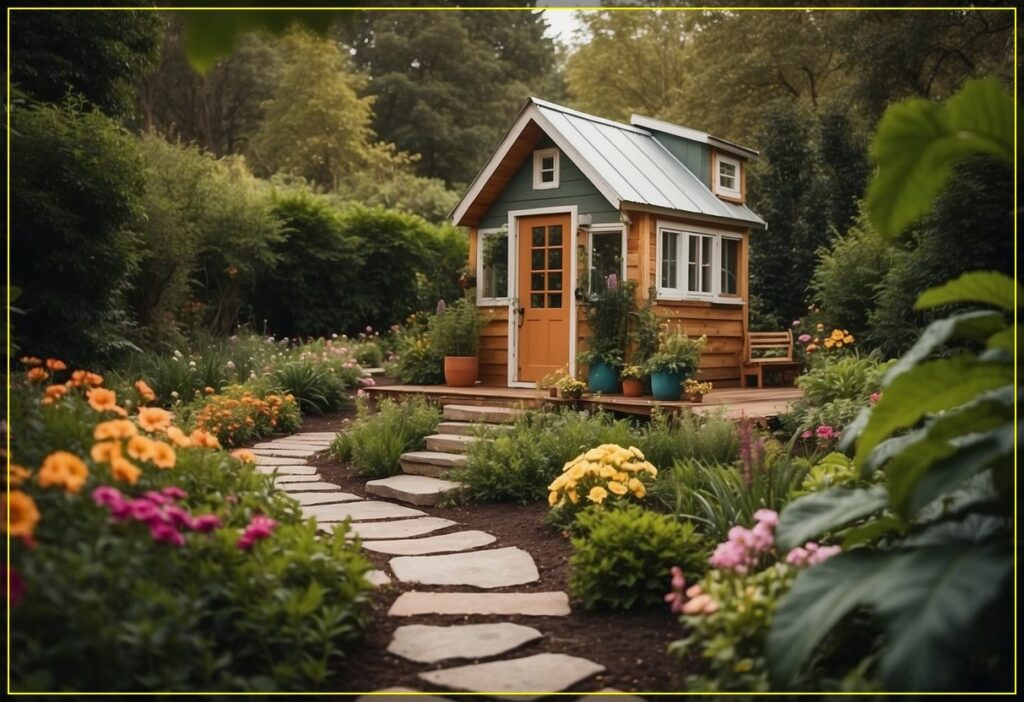This tiny house serves as a family holiday home and retirement investment. It is a stunning cottage that could serve as a short-term retreat for your family and then be your forever home when you are ready to retire. What’s certainly a great advantage of it is that it is pretty affordable. So, getting your dream cottage won’t mean that you have to compromise on your other expenses or things you like.
In addition to being cost-friendly, coming on wheels makes this cottage easily portable so that you can take it wherever you like. That said, you can put it in the forest, by the lake, on the beach, whichever location you like. Being portable gives you the freedom to enjoy different sceneries and travel a lot which would certainly be great when retirement comes.
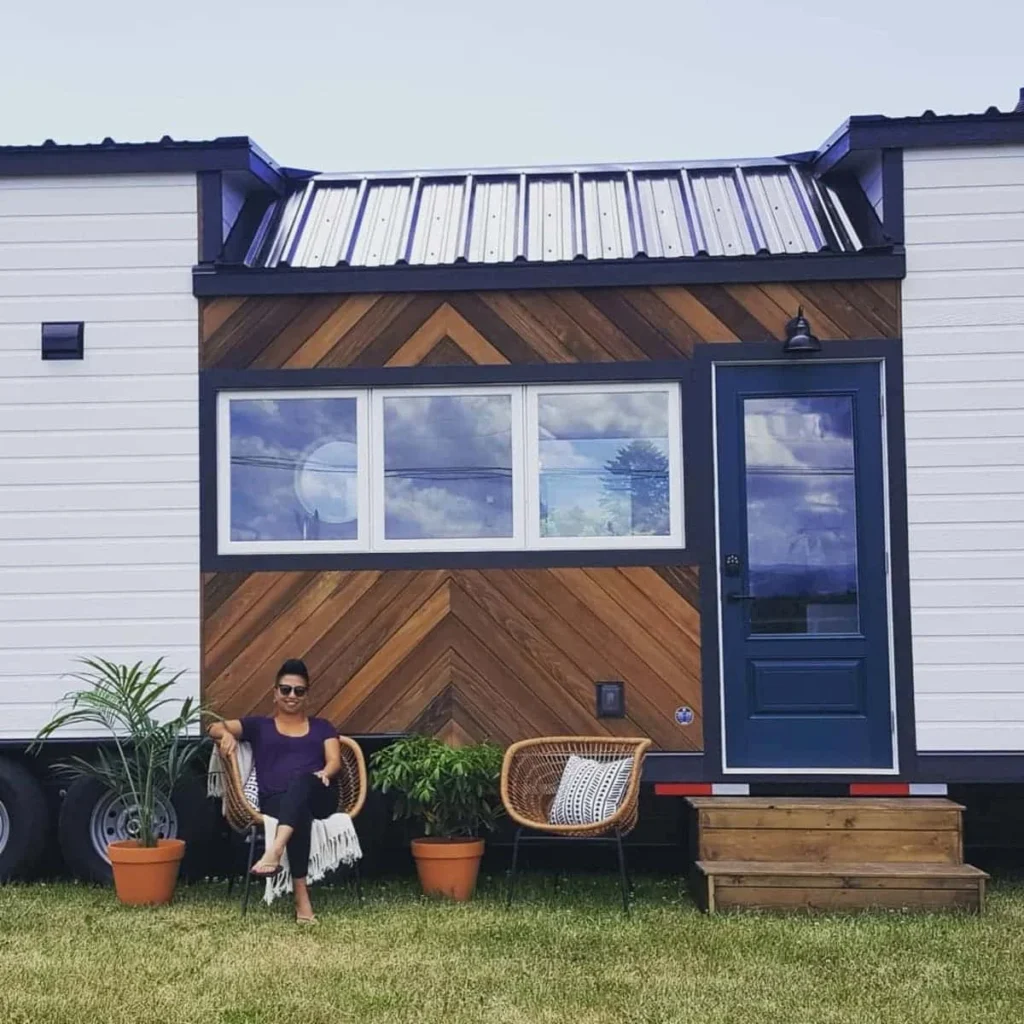
A Stunning Tiny Cottage – A Family Holiday Home and Retirement Investment
This tiny home is named The Magnolia and is a 30-foot-long RV (recreational vehicle). You only have to find an RV lot with access to a power source, propane, sewage, and Wi-Fi. And, if you choose to stay at the same place for a longer period of time, building a deck is an amazing idea. By doing so, you can extend your living space into the outdoors and enjoy during the warmer months.
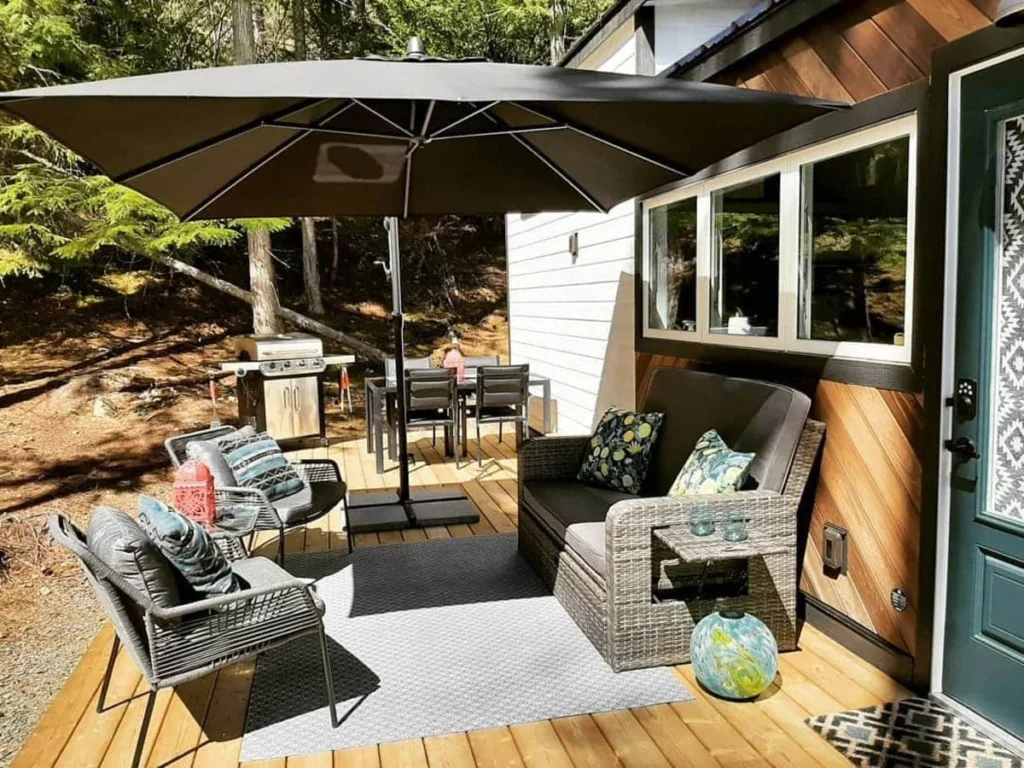
Furthermore, although The Magnolia is only 30 feet long, it delivers more than you could ever imagine. Namely, it can comfortably accommodate up to nine people. Can you imagine that? So, your entire family can fit in this tiny home quite easily. Precisely speaking, there’s a day bed in the living room, a double bunk bed in the kid’s bedroom, a king-sized bedroom loft, and a queen-sized bedroom loft. All in all, there’s definitely more space in this tiny home than you would expect.
This is mainly thanks to the well-designed layout which includes two loft bedrooms as well as plenty of smart storage solutions. For example, many of the steps in the staircase leading to one of the bedroom lofts are hollow so that you can put storage baskets. Similarly, a washer and dryer combo is also hidden under the stairs. Then, the built-in sofa in the living room has drawers underneath, and one armrest features a wine rack for six bottles.
Now, let’s have a closer look at the different areas and spaces The Magnolia has to offer:
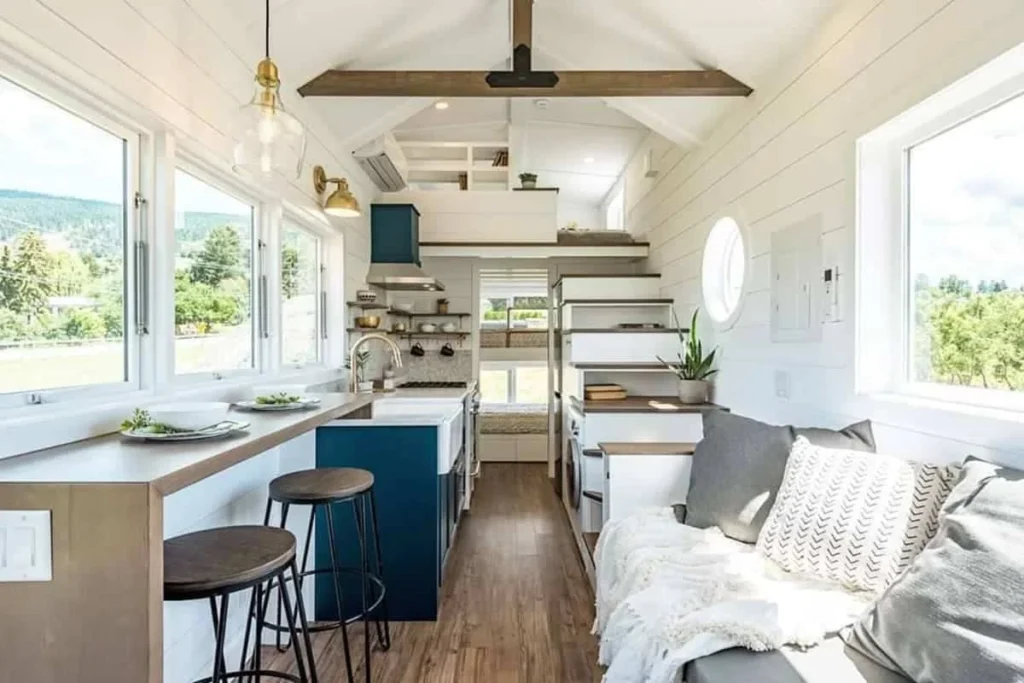
The Living and Dining Area
When we were speaking about storage we already mentioned the built-in sofa in the living room which offers great storage solutions. But, we didn’t mention that it is 6 feet long. Yes, you read well. This sofa decorated with cushions in warm colors is the perfect place to relax during the day. Next, opposite the sofa, there’s a bar with stools perfect for dining. And, the large window allows for great views while enjoying your meal.
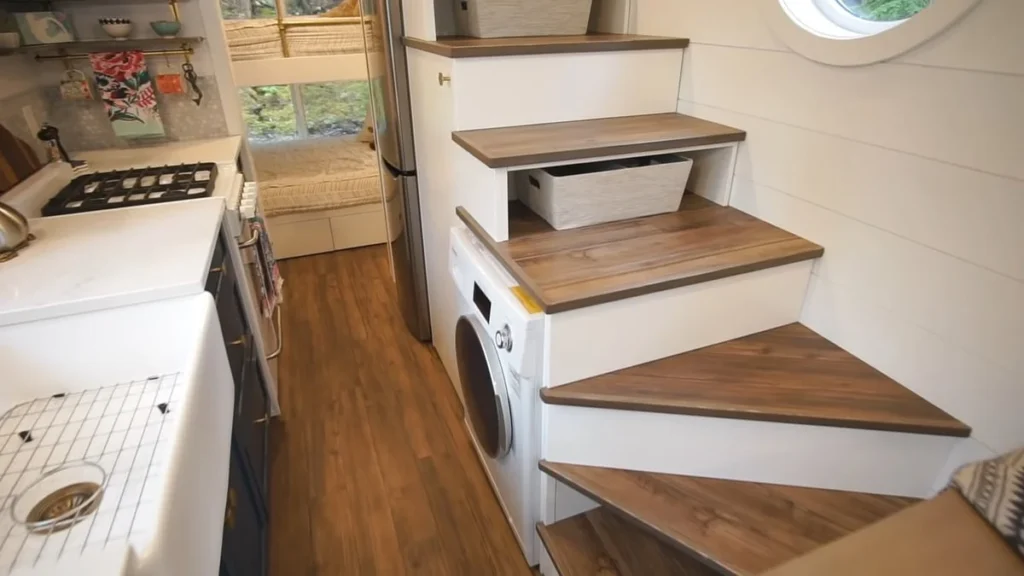
The Kitchen
The kitchen in The Magnolia continues from the dining bar. It has a large deep farmhouse sink with a stylish brushed brass faucet as there isn’t a dishwasher. The kitchen also has enough counter space for meal-prepping, a four-burner stove, an oven, a hood, and a fridge. Basically, it offers everything you need without compromising on style. Namely, there are quartz countertops, dark teal cabinetry, brushed brass hexagon drawer pulls to match the faucet, and marbled hex backsplash.
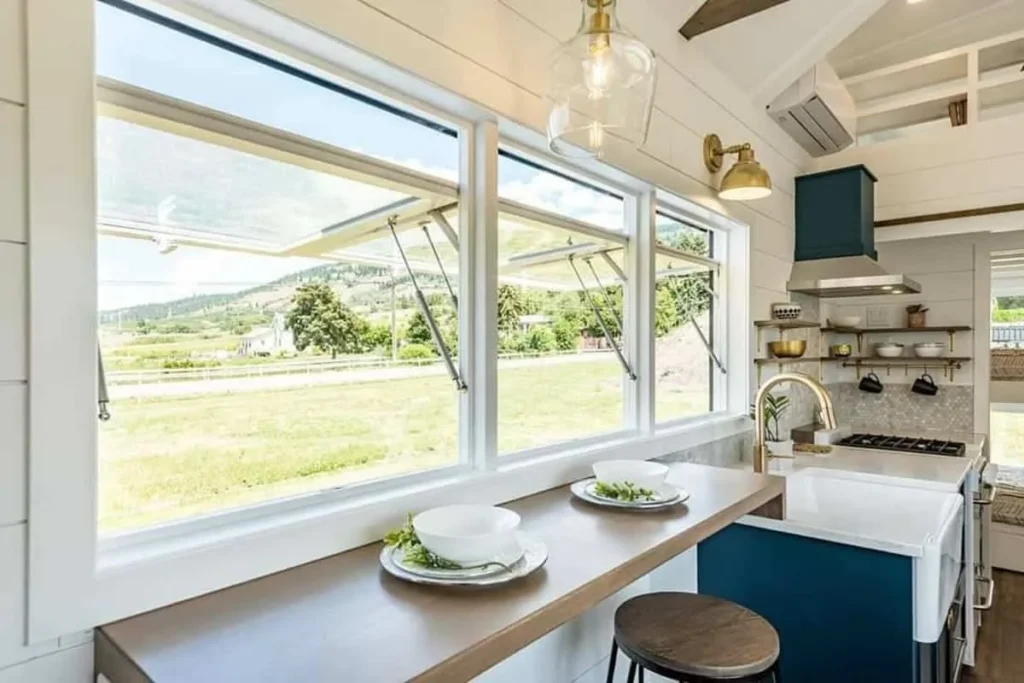
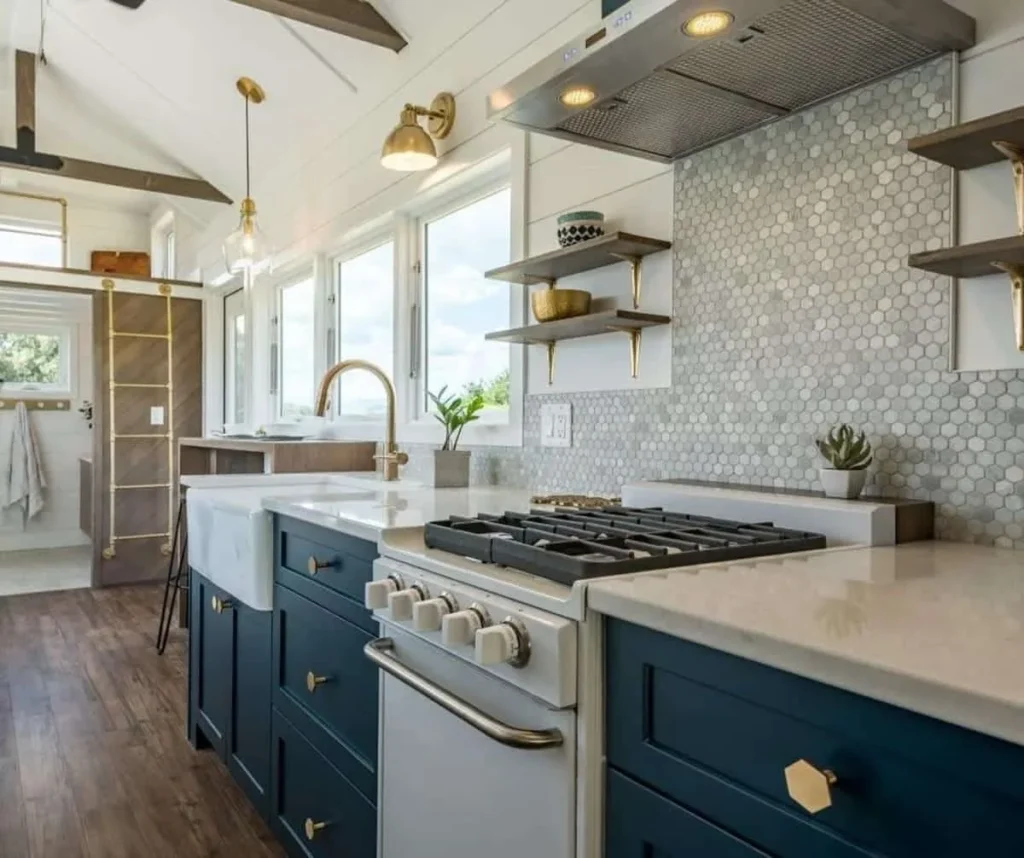
The Master Bedroom Loft
The master loft in this tiny home offers the space and privacy you’d expect from a master bedroom. It includes a king-sized mattress, two wall lamps on each side, and stylish storage cubes. The cubby not only offers enough clothes and bedding storage but also works as a privacy partition. Plus, the loft is very light and bright thanks to the two generously sized windows.
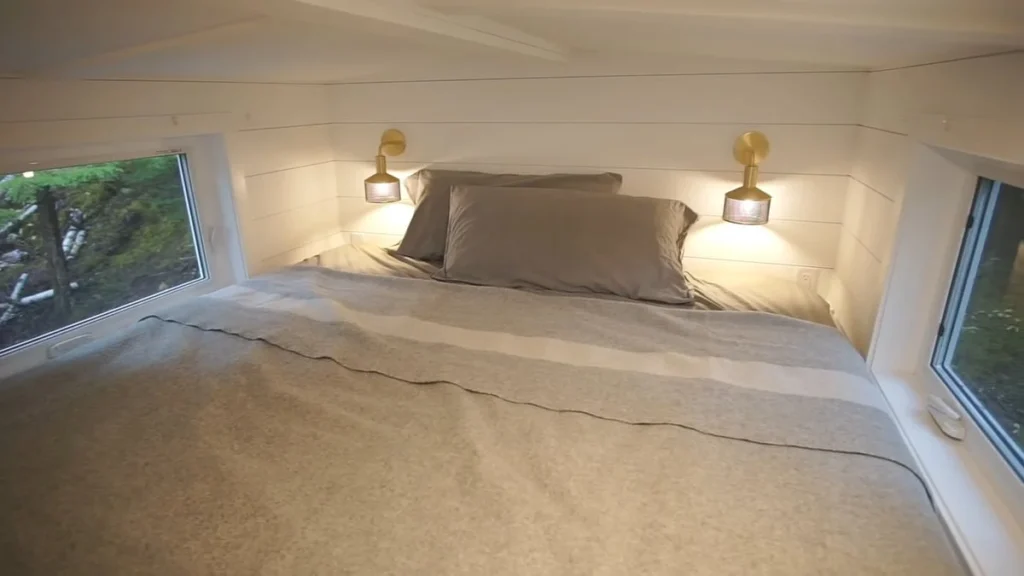
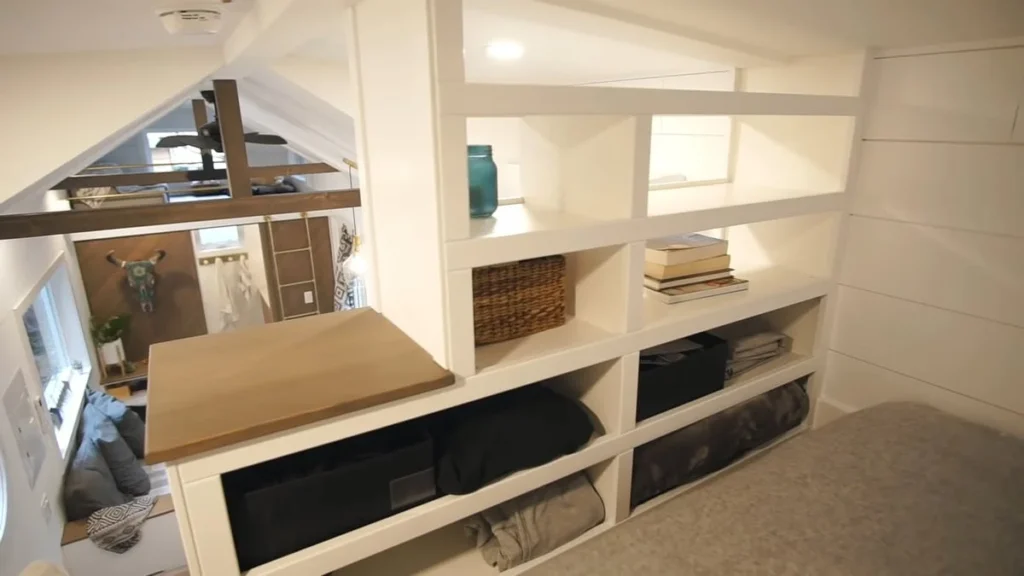
The Children’s Bedroom
Next to the kitchen, there’s a kid’s bedroom with double bunk beds. In other words, there are two double beds meaning that four children can comfortably sleep in it. The highlight of this bedroom is the ladder made from metal plumbing, painted in gold to match the style of the home. Plus, as in every room in The Magnolia, the children’s bedroom also provides great storage thanks to the drawers under the beds and a broom closet on the wall. And, it has large windows that make the limited space bright and airy.
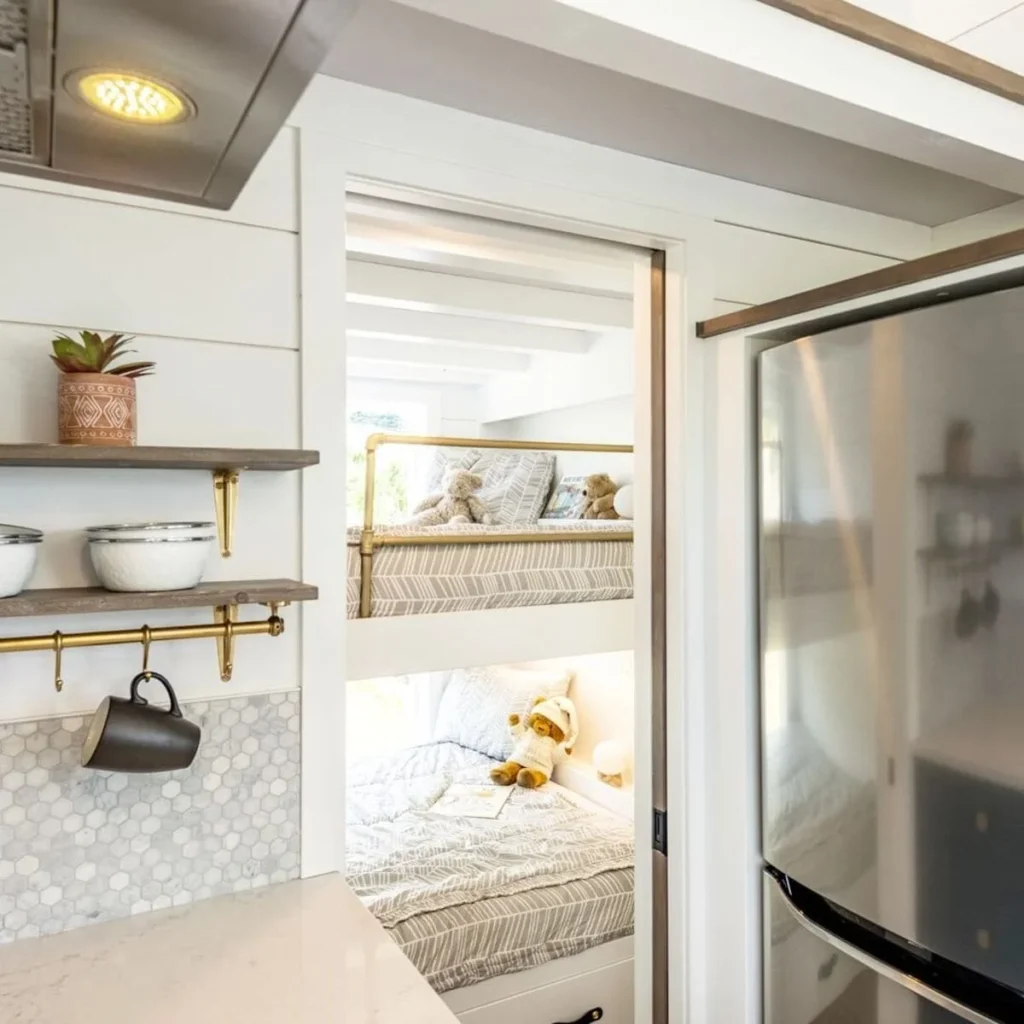
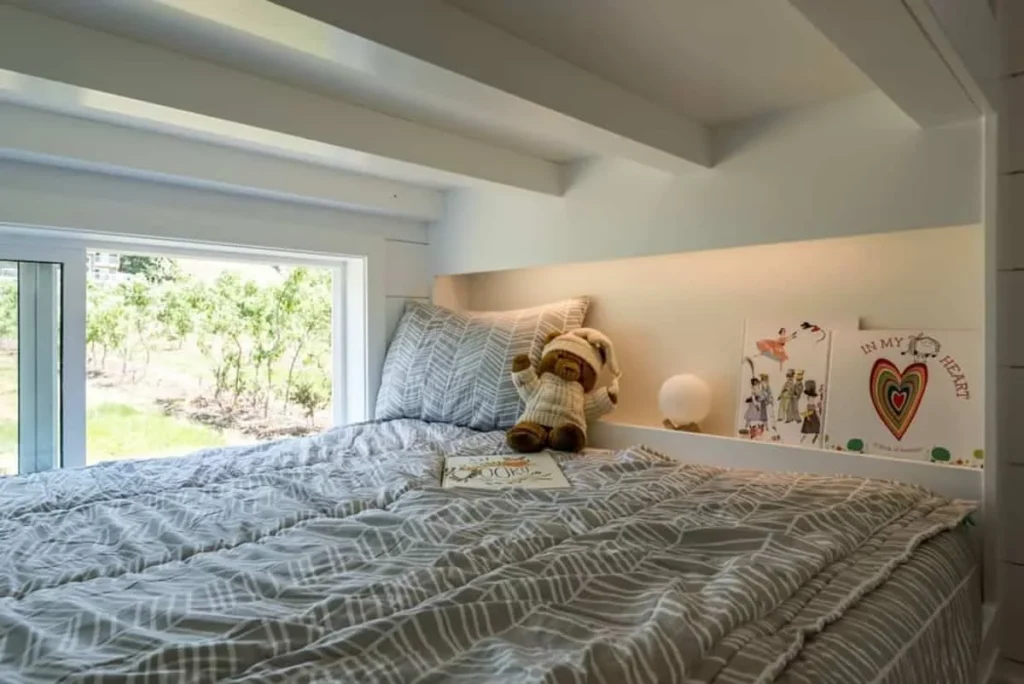
The Guest Bedroom Loft
On the opposite side of the home to the master loft, there’s a second bedroom loft which is located over the bathroom and works as a great guest bedroom. However, you can turn it into whatever you like, a playroom, an office area, or a TV zone, based on your needs. Currently, it features a couch that opens up to a queen bed and a craft box. Additionally, the style of the home continues to the second loft as well through the gold metal plumbing railing and ladder.
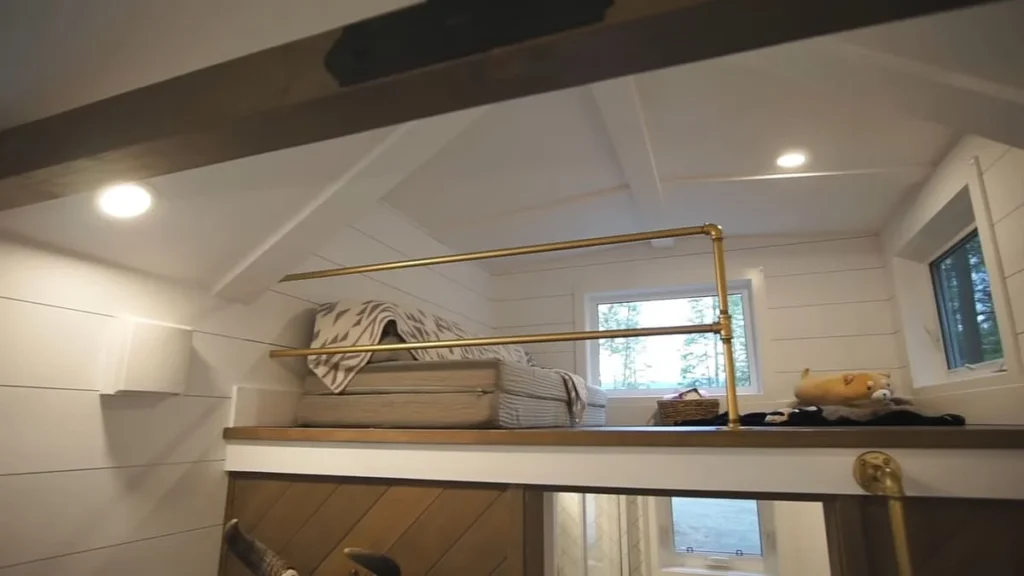
The Bathroom
Last but not least, this magnificent tiny home wouldn’t be complete if there wasn’t a bathroom. Namely, the Magnolia has a very spacious bathroom with all the elements you’d expect a bathroom to have. That said, it has a five-foot countertop for all your toiletries, a mirror, a sink, wall shelves, wall hangers, a flush toilet, a standard-sized shower, and two windows. In terms of style, it is very modern thanks to the custom walnut face cabinets, teal feature wall behind the mirror, a brushed faucet, white herringbone patterned subway tiles in the shower, and hex tiles for the floor.
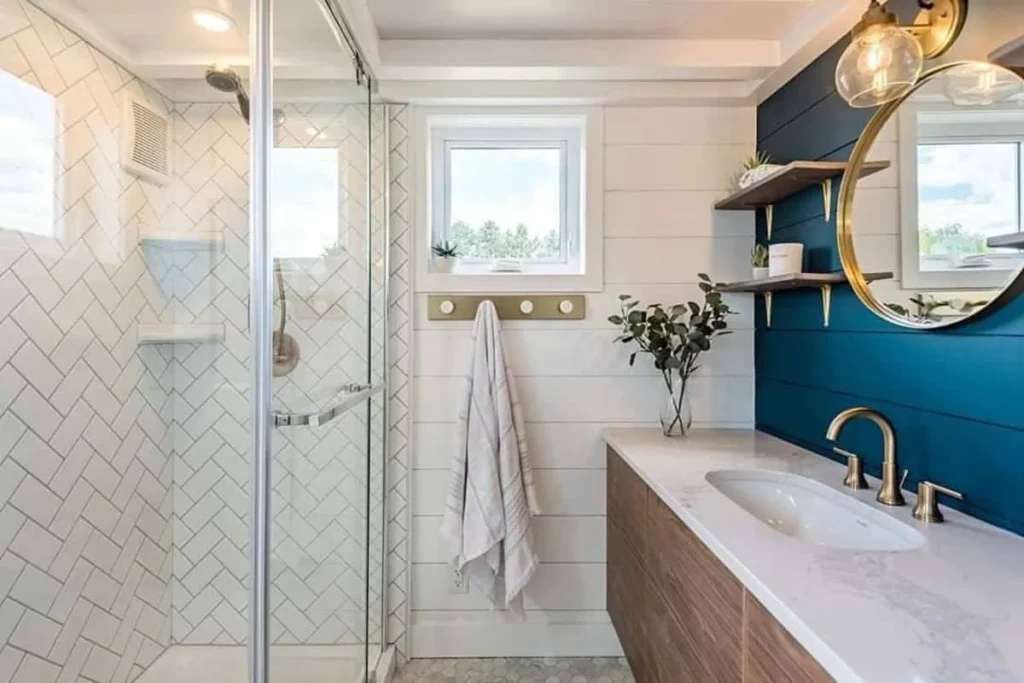
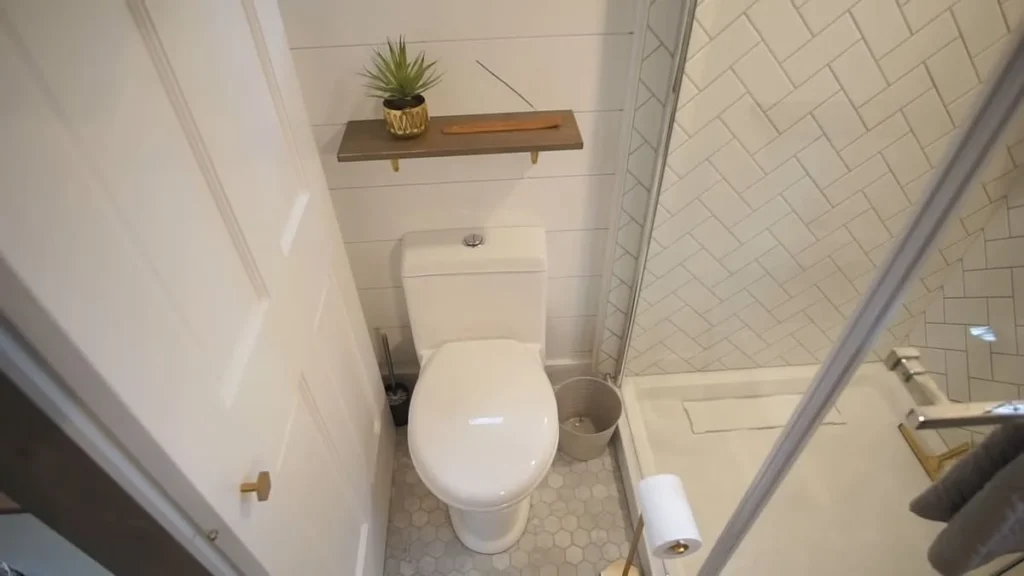
Final Thoughts
The bottom line, we can all agree that The Magnolia isn’t only an amazing family holiday home where you can enjoy the weekends. Indeed, it has a great potential of being your full-time home as it offers both the space and all the amenities needed for functional and practical living. That said, if you’ve considered tiny house living before, now it’s the perfect time to make the move and go tiny! Don’t hesitate and start your tiny living journey today!


