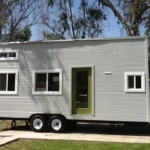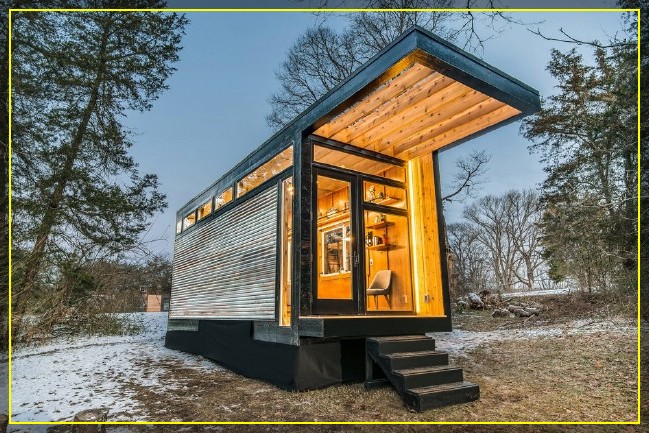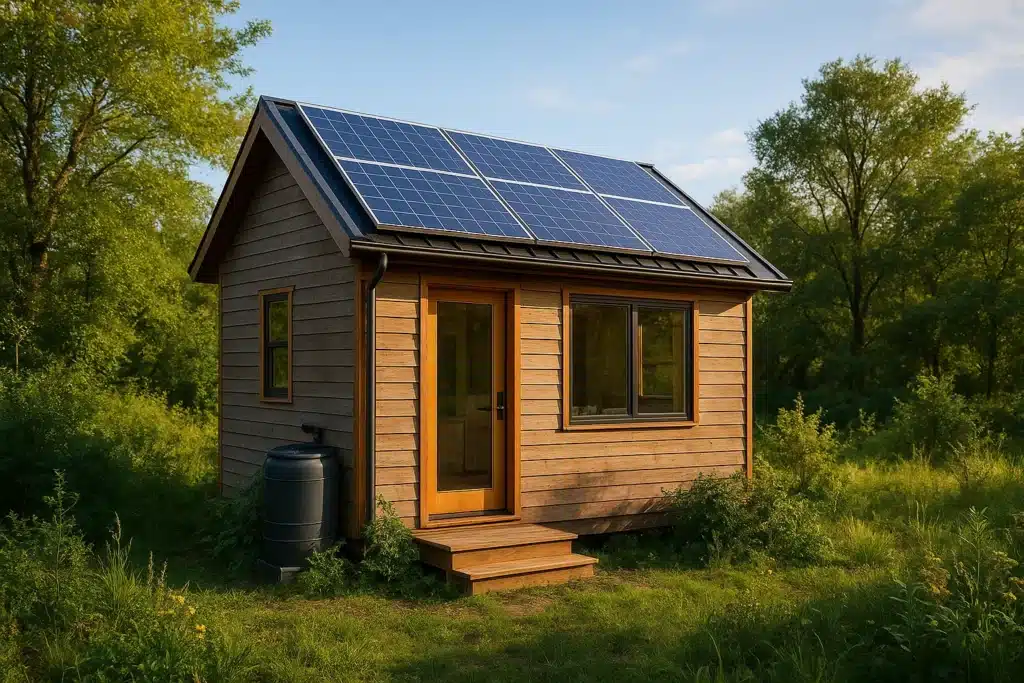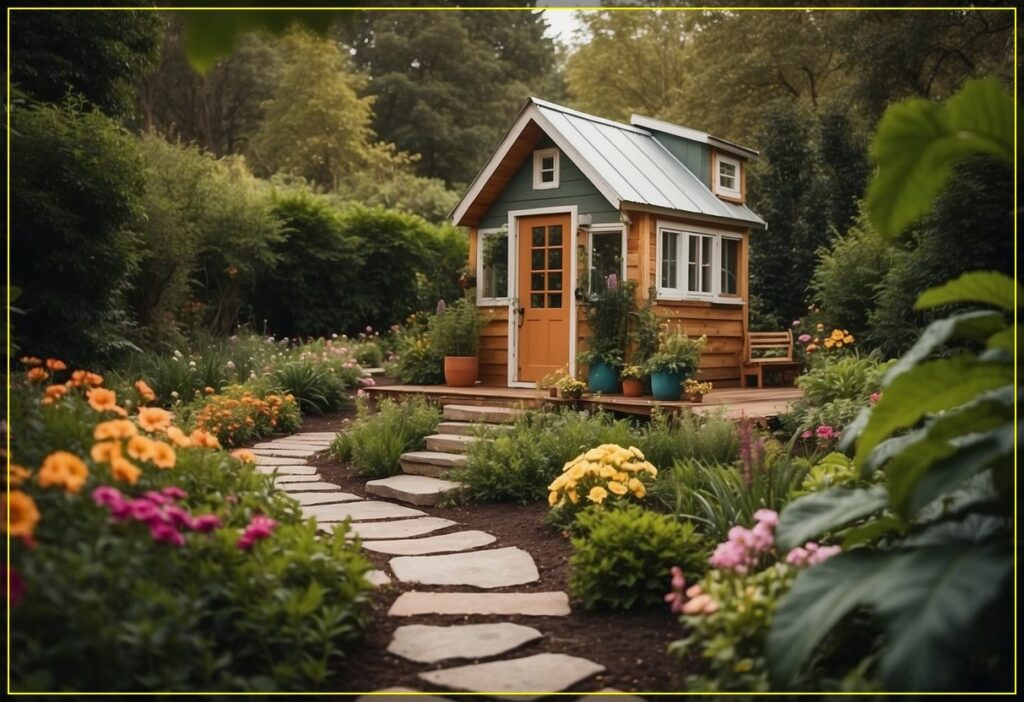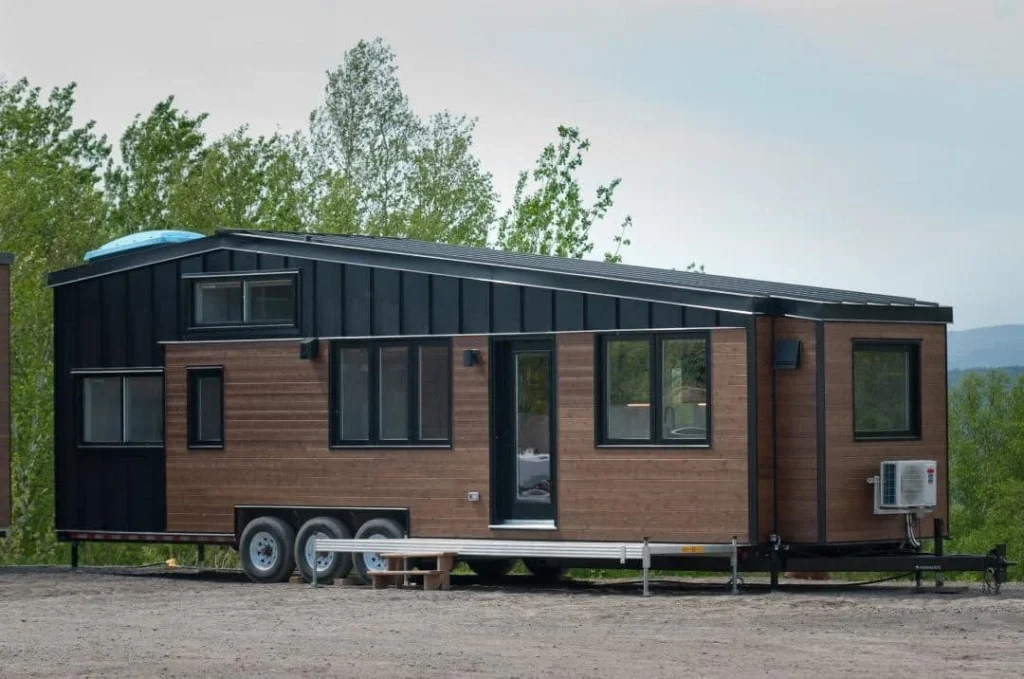
In essence, a tiny house on wheels is simply a little fully functional home that is built on a trailer specifically for mobility and maximum efficiency in occupying space. Eighty to ninety percent of these homes will be complete between 100 and 400 square feet. These houses are for those, who want to downsize from their current lifestyles, adopt sustainable life, and travel anywhere without losing the comforts of home. A the airybut minimalist yet comfortable lifestyle.
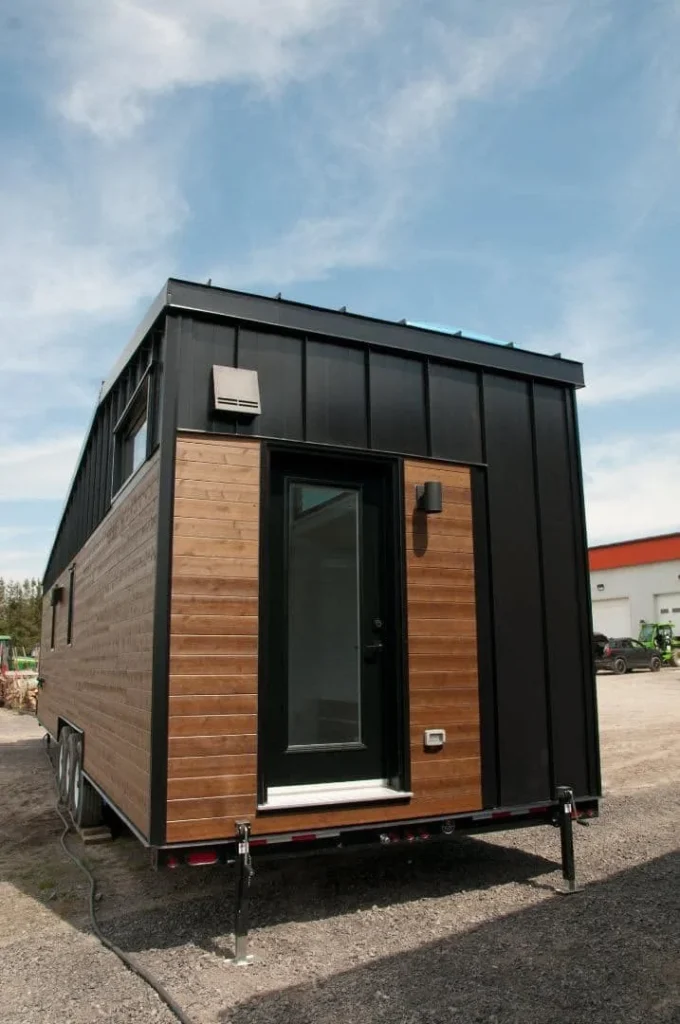
Exterior Design
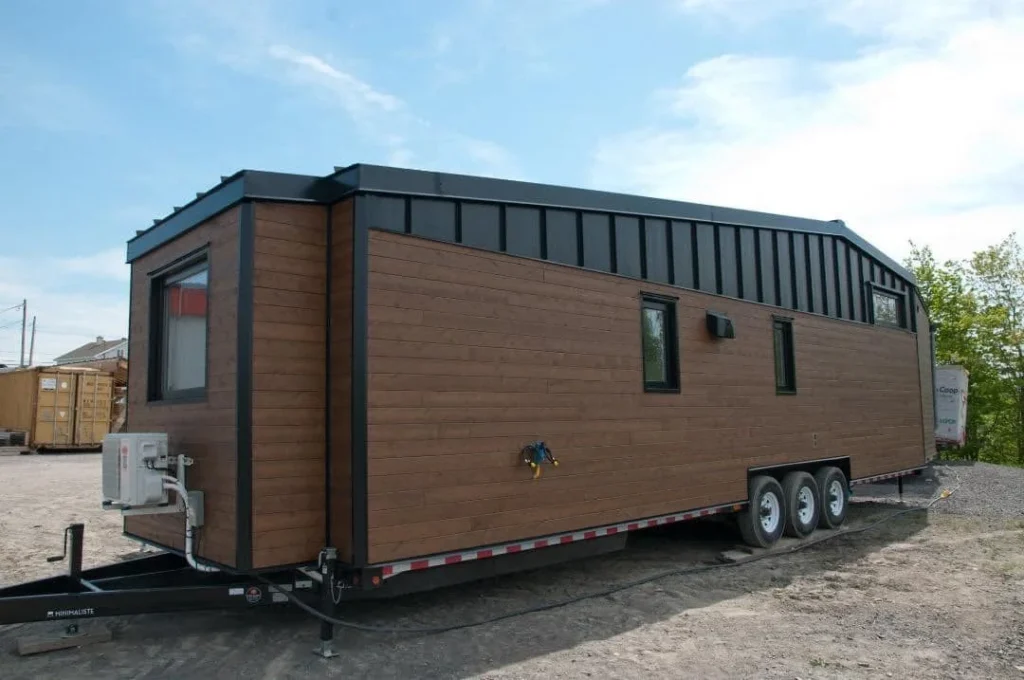
From rustic cabins to modern sleek designs – tiny house on wheels can accommodate styles. They are made of solid woods, metals or composite panels which can be resistant against elements. Most are gabled, shed-roofed, some flat with solar panels mounted to sustain off grid. Lots of windows and skylights maximize natural light, while a small deck or fold-out porch can add to livable space. Some include collapsible or expandable sections that release more interior space when it is parked.
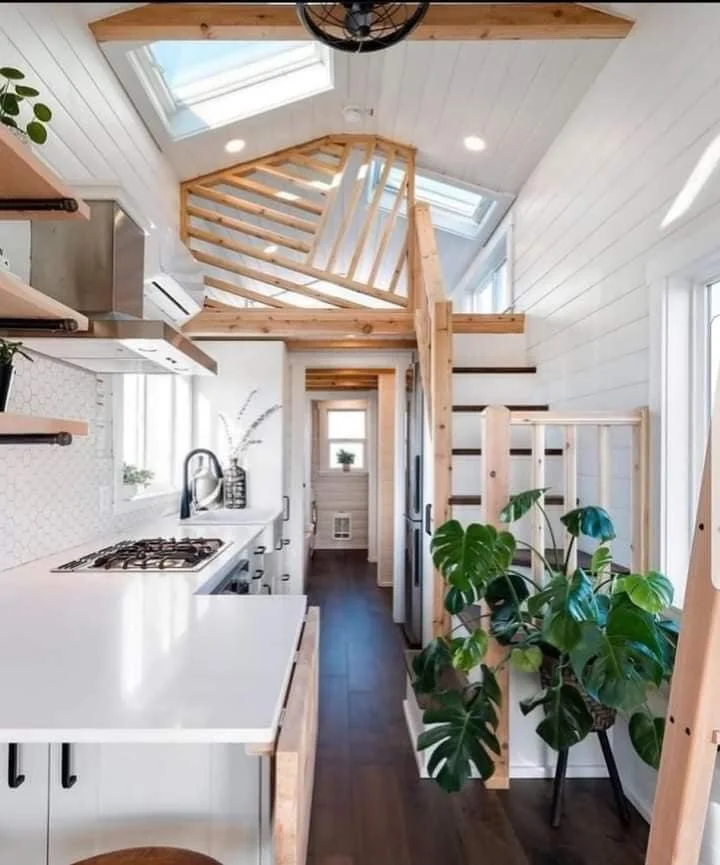
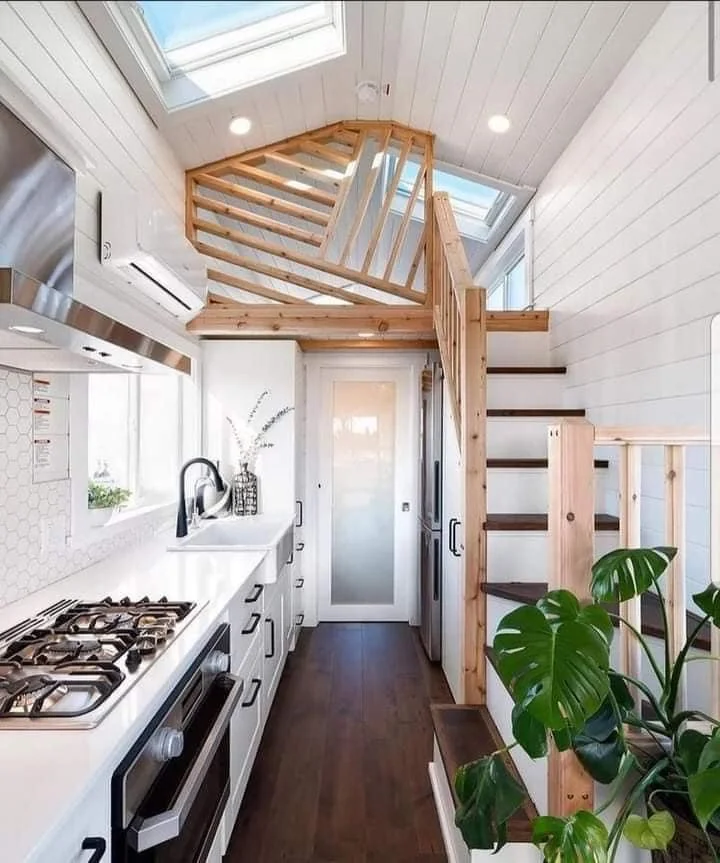
Interior Layout
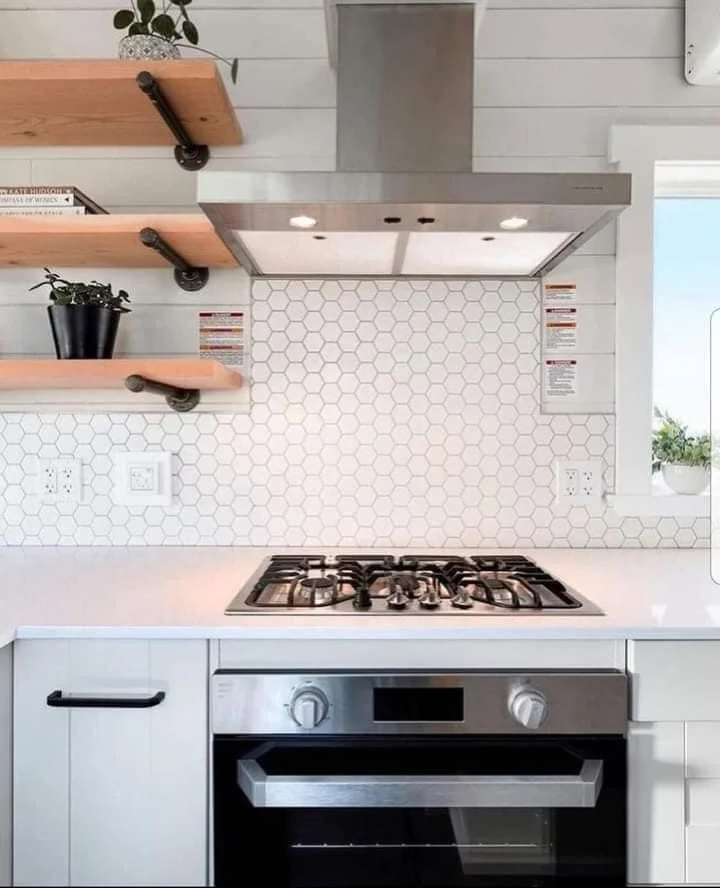
All of these little houses were meant to make the maximum utilization of the smallest space possible. Usually, the main area is multi-functional, housing built-in seating that doubles as storage. Compact but efficiently engineered kitchen usually consists of a two-burner stove, and a sink, refrigerator-only model, plus cabinets. There are many more like them that have some kind of fold-out or drop-down table for eating and working.
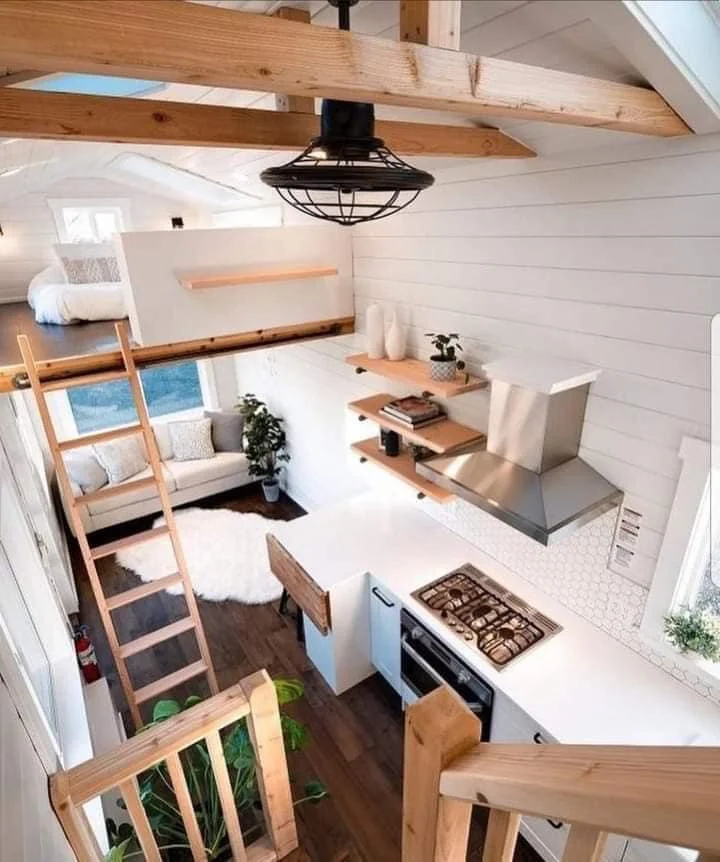
Sleeping spaces vary widely depending on the tiny house plan. Most common are lofts, reached only by ladders or stairs, the latter of which often provide built-in storage. Some tiny houses use a Murphy bed or have a fold-out couch in the principal living area to conserve space. The bathroom includes a shower, composting or flushing toilet, and small sink, using space-saving measures like wall-mounted storage or retractable fixtures.
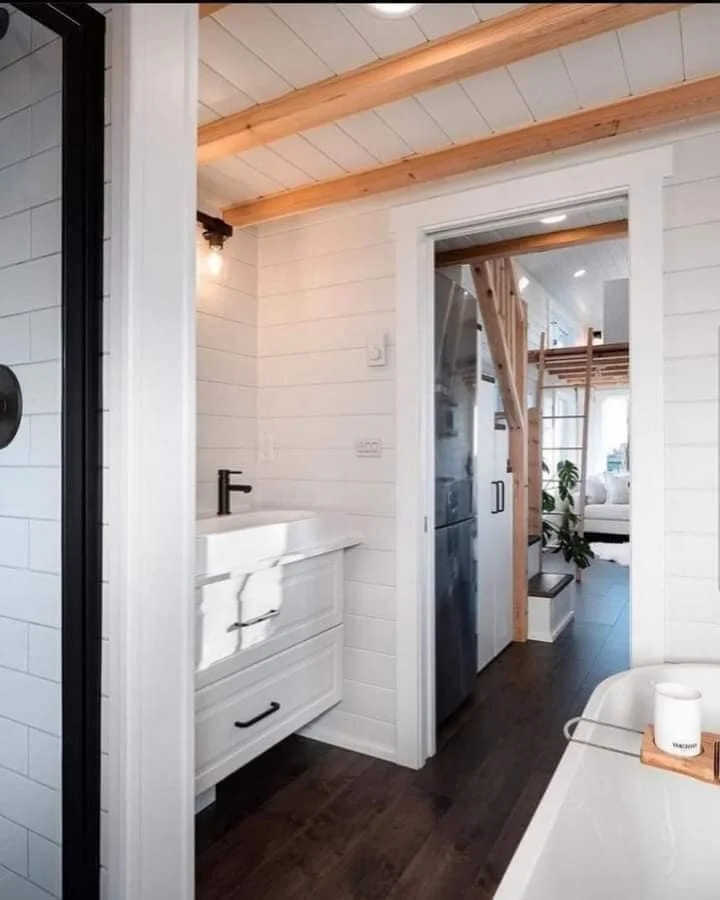
Mobility & Utilities
A tiny house on wheels is just so mobile. The owner can then change locations while traveling and stay in one place. It is built on the trailer frame; therefore, it is towed by trucks or any bigger vehicles. They are built according to road regulations; most fall under a standard width of 8.5 feet so that easy transport is achievable using a standard-wide vehicle without a special permit.
THOWs typically connect with power and water from traditional supplies found in an RV park or campsites. Many are also able to maintain off-grid living through solar panels, collection systems for rainwater, and propane or wood-burning heaters. Insulation and energy-efficient appliances result in a comfortable lifestyle with low environmental effects.
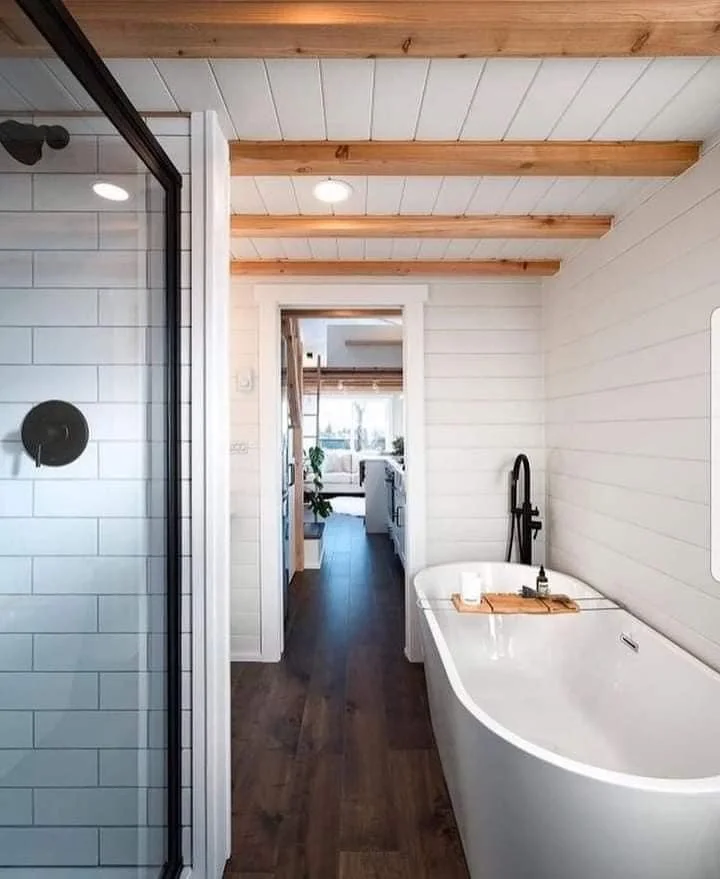
Benefits of a Tiny House on Wheels
There are lots of advantages attached to a mobile tiny house. The smaller houses are cheaper in their upkeep in terms of heating and cooling expenses. Therefore, they make really affordable housing. Some people go tiny to decrease their footprints, using fewer resources and lifestyle encouragements in sustainability.
Another considerable benefit would be flexibility. While full-time living, or a vacation home, or your mobile office, this kind of house provides the possibility to shift anywhere within a given time. The owners tend to live on experiences rather than possessions due to this lifestyle.
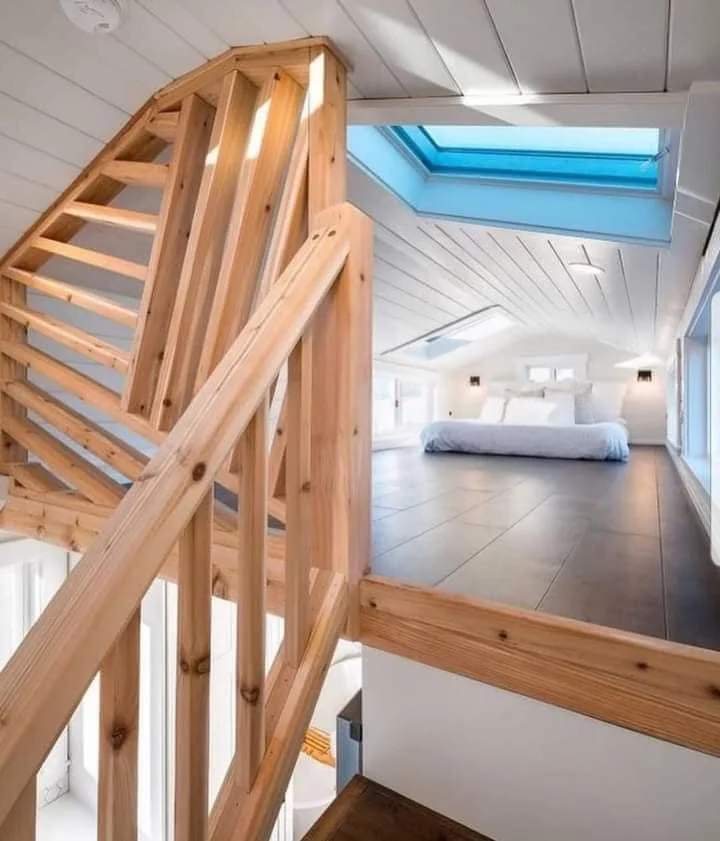
Conclusion
Tiny houses on wheels are perfect solutions for freedom, sustainability, and a simple life. Whether as a primary residence, a guest house for friends and family, or just a retreat when traveling, these houses promise mobility coupled with comfort while promoting more conscious and intentional living.



