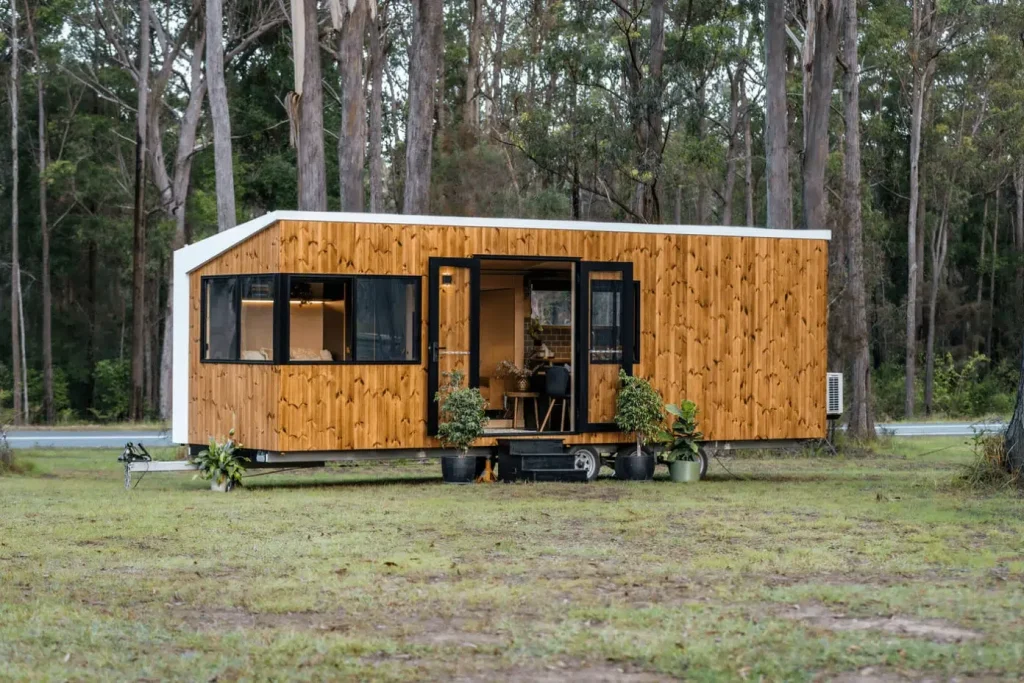
This single-level tiny house ditches lofts and ladders with an innovative slide-out feature. So, how does it have enough space? In general, tiny houses have been typically linked with loft bedrooms and ladders. However, this amazing single-level tiny house, called Luna, truly stands out from the rest. It doesn’t include any lofts, stairs, or ladders.
Instead, it has an innovative slide-out feature and a more accessible living layout. This tiny home makes a perfect tiny housing option for those who don’t want to hustle or face the risk of falling down a ladder. Luna is 8.2m long, 2.5m wide, and 4.3m tall with 22 square meters. It is suitable for two people to live quite comfortably. Luna boasts a comfy bedroom, living area, kitchen, and bathroom all on one level.
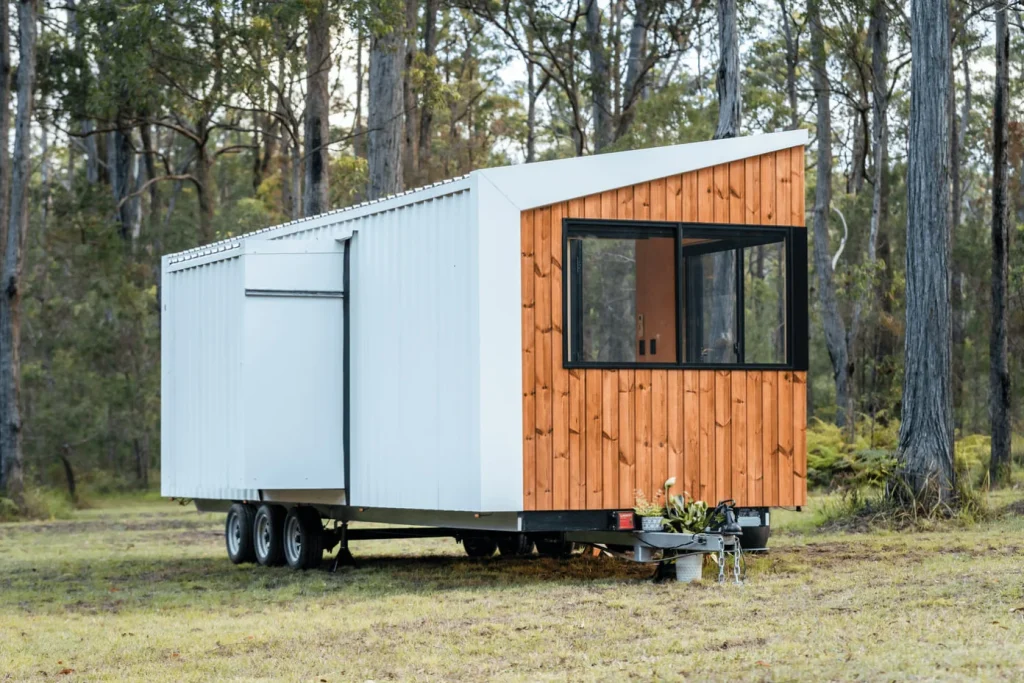
The Customizable Features of Luna
The designers have done a great job when it comes to making this tiny home appeal to the masses. Plus, they allowed for customization which sounds amazing for those who want to choose the appearance of their tiny house. They provide you with the choice of choosing to clad the home in Lunawood or Western Red Cedar. You can also choose to line the inside with solid pine lining boards for a classic look. Or, with premium birch ply panels with shadow lines for a modern and elegant look.
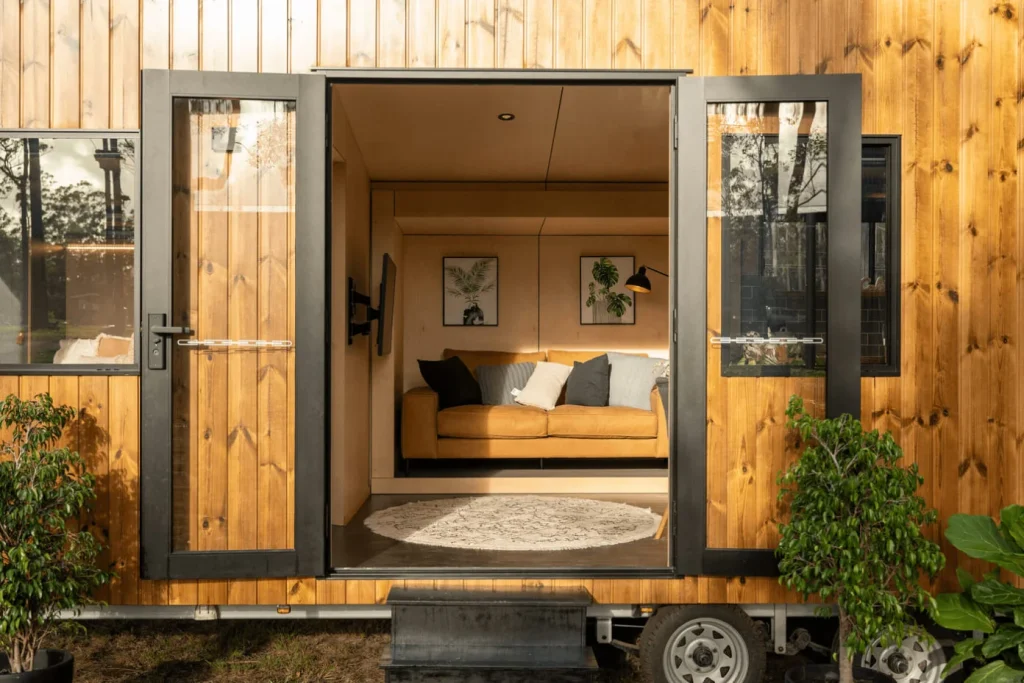
There are also some choices you can make regarding the inside of the home as well. For example, if you’d like to call Luna your home, you can choose from the already mentioned birch ply panels with black shadow lines for modern elegance, or select the solid pine lining boards for a more traditional look.
However, the aesthetics isn’t the only aspect of Luna you can customize. Indeed, with this tiny house, you get the option to choose the way you want it to fit your needs. In other words, you can choose where you’d like to live as it is easy to relocate. This amazing feature is thanks to the high-quality heavy-duty trailer base. Furthermore, you can opt for full-size appliances, air conditioning, single-level layout, etc.
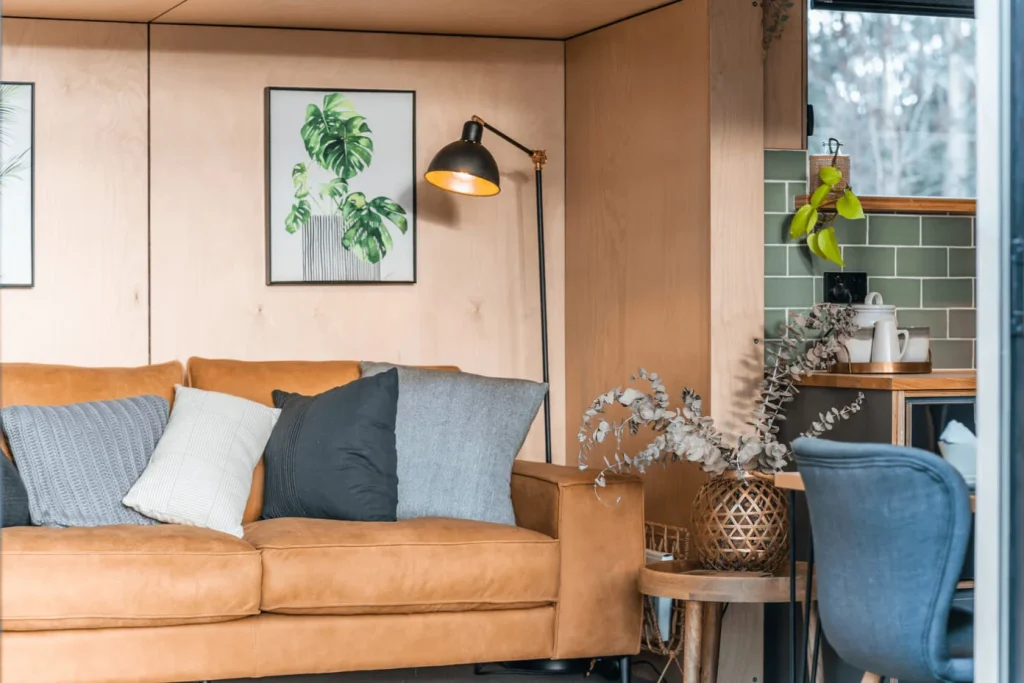
The Quality Features of Luna
The truth is that every single aspect of this spectacular tiny house spells quality. Its exterior uses timber frames resistant to termite, high-quality steel cladding, and special vertical wooden feature cladding. Luna is also completely self-contained using a 15-amp plug-in power connection which is the same as a standard caravan. But, that’s not all! It also includes a garden hose fitting for a house water supply.
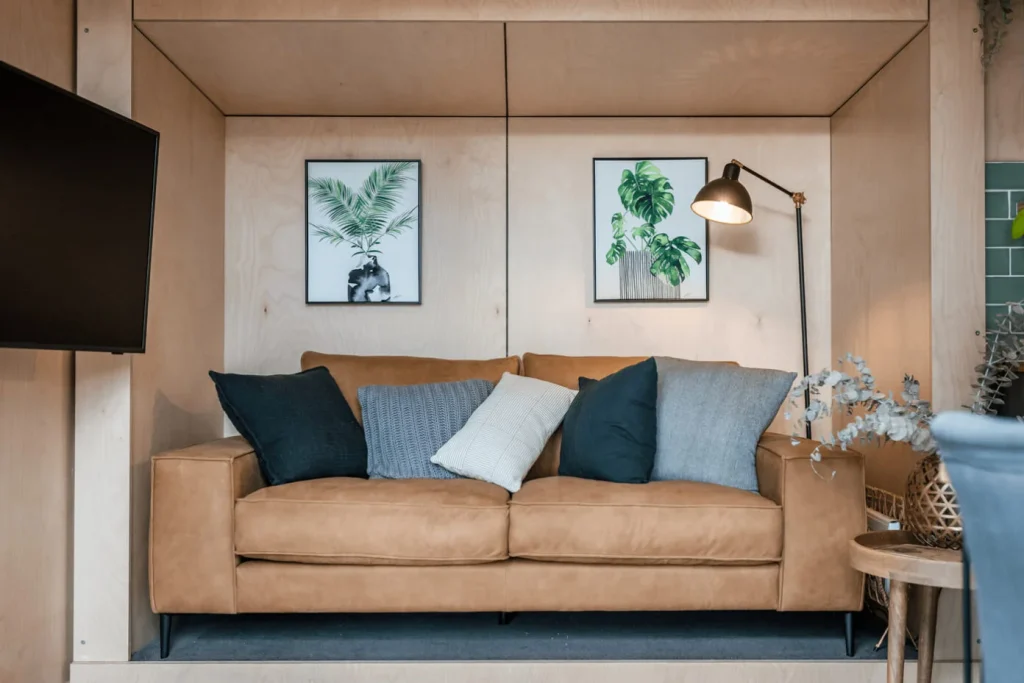
When it comes to the interior, you can rest assured that it is as impressive as the exterior. This amazing tiny home has impressive, high-quality features from the floor to the ceiling. The black aluminum windows and doors fit SP10 SmartGlass and perfectly contrast the warmer tones of the wood grain. Plus, all windows have fly screens which allow you to let fresh air in without worrying about pesky bugs.
Finally, the signature slide-out feature is probably the best quality feature of Luna. It enables homeowners to extend one part of the wall outward. This extension is about 2000m wide, 900m deep, and raised 100mm above the rest of the tiny house. As a result, you can enjoy more living space perfect for fitting a deep sofa where you can relax and enjoy your free time.
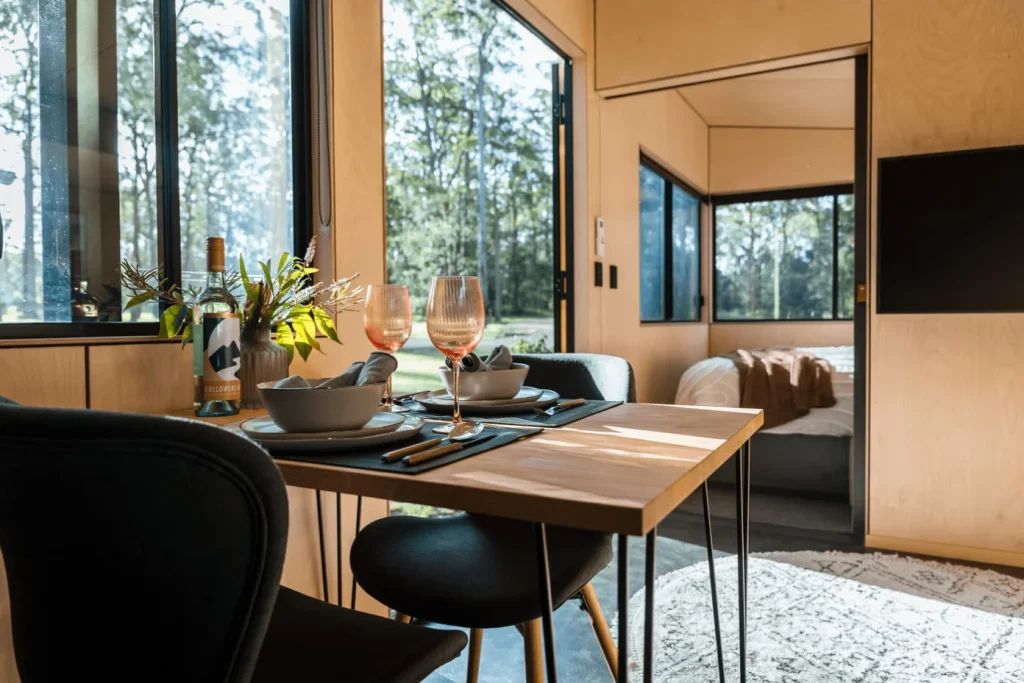
The Interior Space of Luna
The Living Area
As soon as you enter this remarkable tiny home, you will be amazed at how open and airy it feels. This is mainly thanks to the large number of windows that let plenty of natural light in and create an illusion of spaciousness. Also, the slide-out feature is opposite the entrance allowing wide open space since the sofa is fitted inside the extension. Hence, this is considered the living area as it includes a sofa, a TV, a rug, and a small coffee table.
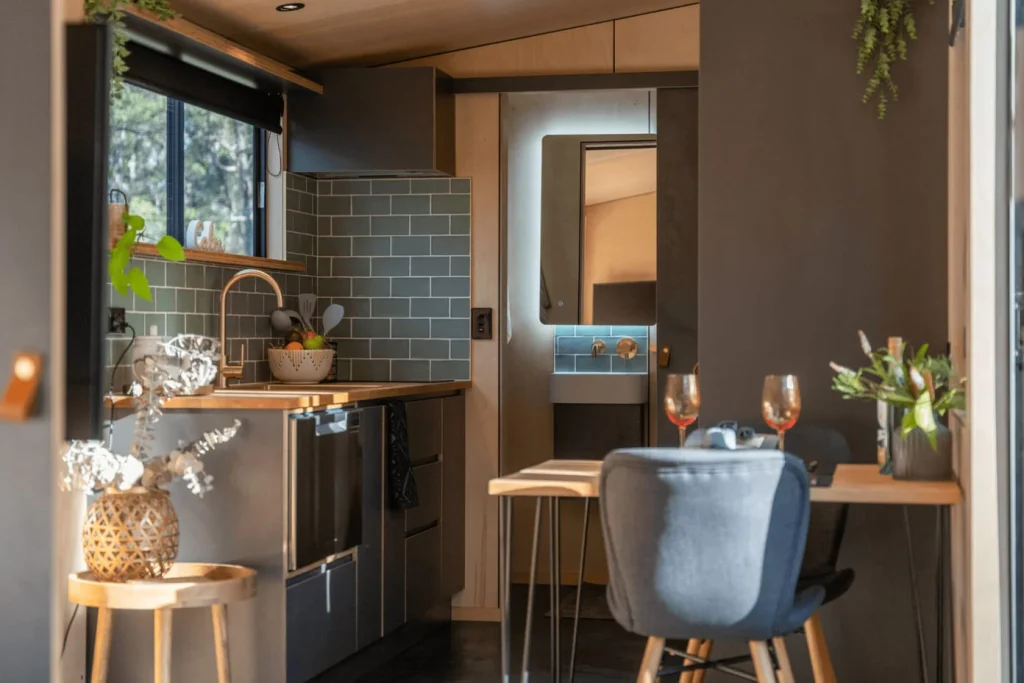
The Kitchen
Moving on to the kitchen area located on the right side of the entrance. Simply put, it is an entertainer’s and chef’s little paradise. It has a beautiful solid beech dining table with metal legs that can accommodate two people in its standard form. But, when extended, the same dining table can cater to four. That said, you can easily enjoy meals with your loved ones.
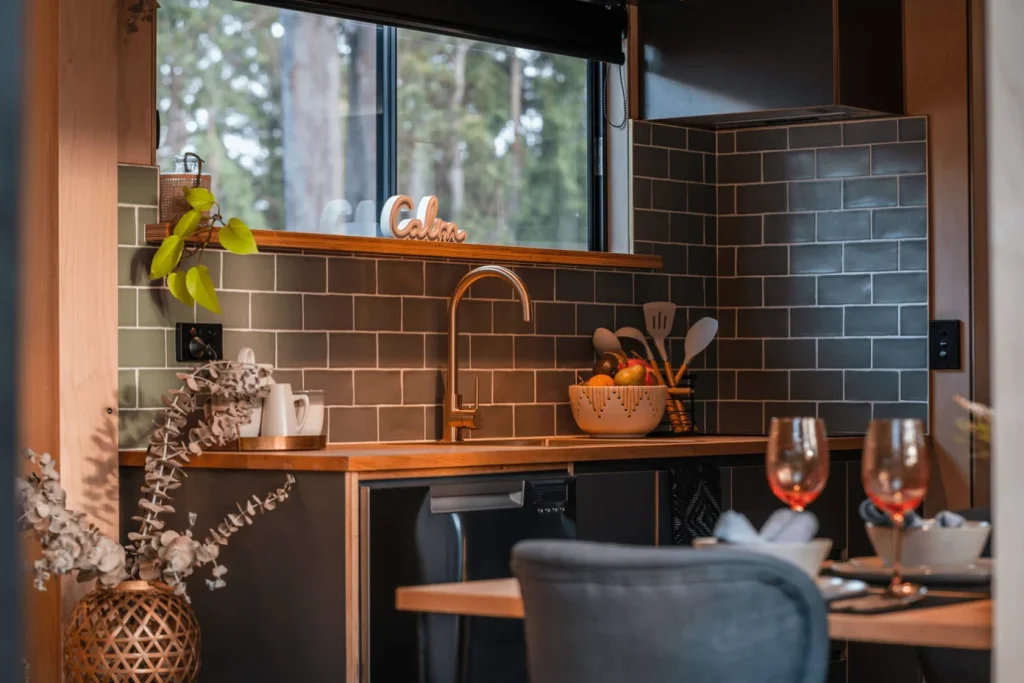
There are high-end cabinets in dark contemporary colors on both sides of the wall to provide plenty of storage space. Precisely speaking, the kitchen features soft-close grey rhino ply cabinetry and drawers. In addition to high-quality cabinetry, there’s also a kitchen nook, under-sink pull-put bin, and space for a drawer dishwasher.
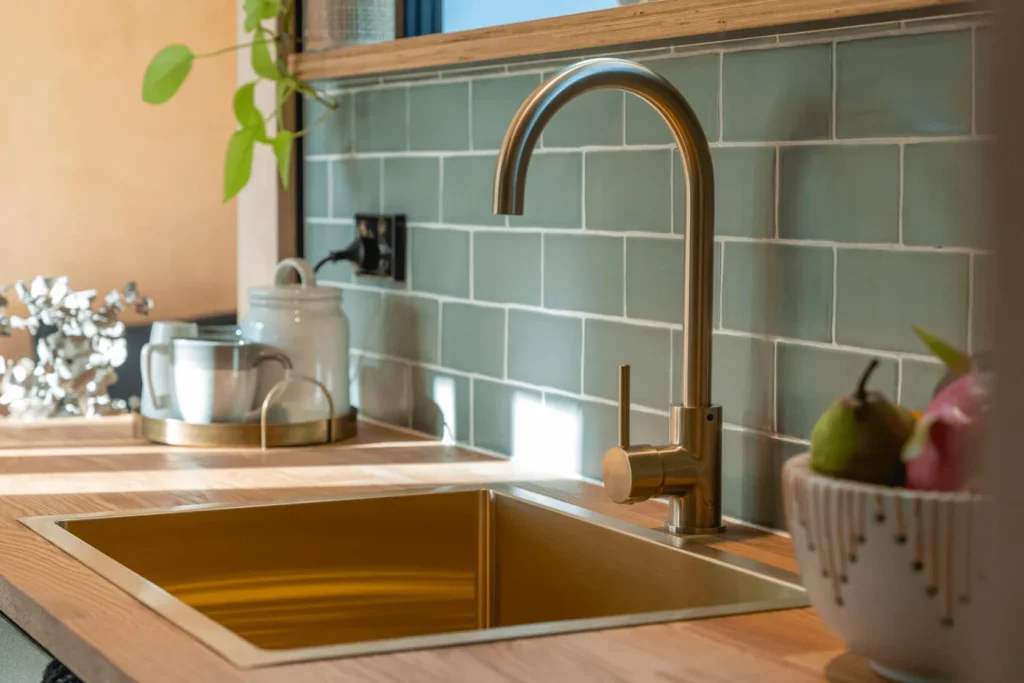
The highlight of the kitchen is undoubtedly the brass kitchen sink together with the modern brass fixtures. They both pair seamlessly with the mint green backsplash. They contrast against the dark cabinets and work seamlessly with the solid beech bench, thus achieving a modern look. All in all, several colors are used in the kitchen but together they provide a harmonious look.
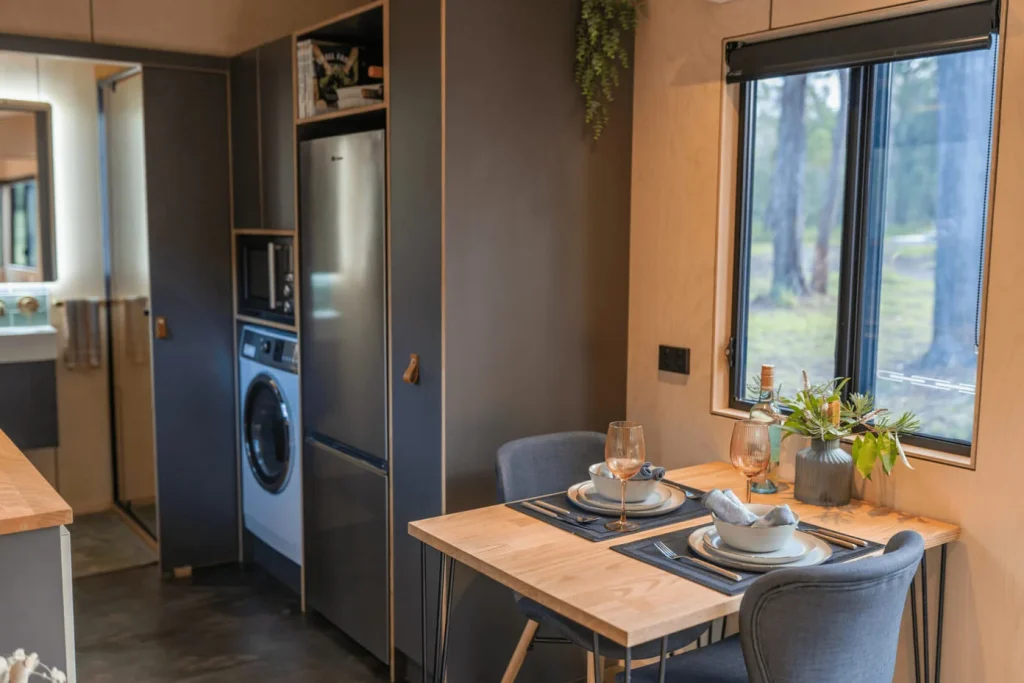
Furthermore, although appliances aren’t always provided with this specific tiny home, the designers have carefully thought about everything you’d need for practical and convenient living. That said, there’s space dedicated for an electric induction two-burner stove, three-in-one microwave, air fryer, full-size fridge, and a washer/dryer combo unit.
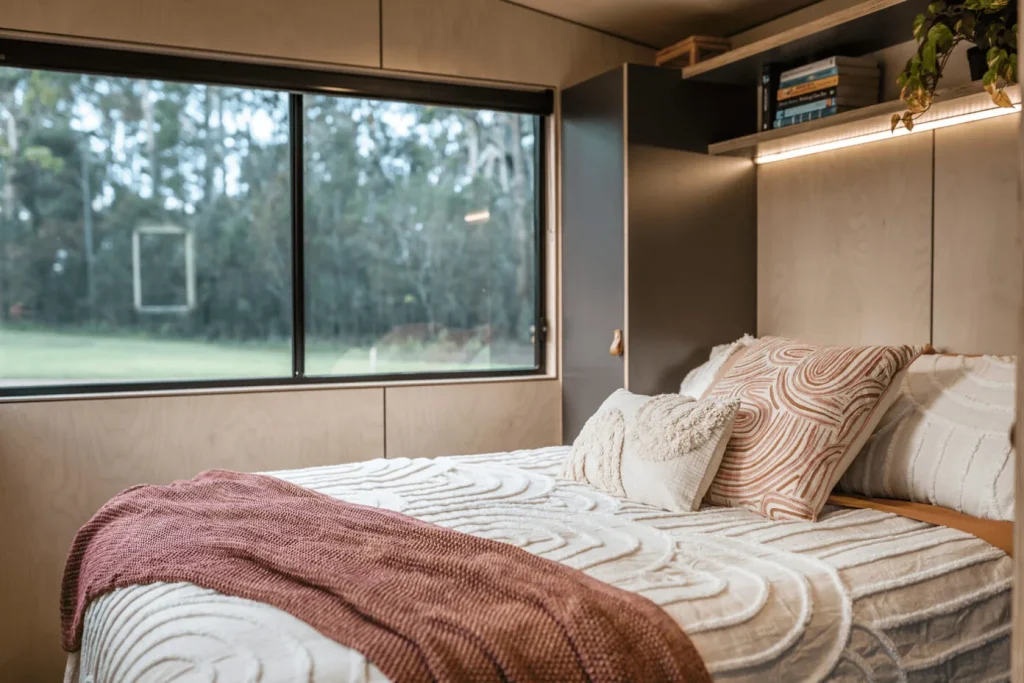
The Bedroom
Although compact, the bedroom area in this spectacular tiny house offers complete privacy and has plenty of space to fit a queen-size bed. One of the best features of this bedroom is that it is extremely bright thanks to the wraparound windows. It also has great storage solutions. Namely, there are two closets on each side of the bed as well as shelving over the bed. And, there’s an extra-large drawer built into the bed base for maximum storage.
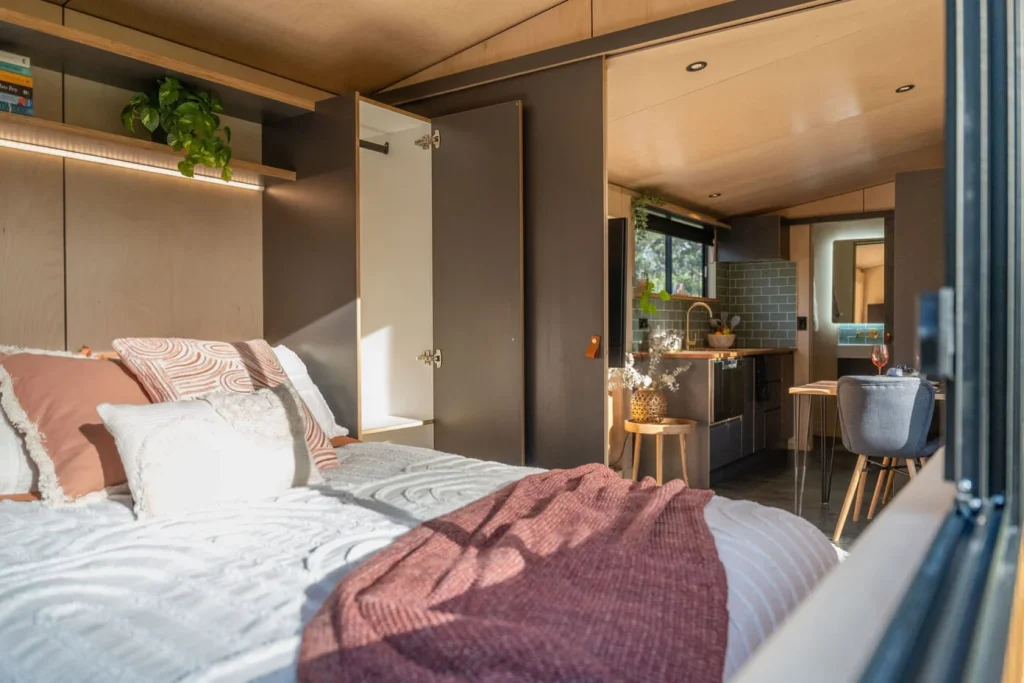
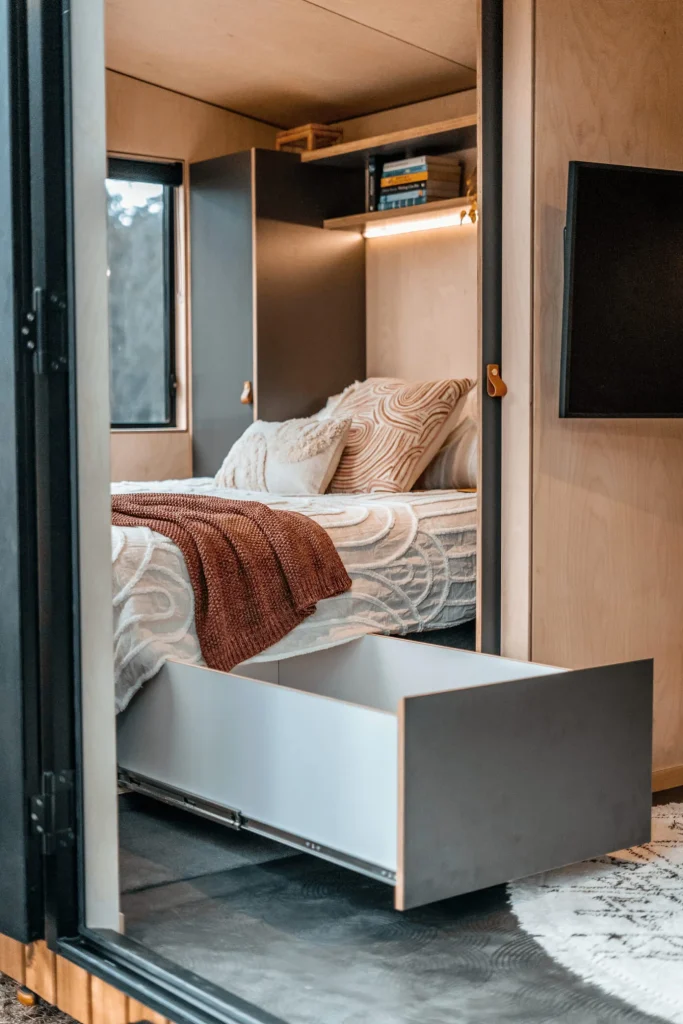
The Bathroom
Last but not least, the rhino ply cabinetry used in the kitchen is also incorporated into the bathroom to provide a cohesive look. The bathroom in the standard Luna model has a traditional flush toilet, but you can choose to upgrade to a compost toilet. There’s a matte white ceramic washbasin which when paired with the mint green tiles, brass fixtures, and LED backlit mirror, provides a spa-like feel. And, although it is a tiny home, Luna has a 900mm x 900mm shower which is more than enough for comfortable showering.
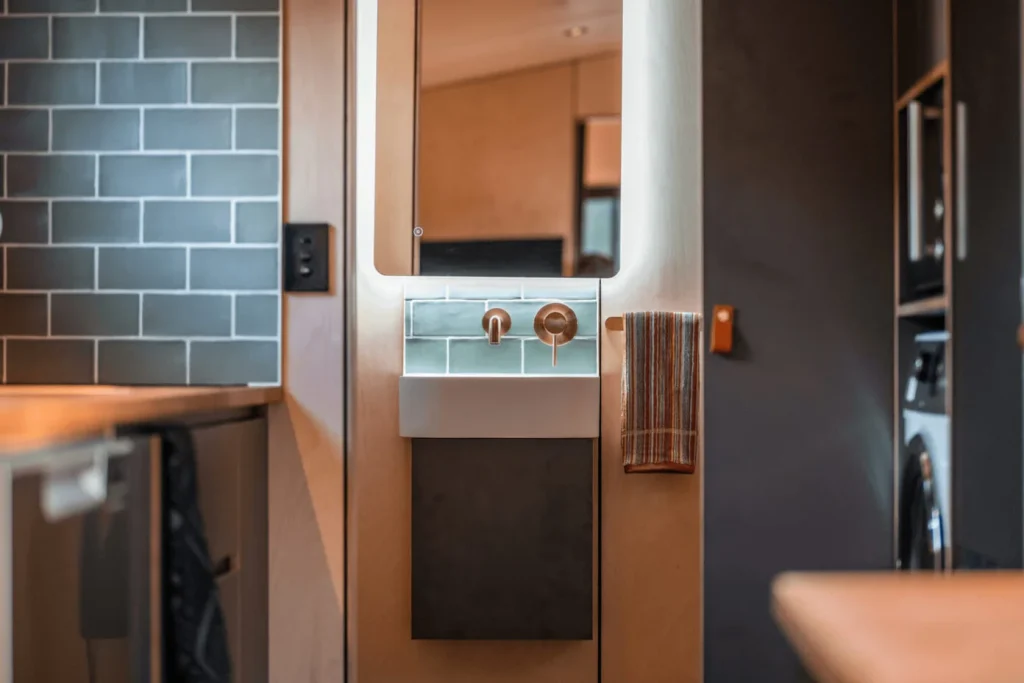
All in all, this single-level tiny house that ditches lofts and ladders with its innovative slide-out feature is the perfect housing option for today’s modern homeowner.
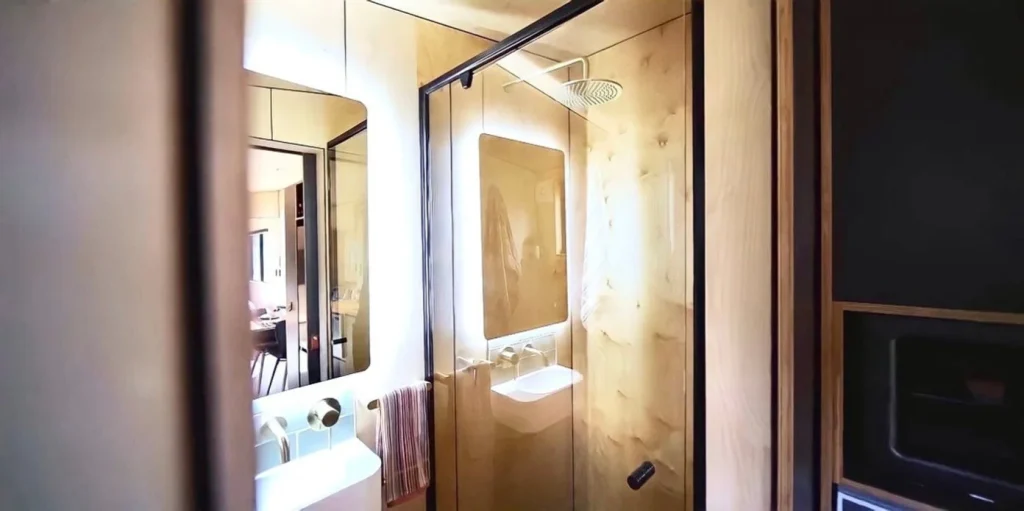


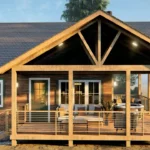
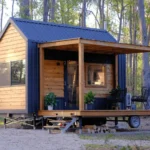
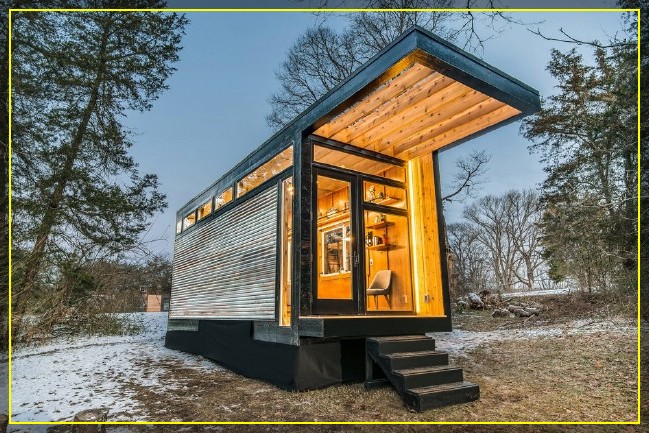
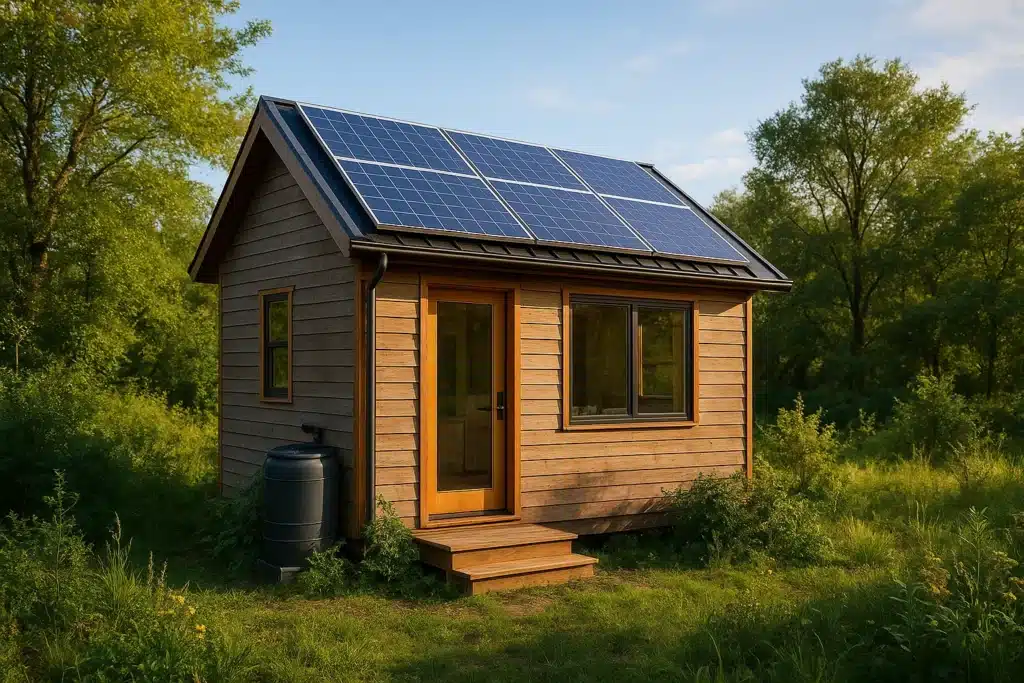
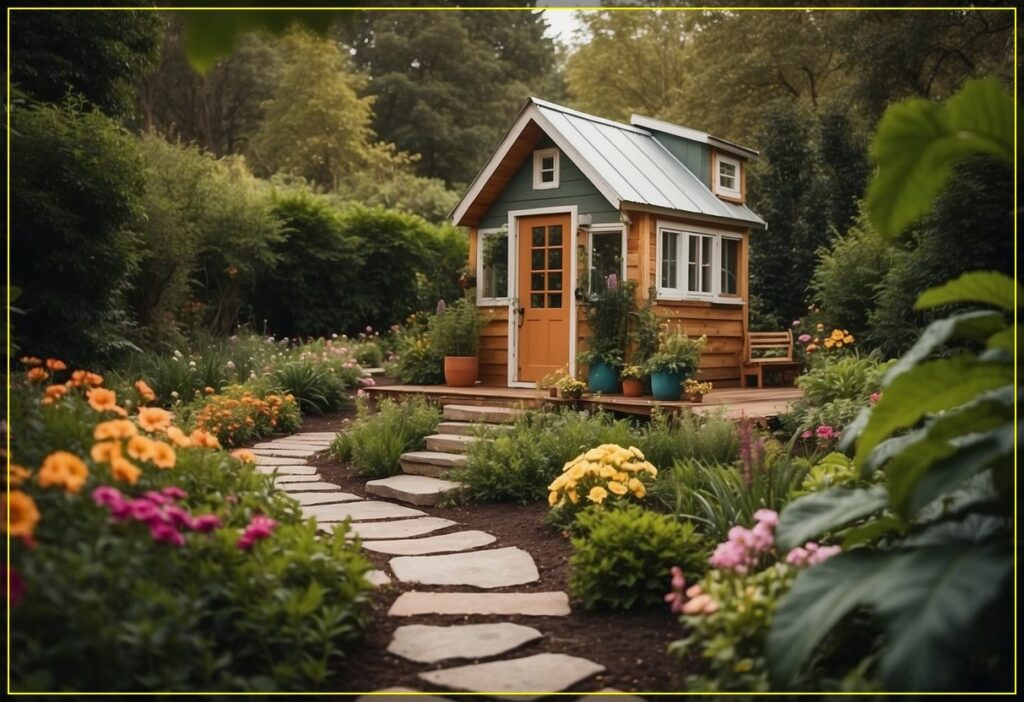

I’m seeing a lot of wonderful features. I would like to see a floor plan each snap is great by putting it together. You really need a floorplan. I am interested and I would like to have access to a floor plan. Thank you for trying to help.
I did leave her comment having the individual pictures is very helpful but having a floor plan puts it all in perspective and that’s what I’m looking for where windows are where the heat would be things like that
I’d like to know an estimate of price range exactly as described. Being handicapped, I can’t do stairs and definitely not ladders anymore, so when you post a single level living home, which is rare, I’m thrilled! Btw… I had to laugh when it said you could “upgrade to a compost toilet”! That to me is like saying you can upgrade by digging yourself a hole in the backyard and doing your job in it! Definitely NOT an upgrade to me! Lol! I prefer to flush and forget thanks!😊