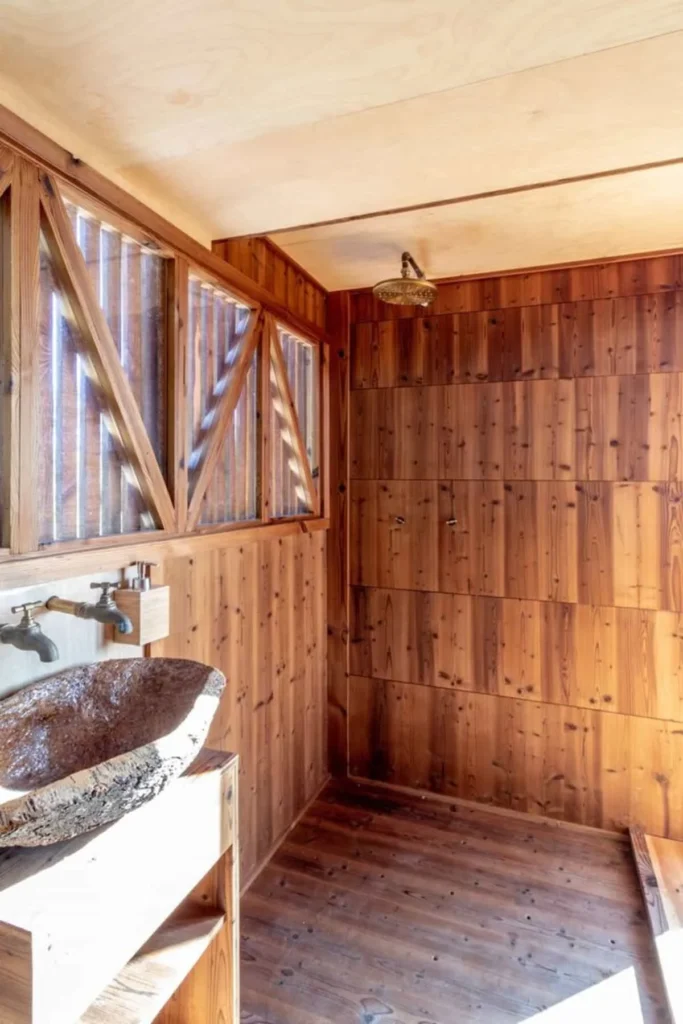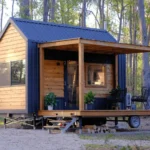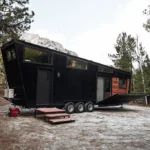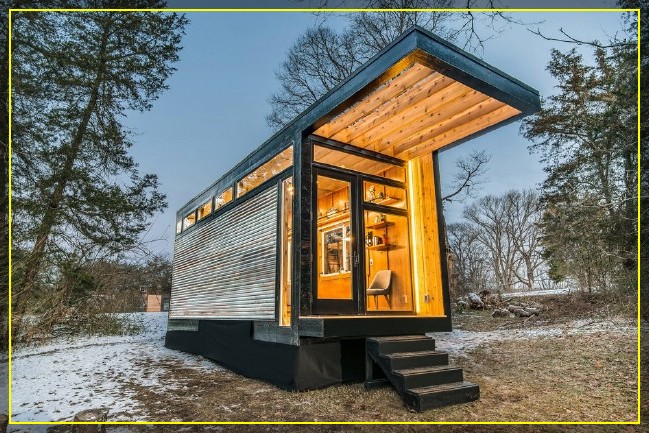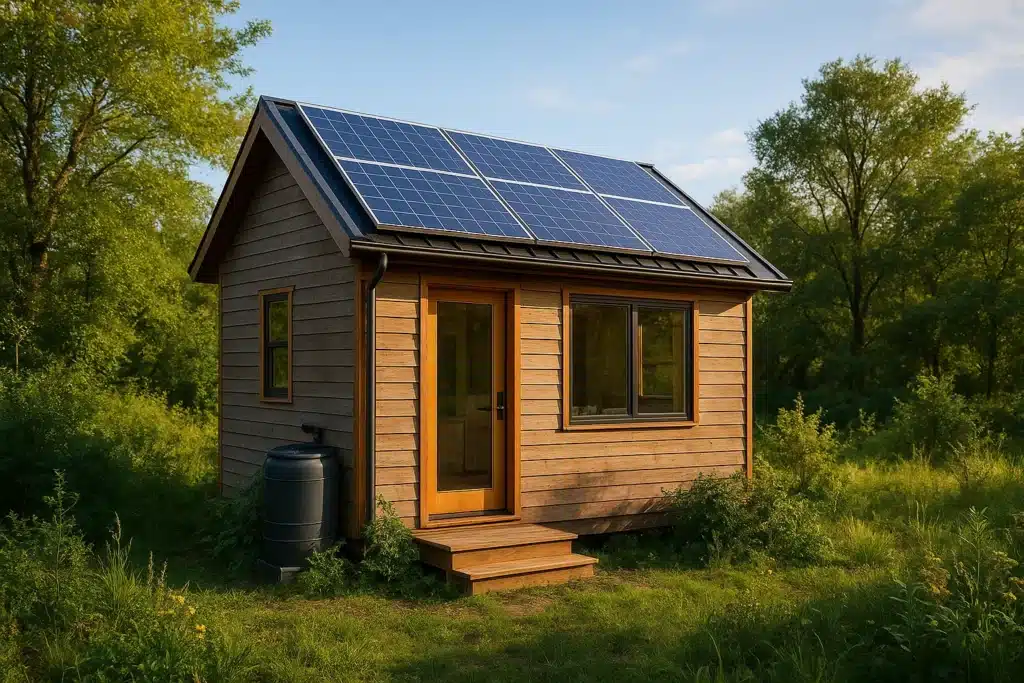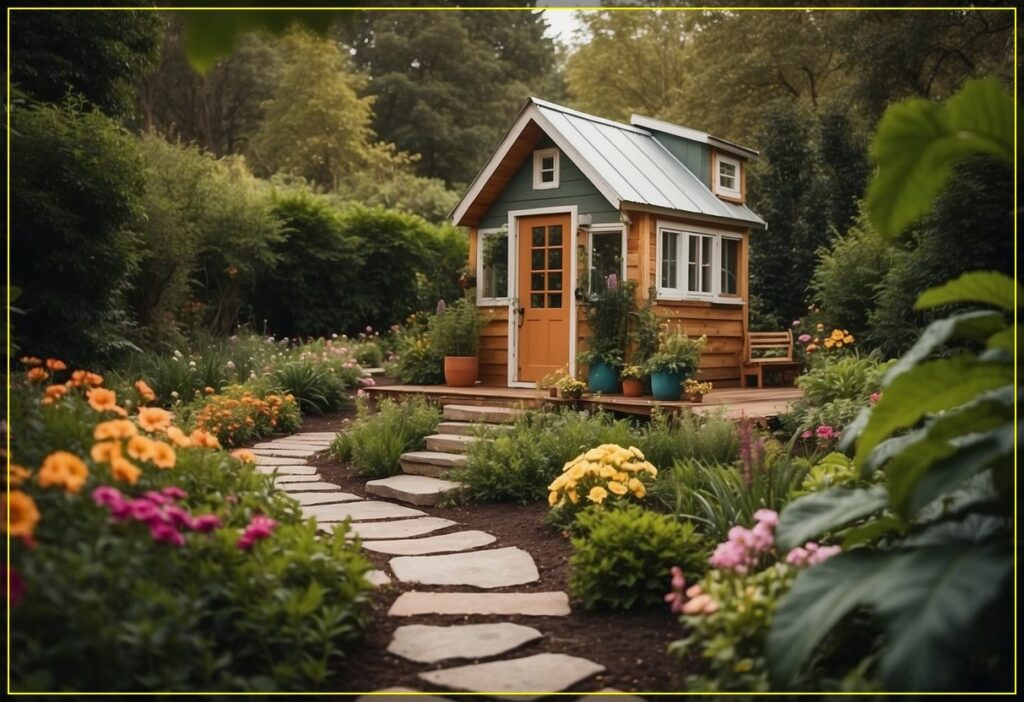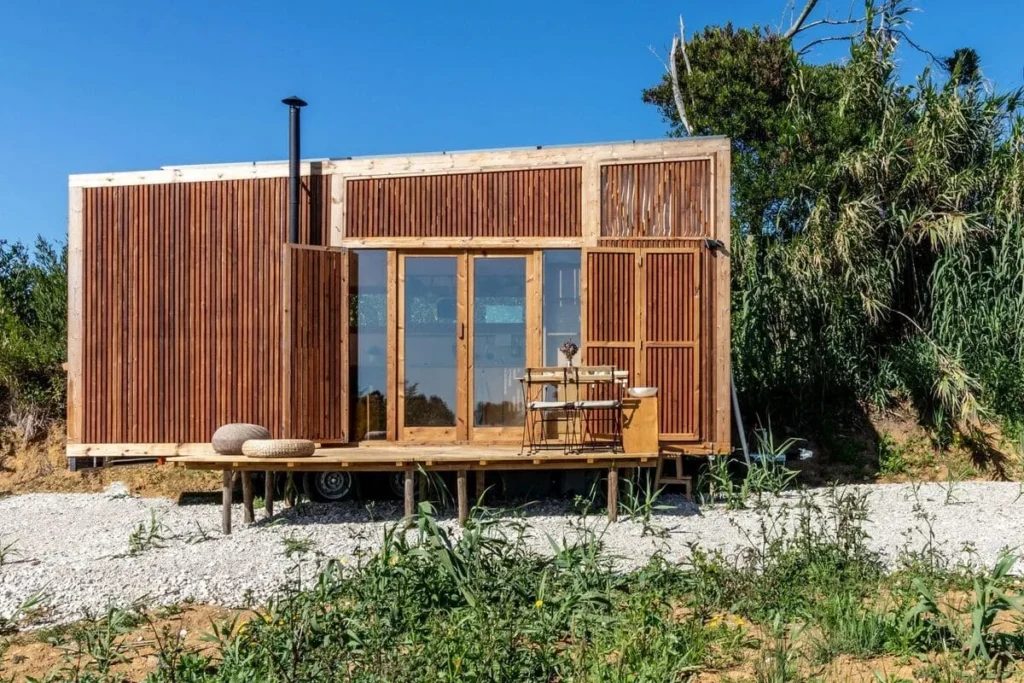
This minimalist tiny house boasts an energy and water system designed to perform entirely off-grid, making it the perfect housing option for nature lovers or those who want to travel and explore different places. That said, if you want to escape from the hustle and bustle of the city and be in touch with nature, this minimalist tiny house is ideal for off-the-grid living.
In general, some people consider tiny houses as just a place where they can spend their weekend or vacation. However, the truth is that the tiny house living movement, i.e. permanently living in a tiny home, has remarkably grown over the past decade. Indeed, the number of people going tiny is constantly growing, day by day.
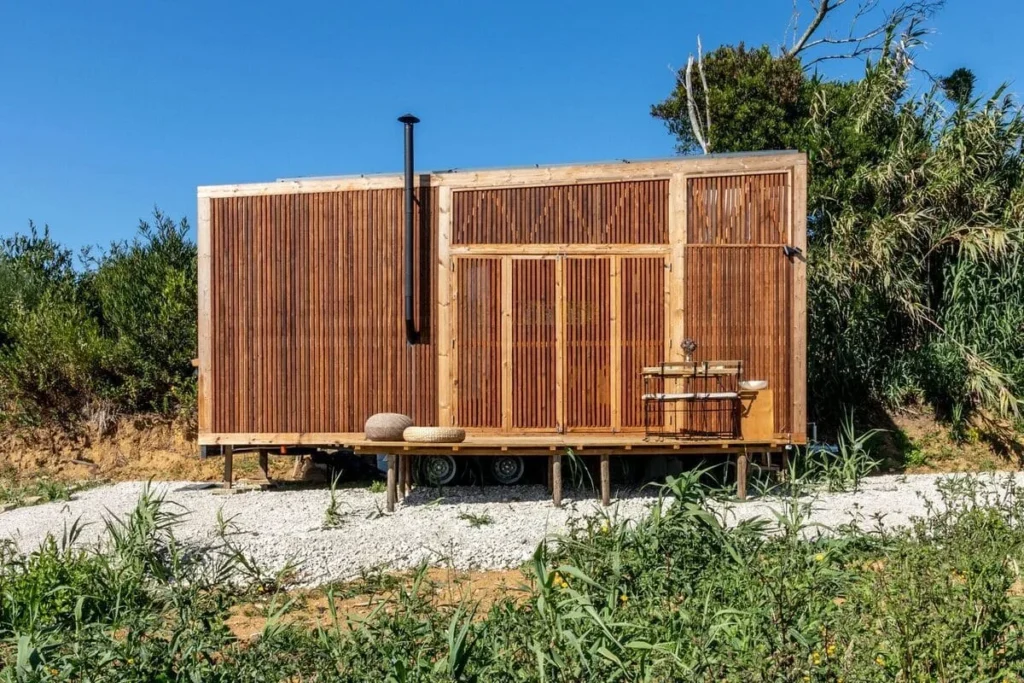
The Ursa Tiny House
Now, if you want to join this movement and live a much simpler lifestyle, consider this 188-square-foot cabin. Sounds small? – No worries, Ursa, the name of this tiny house, has it all. It boasts two sleeping areas, a bathroom, a workstation, a kitchen, and a terrace to accommodate up to four people.
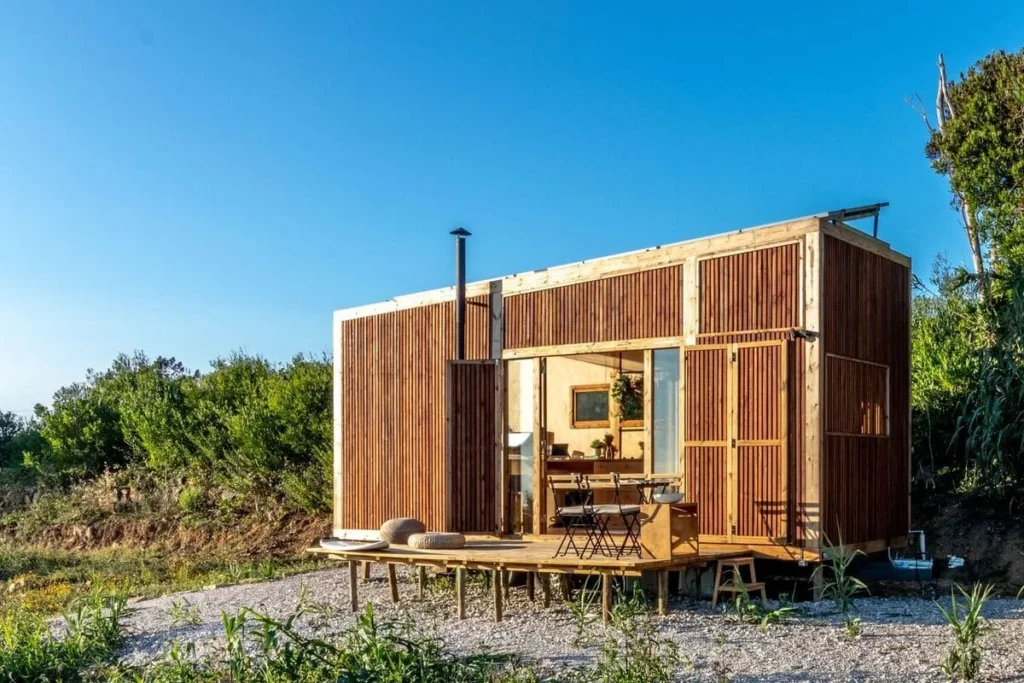
The Exterior
From the outside, it may seem like an ordinary cabin in the woods. But, Ursa is far more than ordinary! The designers of this spectacular off-grid tiny house created the design based on the concept of a living organism so that this home can collect, store, and reuse rainwater. Plus, their main goal was to reimagine the way people live in modern society.
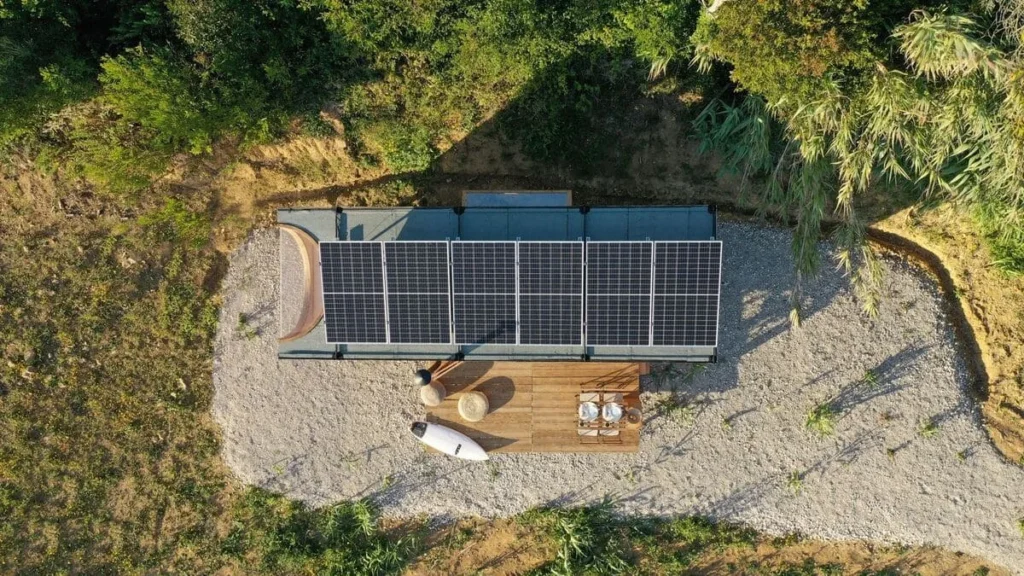
To ensure maximum durability and strength, the designers used a steel frame, wood frame, and heat-treated timber for the exterior. They also included 40mm insulation made from thick expanded corkboards. And, the home also features solid plywood windows and doors with double-glazing tempered glass.
In addition to the main living structure, there’s a front-facing deck off the modern glass doors. It is ideal for relaxing, enjoying sunsets, or hosting guests. It also ensures great indoor-outdoor flow and works like a continuation of the inside living space. But, when you want to have some privacy inside the home, you can just close the vertical Thermowood shutters.
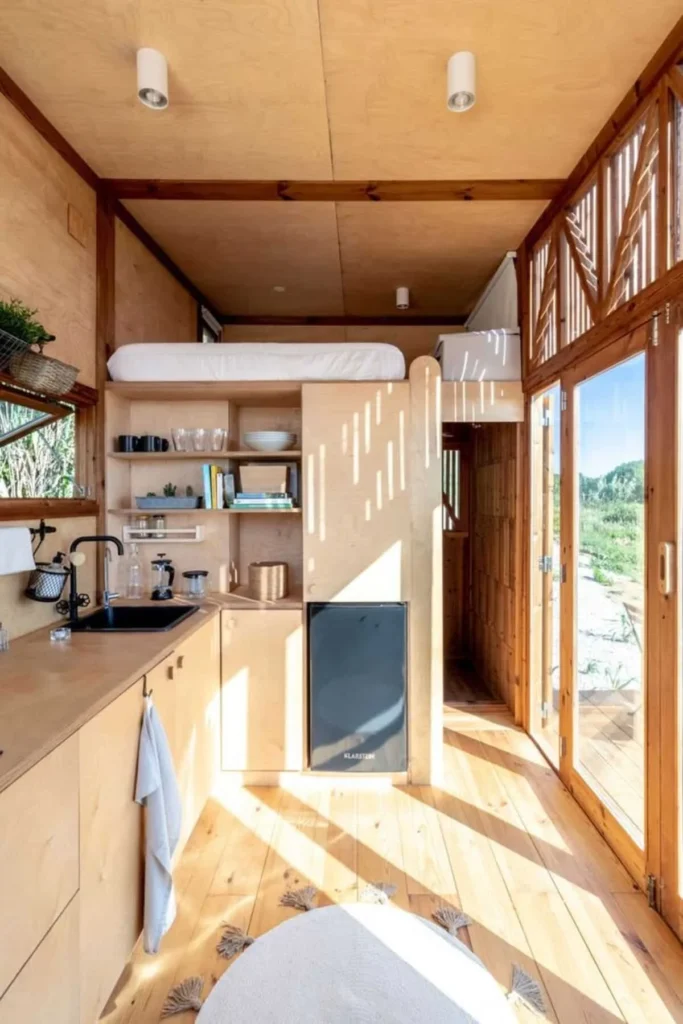
Off-Grid Living
What sets Ursa apart from other tiny houses is the fact that it was designed for off-the-grid living. This basically means that it includes complex, but effective water and energy systems.
For example, the roof has a five percent slope meaning that rainwater falls down in a tank of 650L to filter afterward. Then, thanks to the pressurized water system, that same rainwater is pumped into an 80L heat accumulator tank to provide water supply in both the kitchen and bathroom.
In addition to its eco-friendly water system, Ursa also has five south-facing solar panels. These panels produce energy to satisfy the needs of this remarkable tiny home. Plus, you can adjust the solar panels by 30% for energy production all year round.
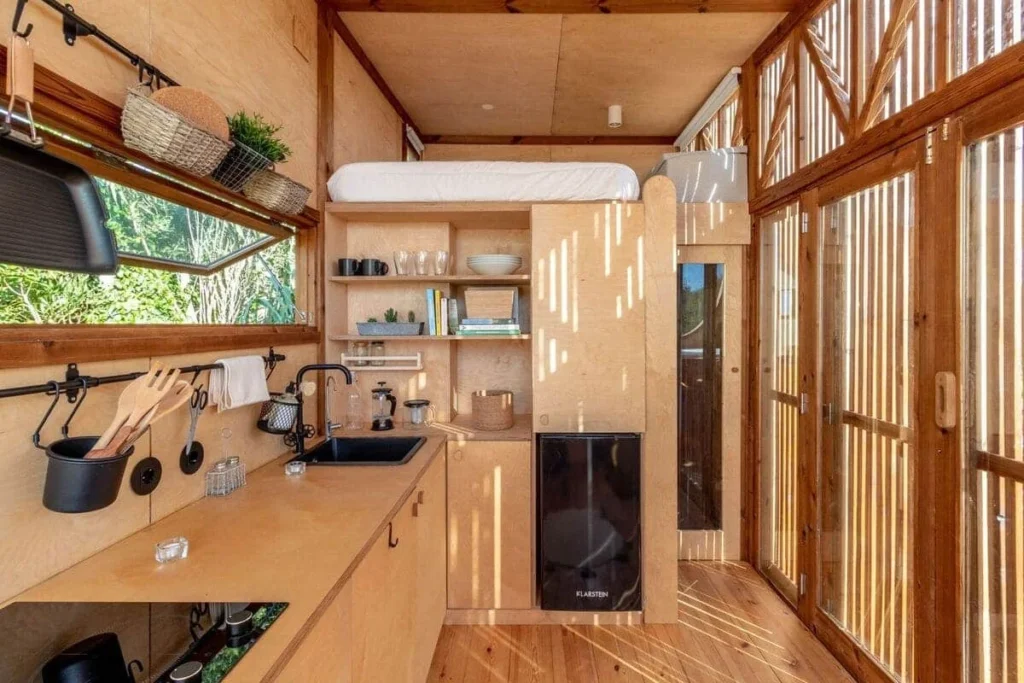
The Interior
When it comes to the interior of this tiny cabin, Ursa doesn’t fall under the umbrella of dark and dingy cabins. Instead, thanks to the 9mm and 18mm birch plywood panels on both the walls and the ceiling, the entire space feels light and bright. Similarly, as Ursa has large windows and a bright interior, the entire space feels bigger than it is thanks to the abundance of natural light.
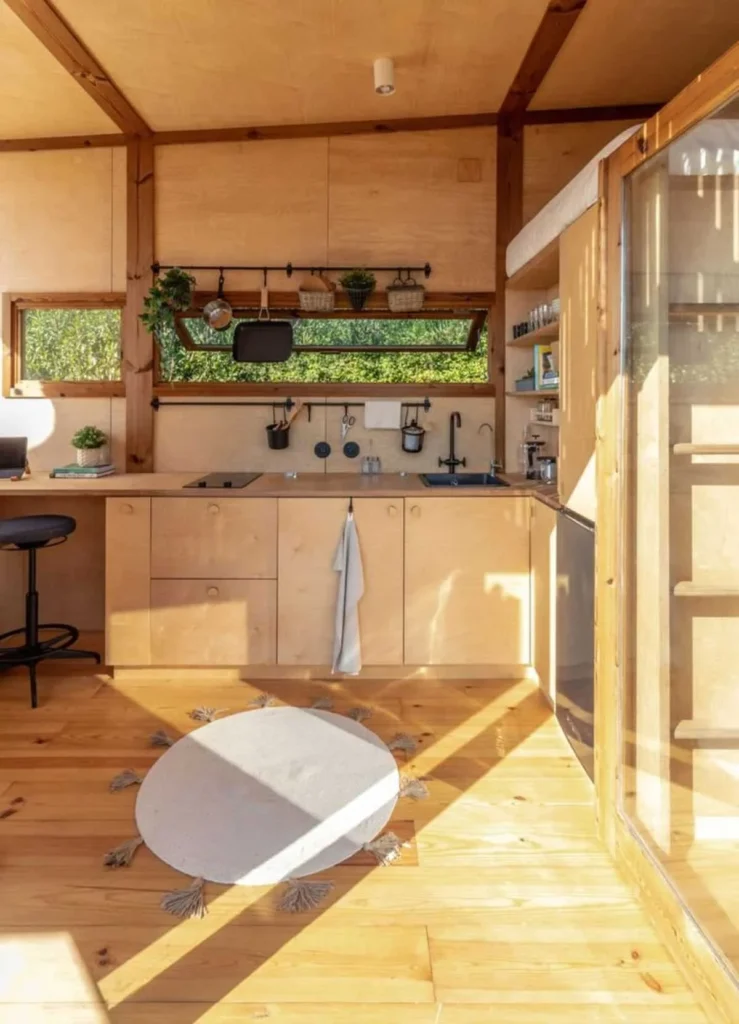
Speaking of sleeping options, we already mentioned that there are two sleeping areas in this amazing tiny home. This is a very unique feature as only a few tiny houses have more than one option for sleeping. The loft sleeping area which you can access by climbing a ladder is over the bathroom and features a bed and a decent amount of storage.
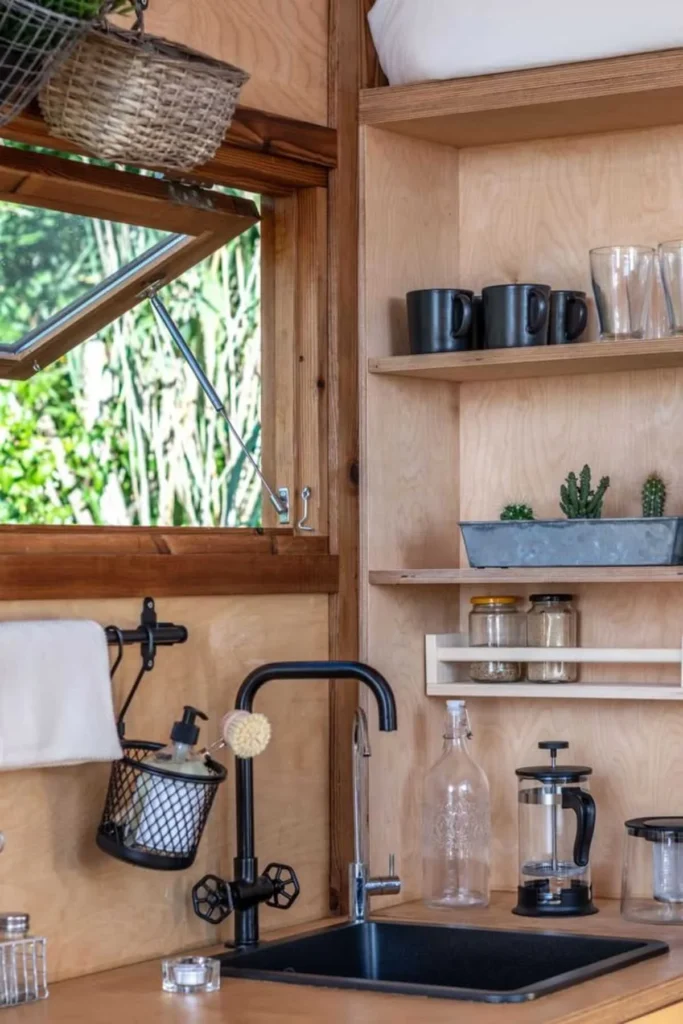
The second sleeping area is quite spectacular and can comfortably fit two people. It is located on the ground floor, adjacent to a seating space with built-in storage. What makes this sleeping area special is the oval window next to the bed allowing you to enjoy spectacular views and lots of natural light.
This oval-shaped window can also be considered the highlight of the entire design. We can also say that the entire concept was built around it. This window actually carries on from the façade to the roof providing you a feel of sleeping in the sky. Imagine how star-watching would be great in such a place.
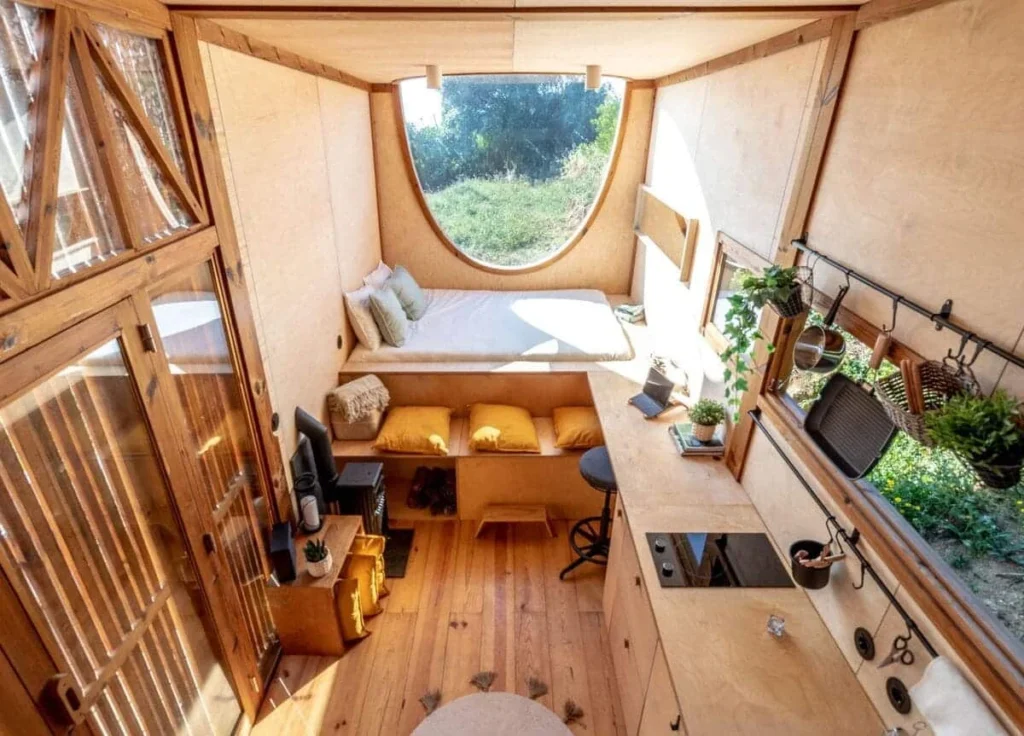
Furthermore, the seating space next to the bed can be considered part of the living room since that’s the only space in the cabin where you can have guests. The extended kitchen counter can function also as a dining area or desk area, depending on your needs. In this area, you will also find a small movable coffee table which doubles as storage as well.
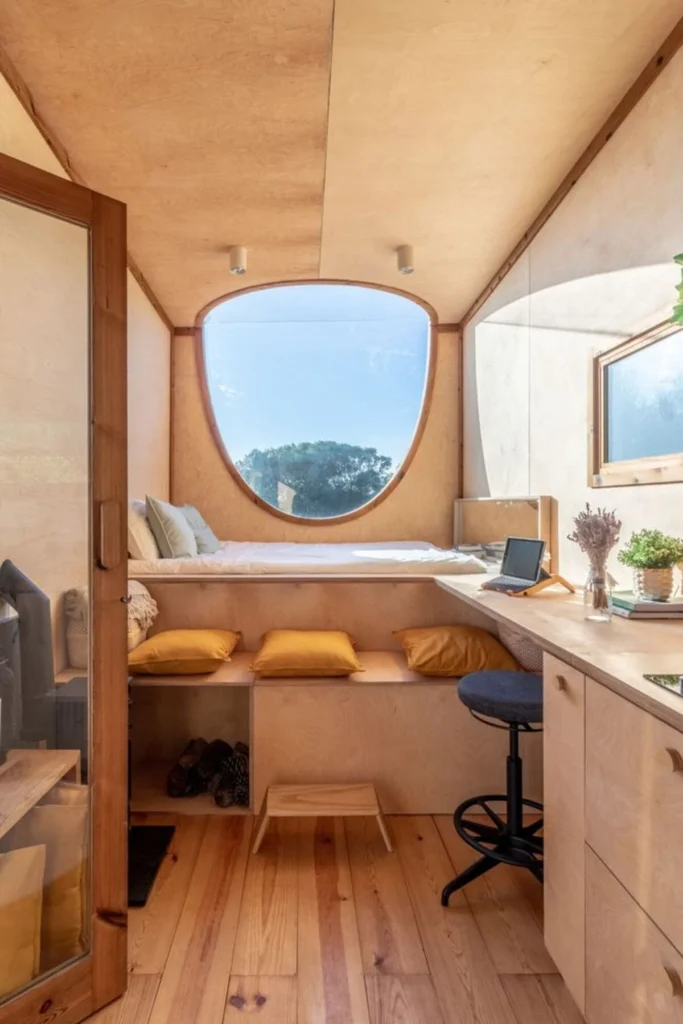
Moving on, right opposite the entrance glass door there’s an L-shaped kitchen. Although compact, it offers all the appliances and equipment needed. In other words, there’s a fridge, a cooktop, a sink, enough counter space, and a decent amount of storage. The awning window above the skin and the cooktop, makes you feel as if you are cooking outside in nature.
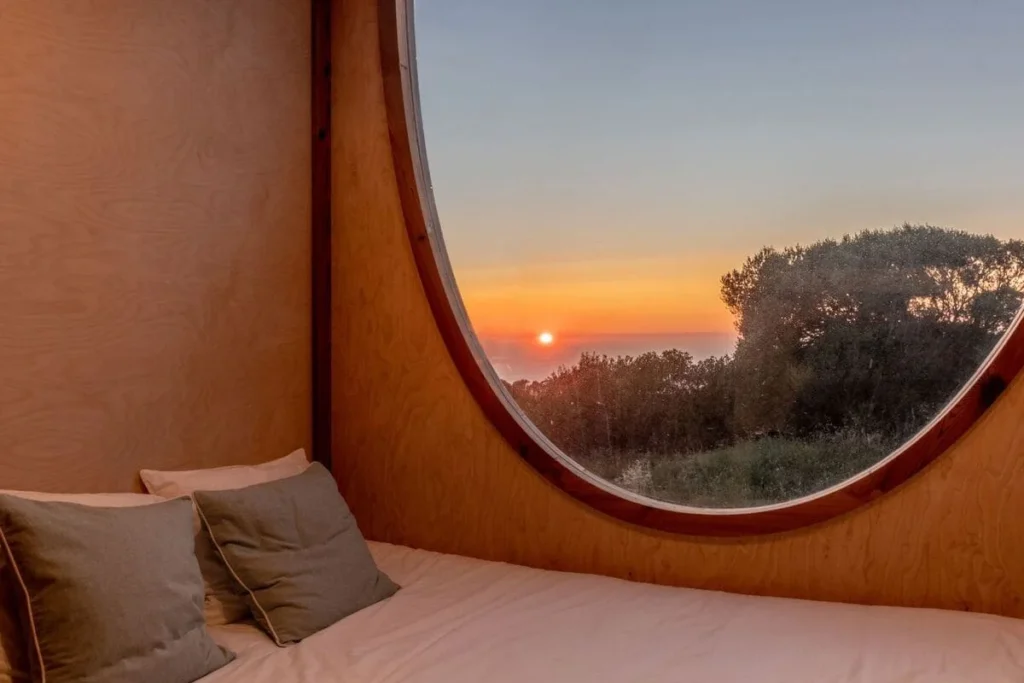
The five solar panels installed on the roof power the water pump, water heater, fridge, and cooktop. They can also generate and store extra power. Plus, in addition to filtering rainwater to supply the kitchen and bathroom, this tiny house designed for off-grid living has a three-stage reverse osmosis filter under the sink for safe water drinking.
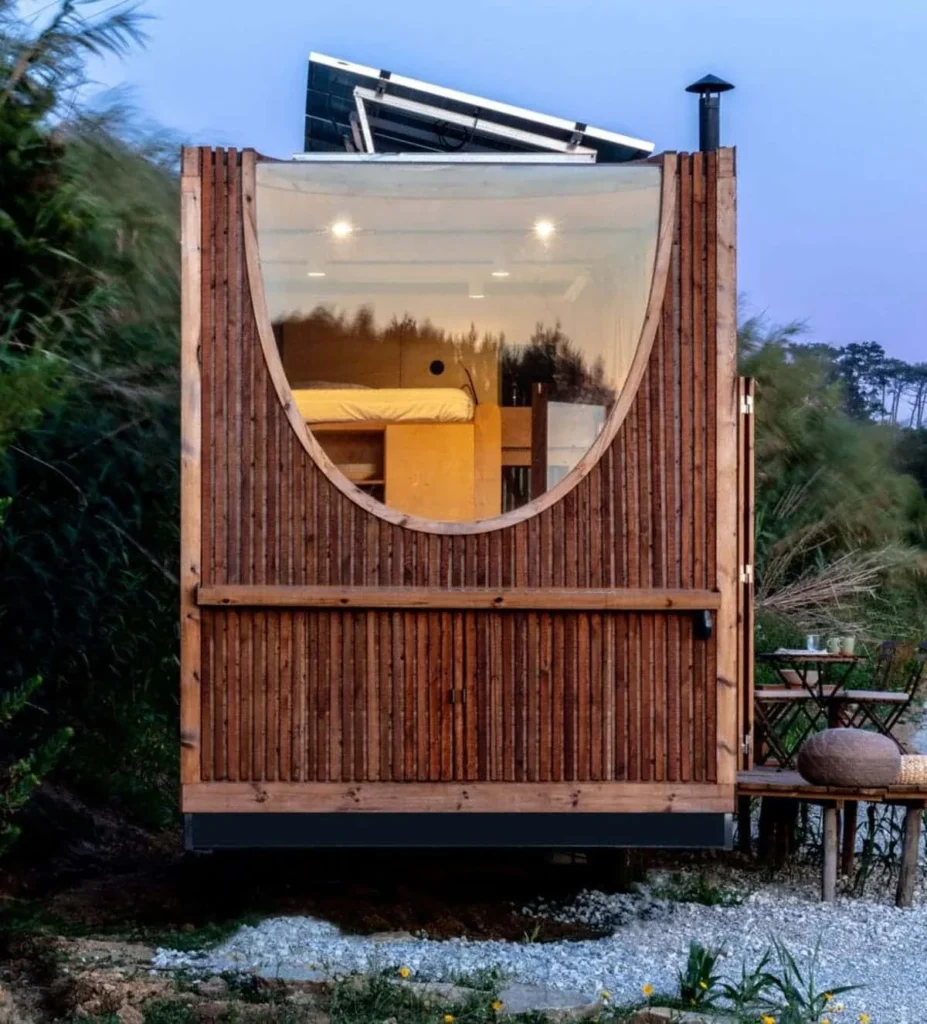
Finally, the bathroom is next to the kitchen and under the bedroom. It gives a rustic feel featuring a minimalist birch plywood ceiling and Thermowood for the wet areas and the walls. The brass fixtures add a touch of contrast against the warm wood. There’s an electric dry compost toilet and a spacious shower. Last but not least, the natural rock sink is certainly the focus of the entire bathroom thanks to its unique texture.
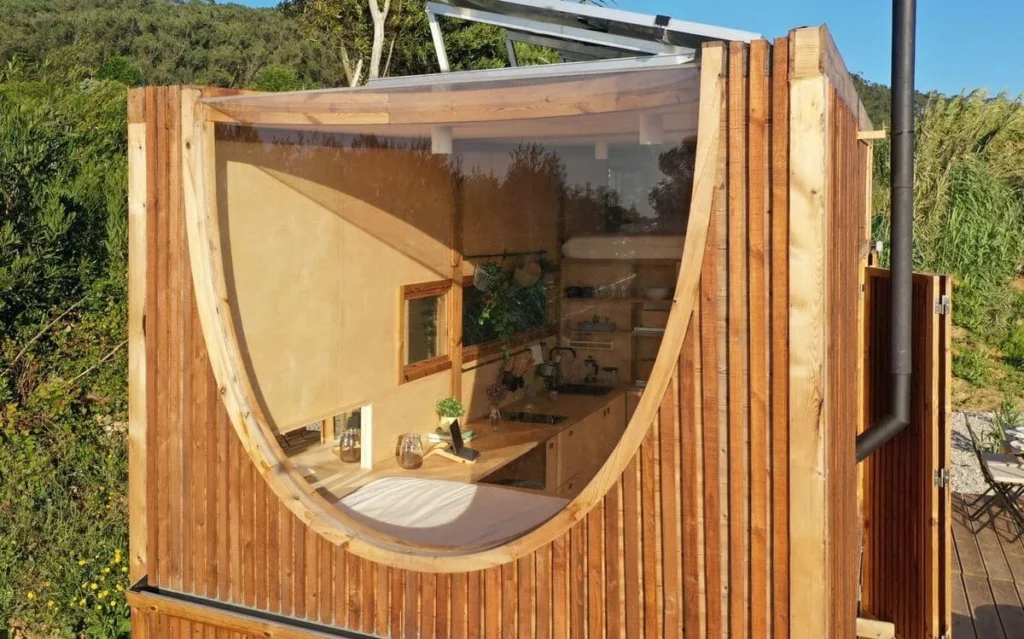
Final Thoughts
There’s no doubt that tiny house living has become a trend worldwide. So, if you want to join the tiny house movement and enjoy natural surroundings, Ursa is the ideal tiny home for off-the-grid living. Don’t hesitate, and try it now!
