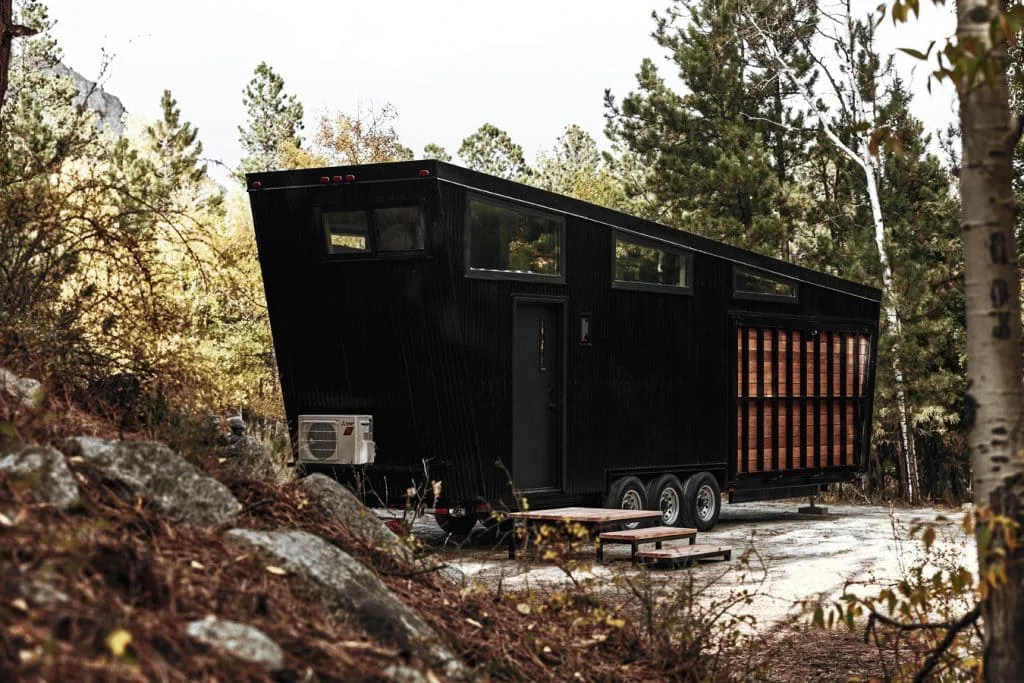
This modern tiny house boasts a fold-down deck and dining area that converts into a guest room. Quite an innovative design, right? The truth is, when designing and building tiny houses, you have to be extremely thoughtful of the space and focus on maximizing every square meter. By doing so, even a couple hundred square meters are enough for living a practical and functional life. This modern tiny house is the perfect example of this. So, let’s have a look at it!
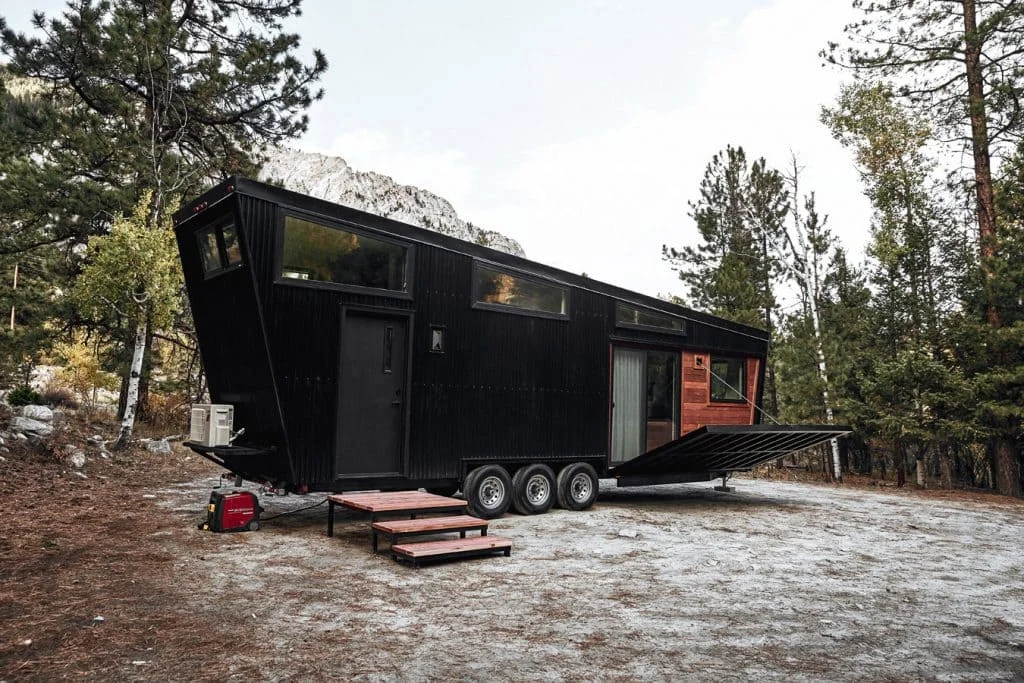
Modern Tiny House
Here’s a tiny house, called The Draper, that’s genuinely something special, modern, and aesthetically pleasing. Its amazing black corrugated metal siding, whitewashed interior, and wooden accenting, most definitely make it stand out from the rest. It is built on a 30-foot (9.1 meters) long triple-axle trailer and boasts 300 square feet (28 square meters) of floor space.
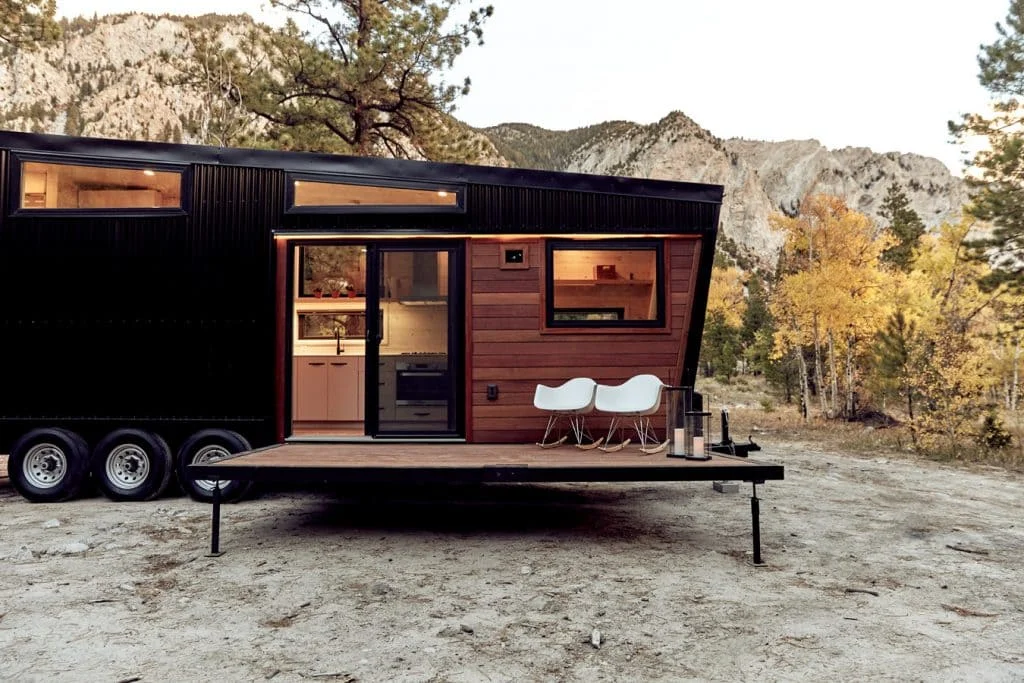
Now, if you want to learn more about it, here’s a brief list of the key characteristics of this stunning modern tiny house:
Black Exterior
Let’s begin with the first thing you notice as you approach this home – the black exterior. The Draper has black corrugated metal side cladding, a black entrance door, and a little bit of wood peaking below the fold-down deck. The perfect combination to provide a contemporary look. Plus, it has an RV-style hookup for relocating it easily.
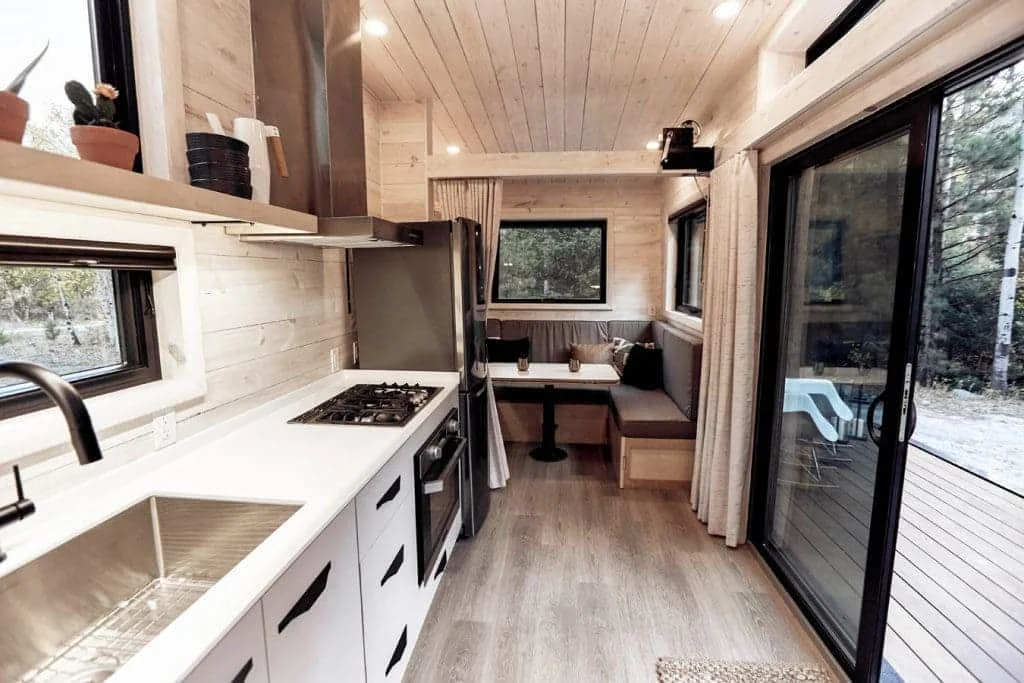
Fold-Down Deck
The highlight of the entire tiny house is most definitely the 7-foot by 14-foot fold-down deck. It is also one of the first features you’ll notice. It is made of gorgeous renewable Brazilian hardwood to add warmth to the dark exterior. You can raise or lower it for transport by using the manual winch. And, it’s perfect for entertaining as it flows right into the kitchen.
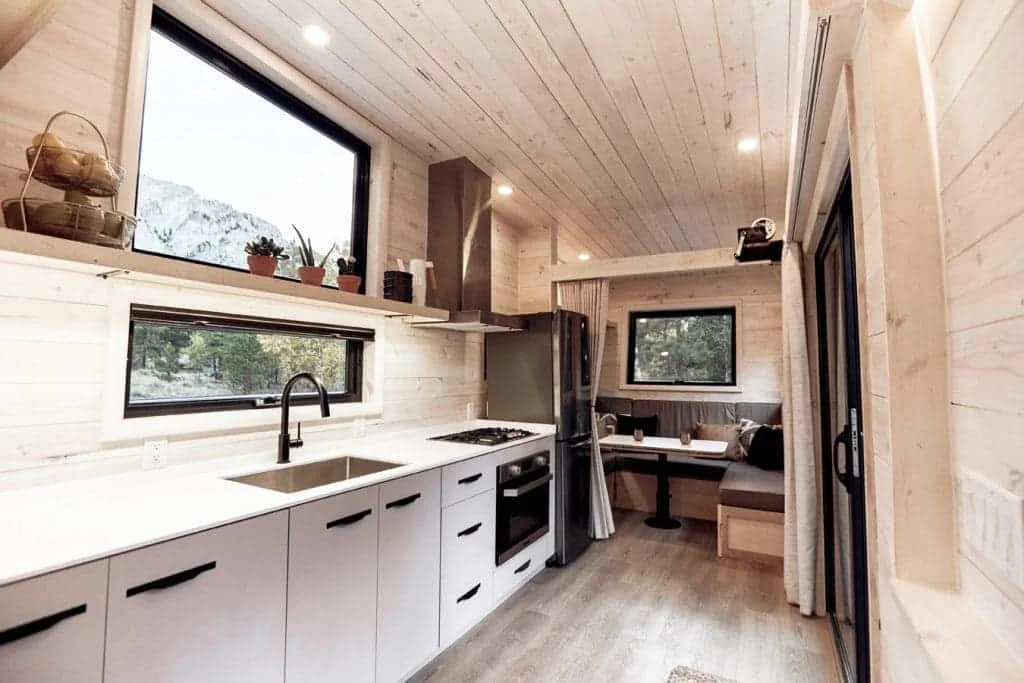
Abundance of Windows
The Draper has a whopping 12 windows in total and one large glass sliding door out to the deck. That said, the entire home is sun-drenched and abundant in natural light. Letting plenty of sunlight in is extremely important when it comes to designing tiny houses, as light creates an illusion of spaciousness and makes the space feel bright and airy.
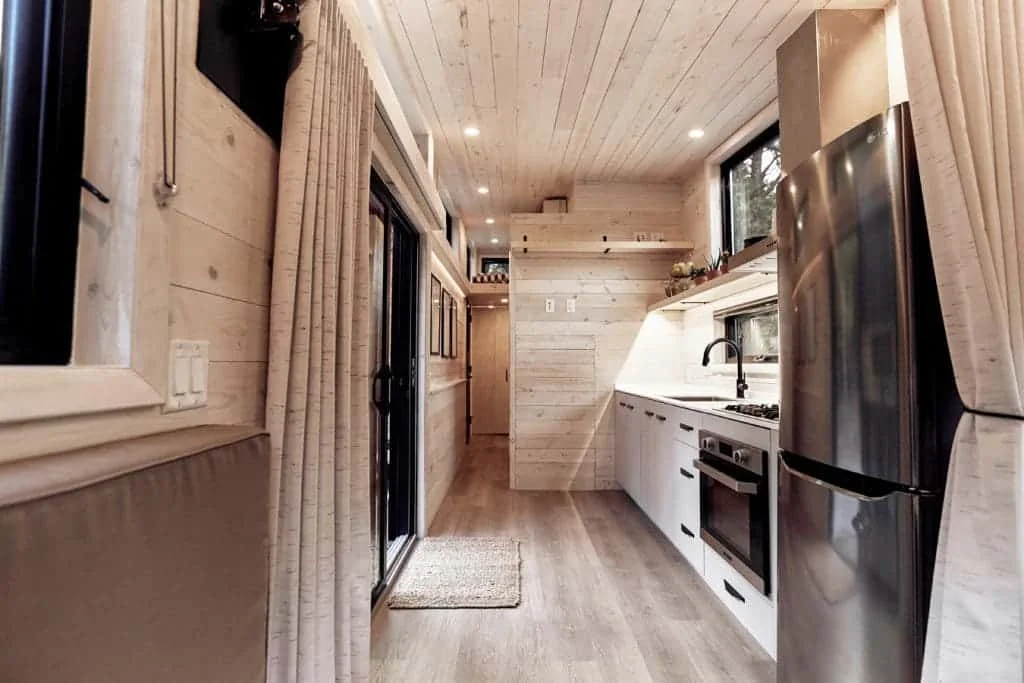
The Kitchen
The kitchen in The Draper is positioned in the heart of this home. It is the place to congregate and have easy access to the rest of the home. It features stainless steel appliances including a gas oven, a three-burner gas cooktop and vent, and a large fridge-freezer combo. There’s modern white cabinetry and countertops, stainless steel kitchen sink, and black fixtures and hardware for adding contrast.
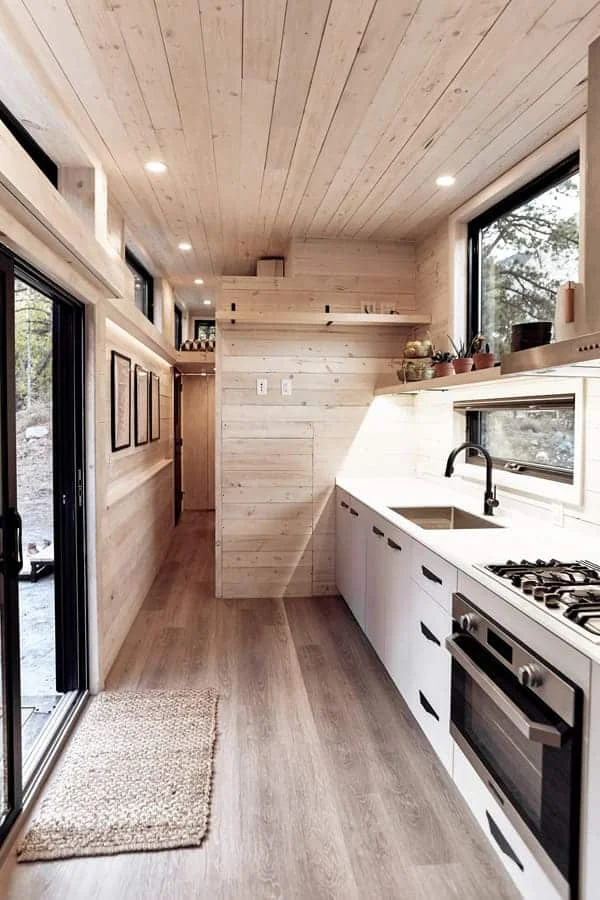
Whitewashed Interior
Remember how we said that lots of natural light makes the space feel bright, airy, and bigger than it is? The same goes for the walls and flooring. The designers of this tiny house took advantage of light hues throughout the home and used bright wall and ceiling panels as well as bright wooden flooring.
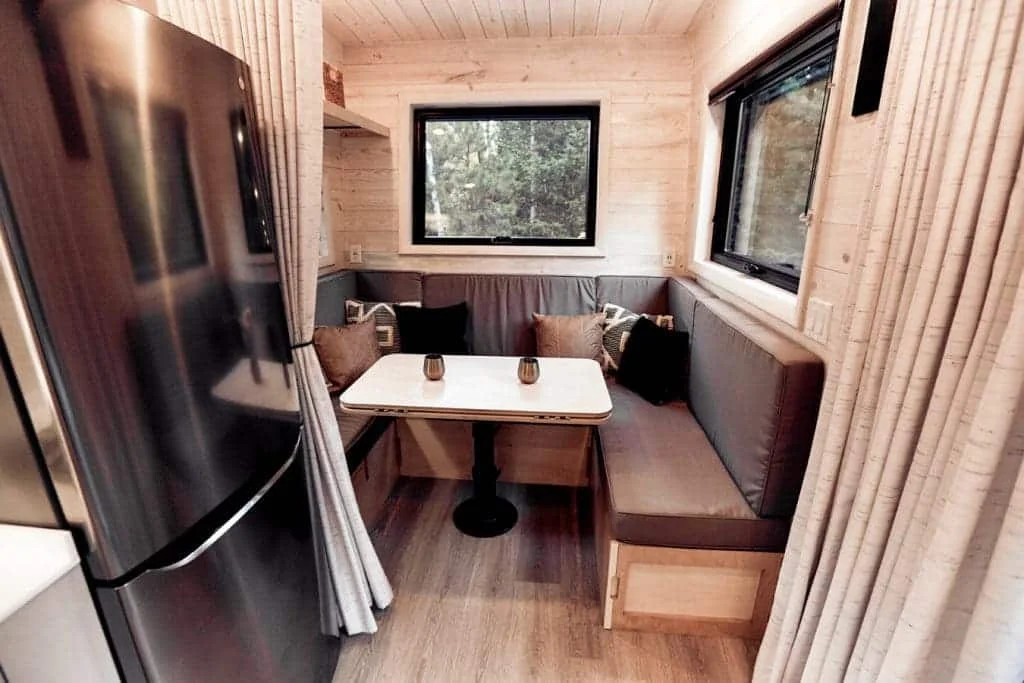
Multipurpose Dining Area
One of the key elements of every tiny home is multifunctional spaces. For example, The Draper has a dining and living area at the end of the home with a large U-shaped sofa bed and a table. However, the sofa is convertible and you can transform it into a queen-sized bed perfect for functioning as a guest room. There’s also a divider curtain for privacy.
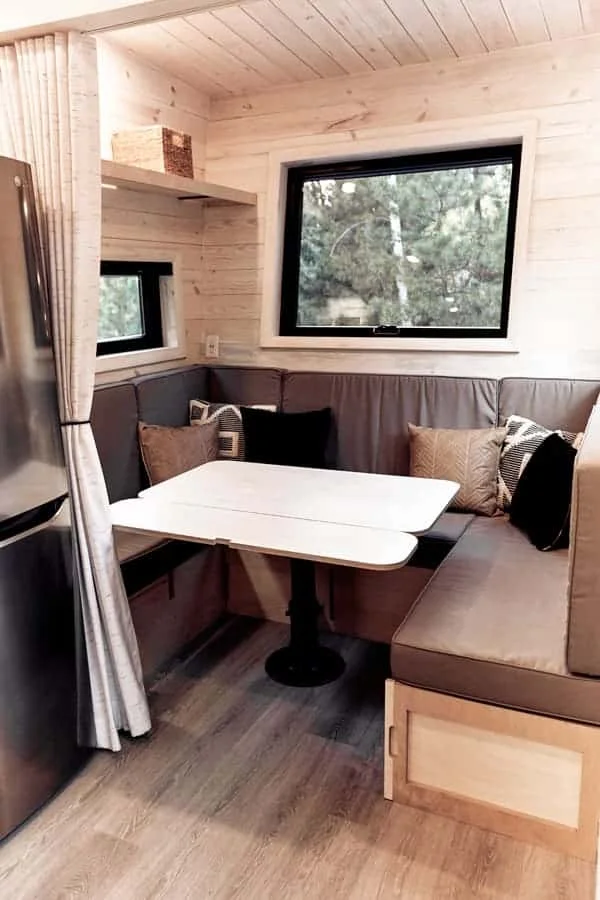
Telescopic Table
Another multi-functional feature of the dining and living area is the telescopic table. It has an expandable hinged leaf meaning that you can use it for dining, play, work, or whatever you need. So again, this spectacular modern tiny house excels when it comes to multipurpose use of furniture and clever design solutions.
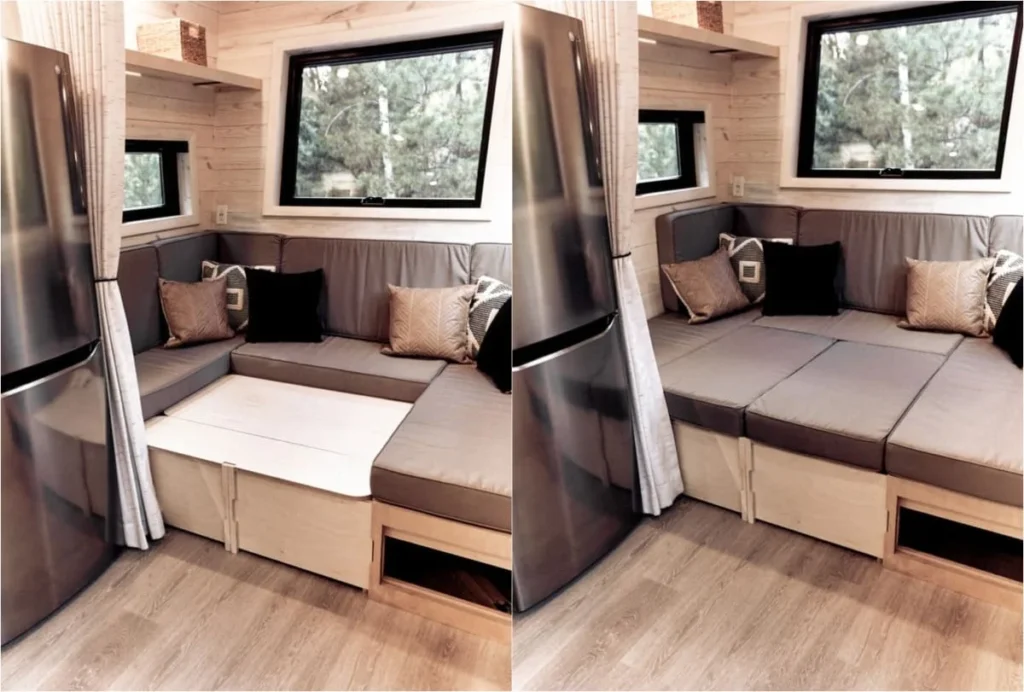
The Mudroom
It may come as a surprise, but yes, this 300-square-foot home has a mudroom too.Is right at the main entrance door for maximum convenience and to ensure that any dirt stays in that area only. It has a washer and dryer utility closet, a storage nook with a bench, and some wall hangers and cubbies. All in all, everything a mudroom should have.
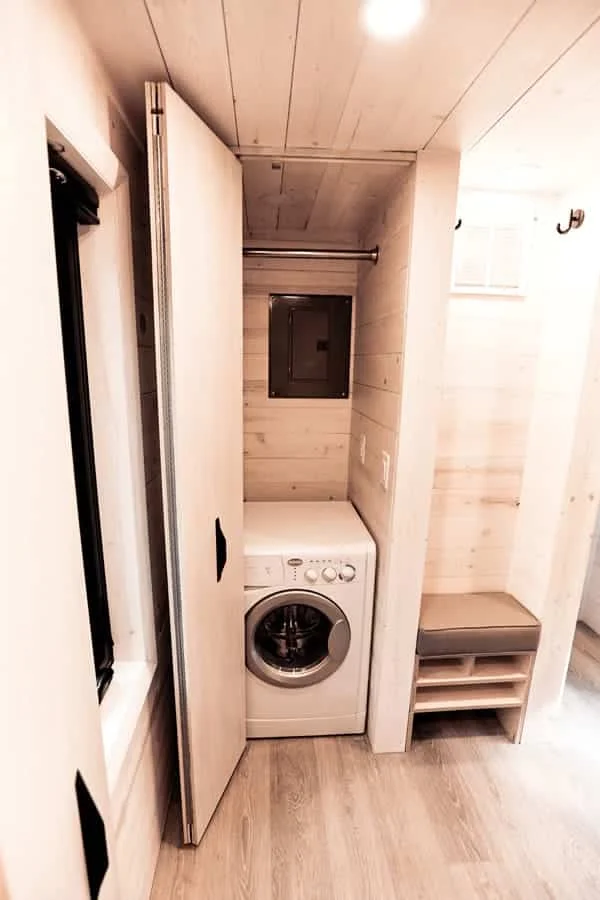
Built-in Closet
Yes, you read that right. This stunning tiny home has a built-in closet as well. It just gets better and better, doesn’t it? The seven-foot-three-inch closet offers custom shelves, drawers, and a hanging rod for storing all your clothes, shoes, and accessories. That said, The Draper truly delivers when it comes to storage.
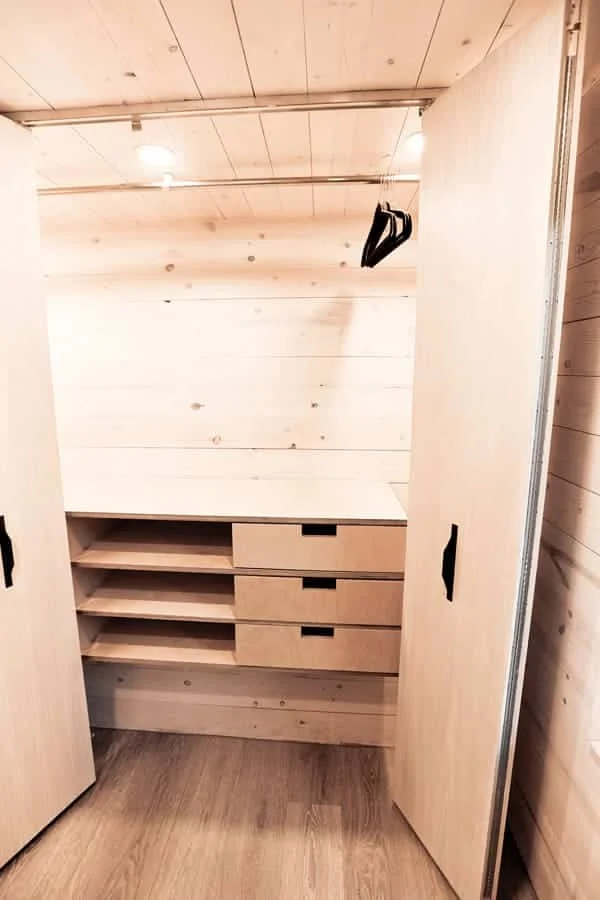
The Loft Bedroom
To get to the loft bedroom located above the mudroom area you should climb up the custom oak ladder. And, once you get there you can relax on a king-sized mattress offering amazing views. There’s also built-in shelving for storage and the entire space feels bright and airy thanks to the three large windows letting plenty of natural light in.
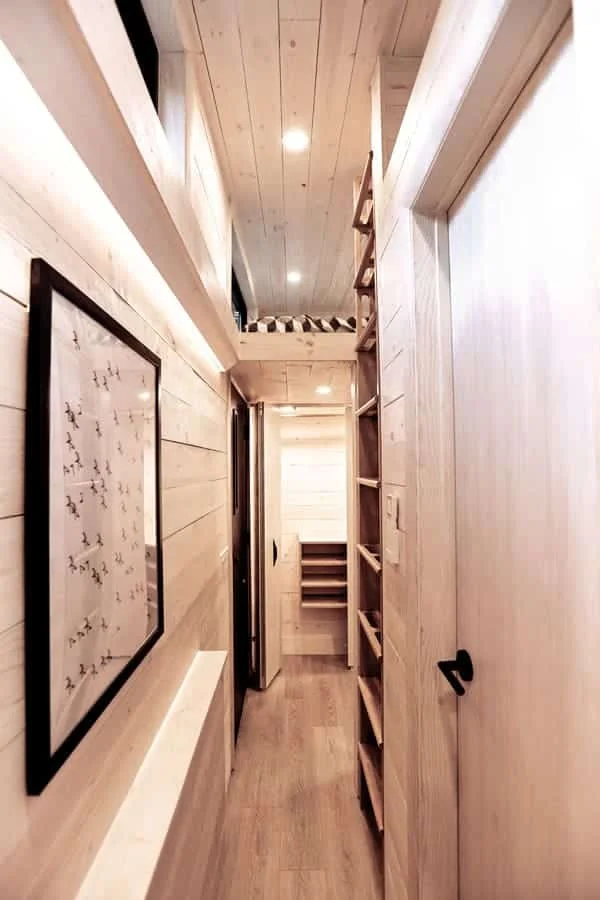
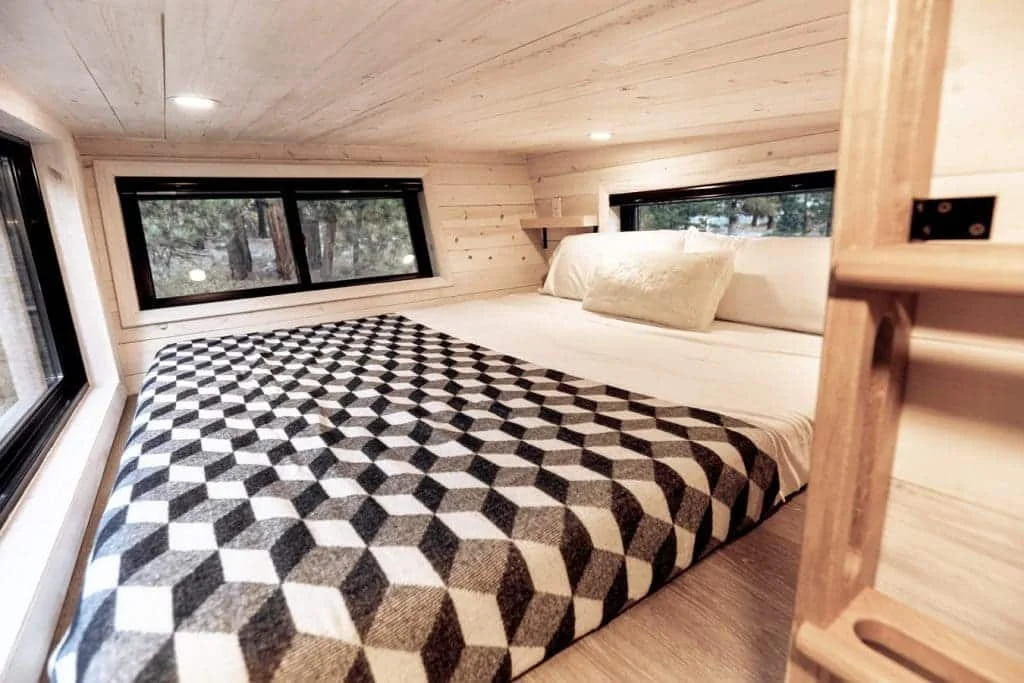
The Bathroom
Last but not least, the bathroom in The Draper is bright, spacious, fully functional, and practical. It features a 30-inch by 60-inch walk-in shower, a wall-mounted toilet with shelves above it, a vanity unit with storage underneath, a mirror, and a window for light and ventilation. And, the neutral tones are broken up with matte black fixtures.
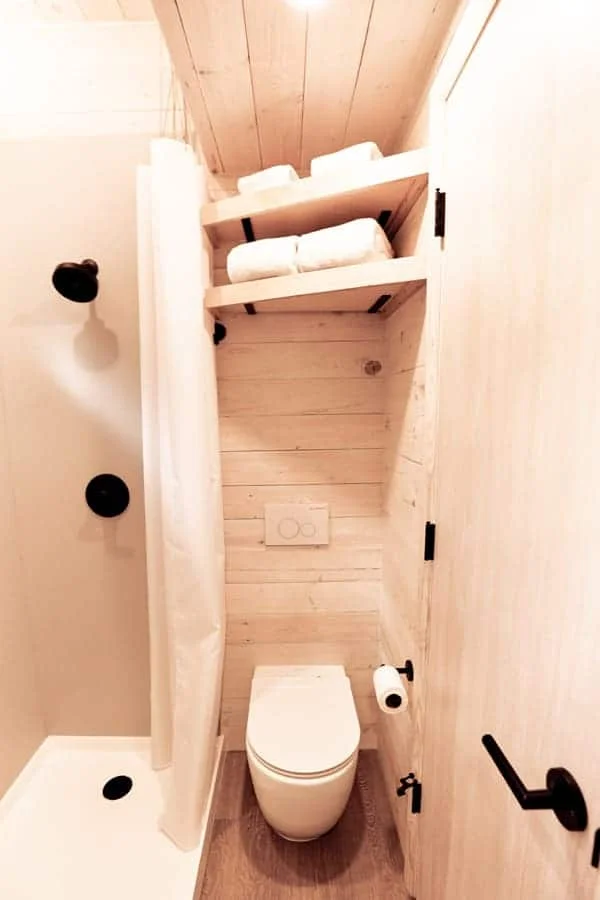
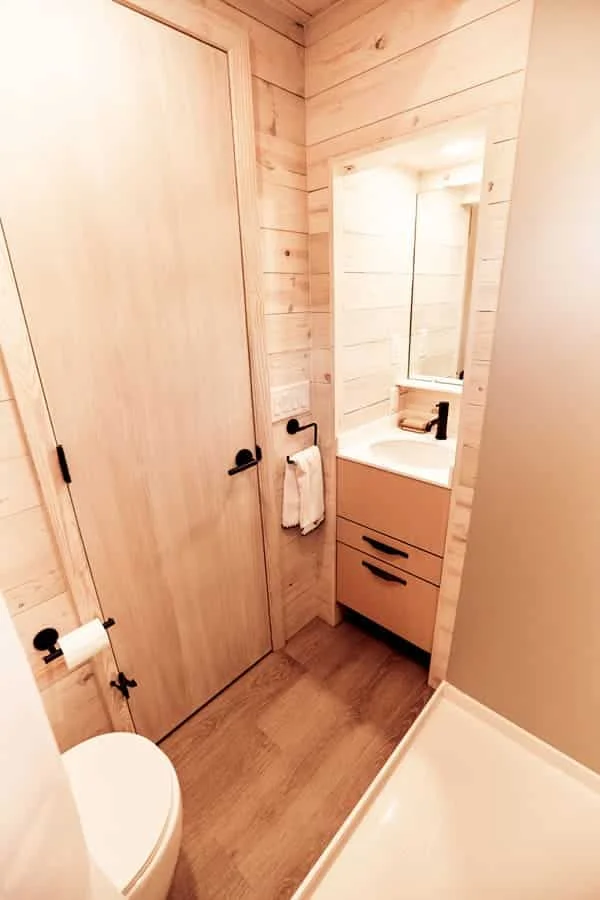
Final Thoughts
There’s no doubt that this modern tiny house is nothing less than exceptional. It offers numerous features you cannot find in other tiny homes. For example, The Draper offers two sleeping areas for two. It also delivers on storage with its built-in closet, mudroom storage, bathroom storage, and hidden storage underneath the sofa bed in the living room.
Furthermore, the kitchen is far larger than those in other tiny houses. So, if you enjoy cooking, the kitchen in The Draper will certainly become your favorite place to be. Another great feature is the bright and airy space thanks to the whitewashed walls and ceiling and the abundance of windows.
Finally, don’t forget the showstopper of the entire home – the fold-down deck. Not only it serves as an extension of your living area, but it is also the ideal place for hanging out with friends and family or enjoying the nice warm weather and nature outside.


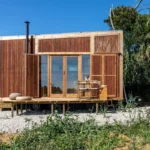
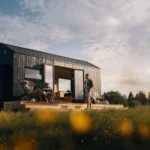
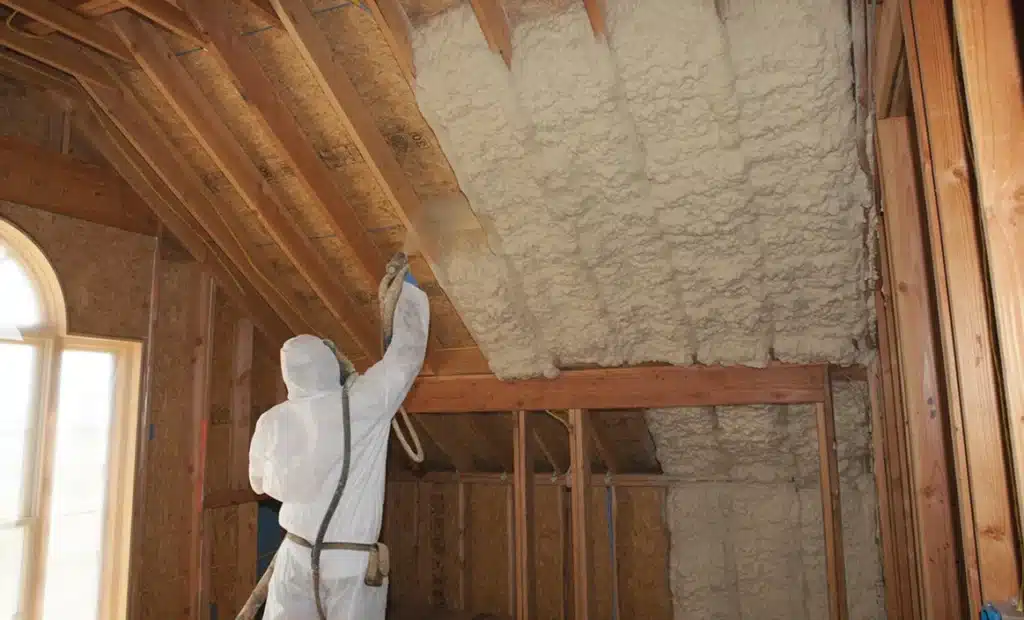
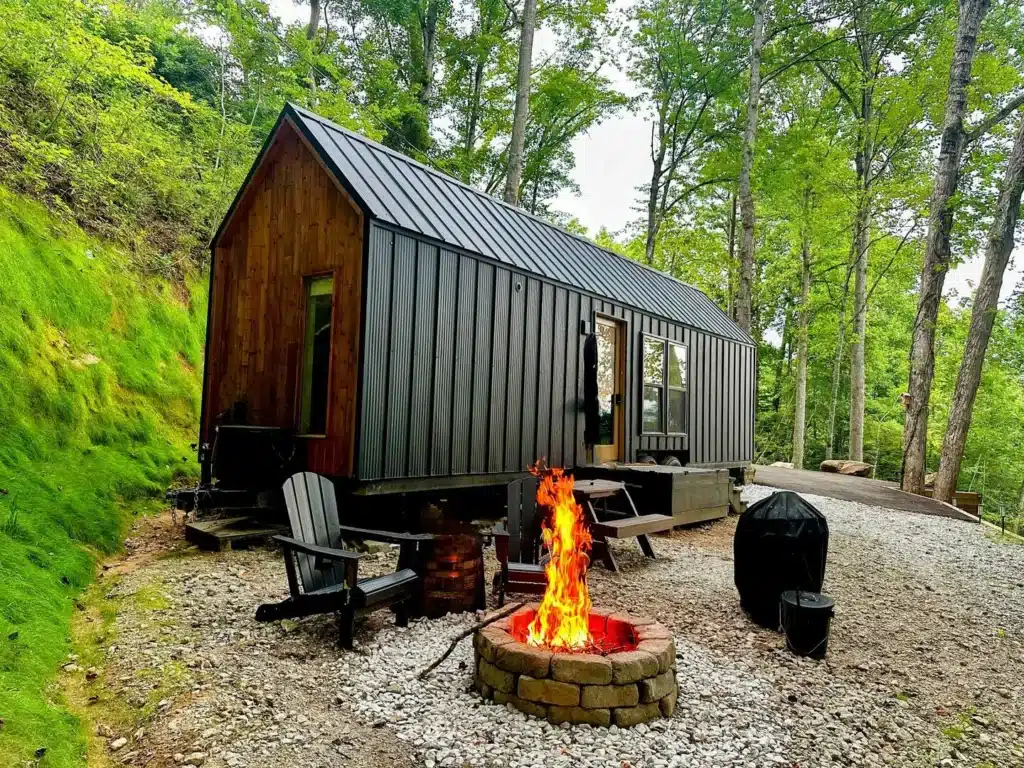
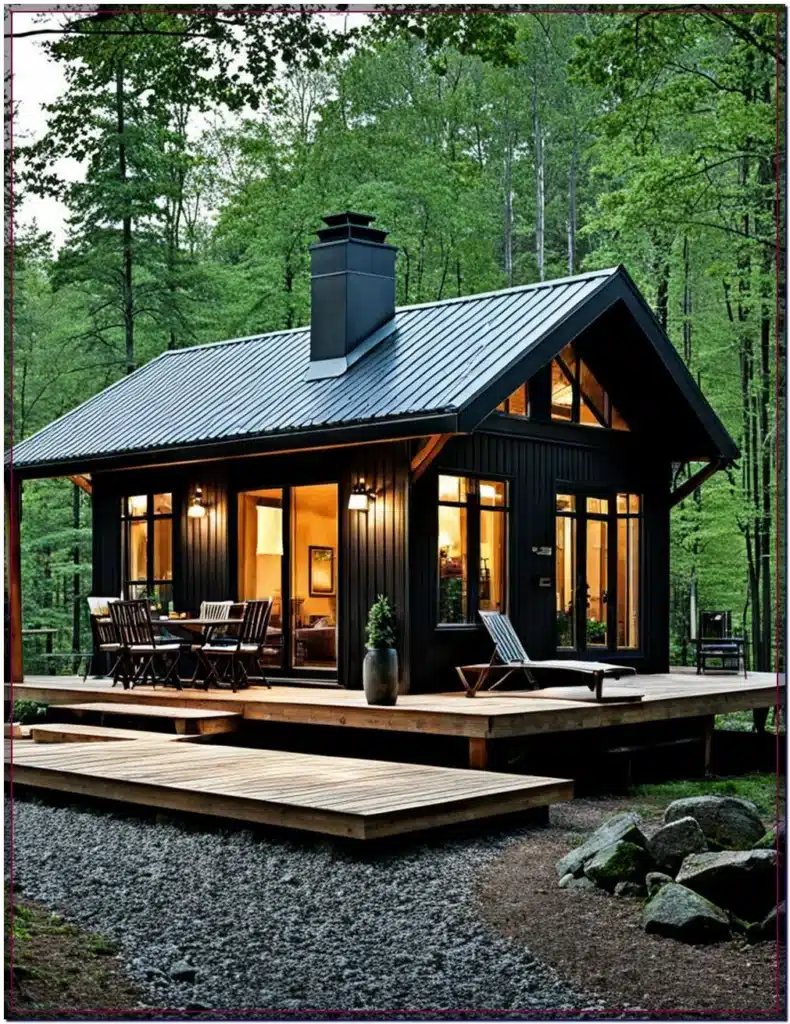
I’m only interested in a bedroom not a loft!