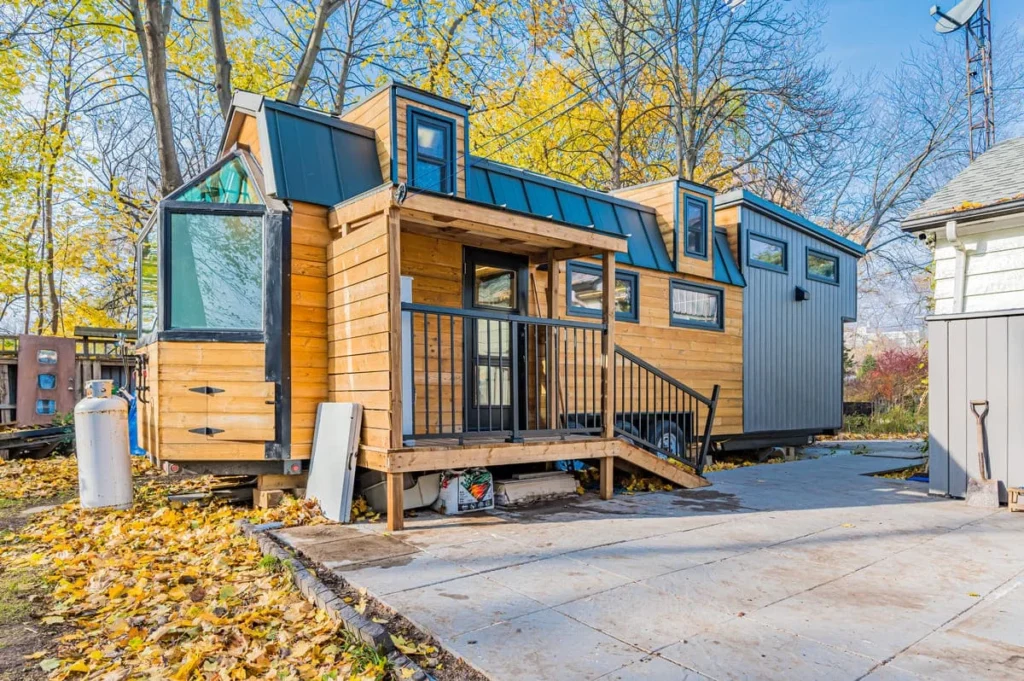
This spectacular tiny house features an innovative three-loft design and a stunning atrium shower. It is certainly one of the greatest designs out there. So, if you want to spend more time focusing on your business, family life, and hobbies, and stop paying off a huge mortgage to a bank, the tiny house movement is the perfect option for you.
Now, if you are interested, let’s move on to have a closer look at this stunning tiny house that meets the dreams of every potential tiny homeowner. Here’s what you need to know!
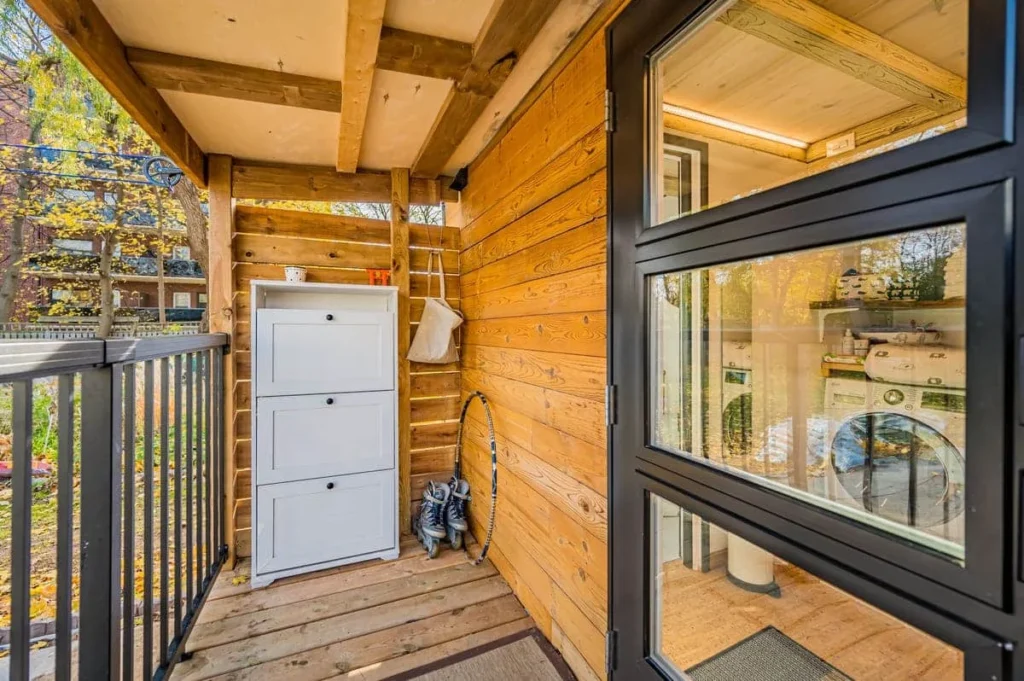
Three-Loft Design Tiny House Idea – The Exterior
First and foremost, let’s have a closer look at the exterior. The builders chose a mix of Red Pine T&G and steel. They treated the wood and turned it into Shou Sugi Ban with a special Japanese preservation technique where they slightly char the wood. The steel is used for one part of this tiny home to enhance durability and balance weight. However, both these materials create a harmonious look as the designers chose the wood grain steel finish.
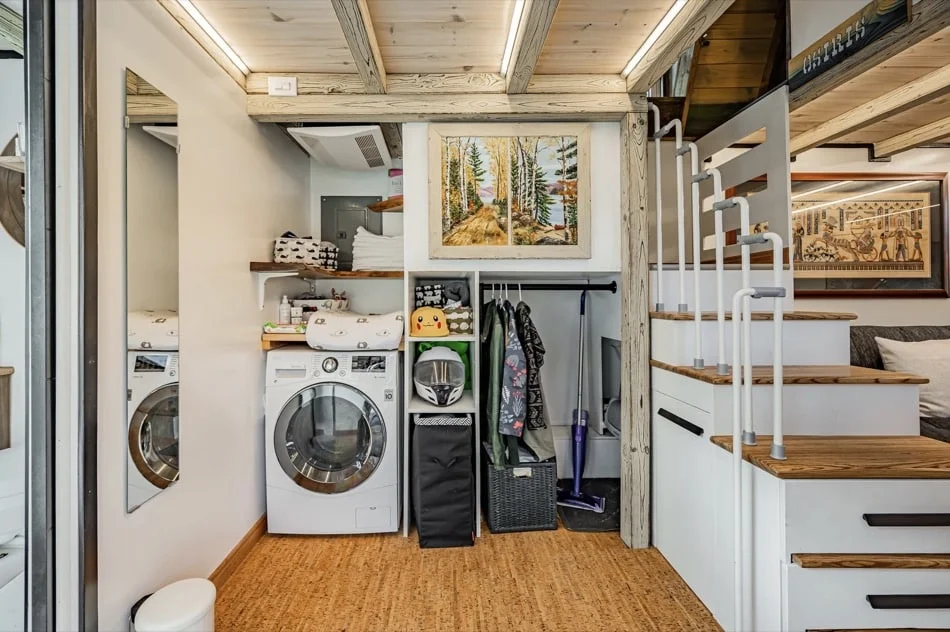
The entire house is positioned on a 9.8m (32 feet) long triple-axle trailer. Furthermore, it is 2.6m (8.5 feet) wide and 4m (13.5 feet) tall. When it comes to square footage, there’s a total of 420 square feet divided between the main floor which measures 272 square feet, and the lofts which measure 148 square feet. And, the roof is a barn-style gambrel roof for maximizing living space.
Moreover, there’s a covered-in porch that’s perfect for keeping your interior clean and clutter-free by including a shoe cabinet. The style of the porch is pretty amazing too, not only the functionality. Precisely speaking, the wood used on the façade continues to the porch and perfectly contrasts the black aluminum railings and windows.
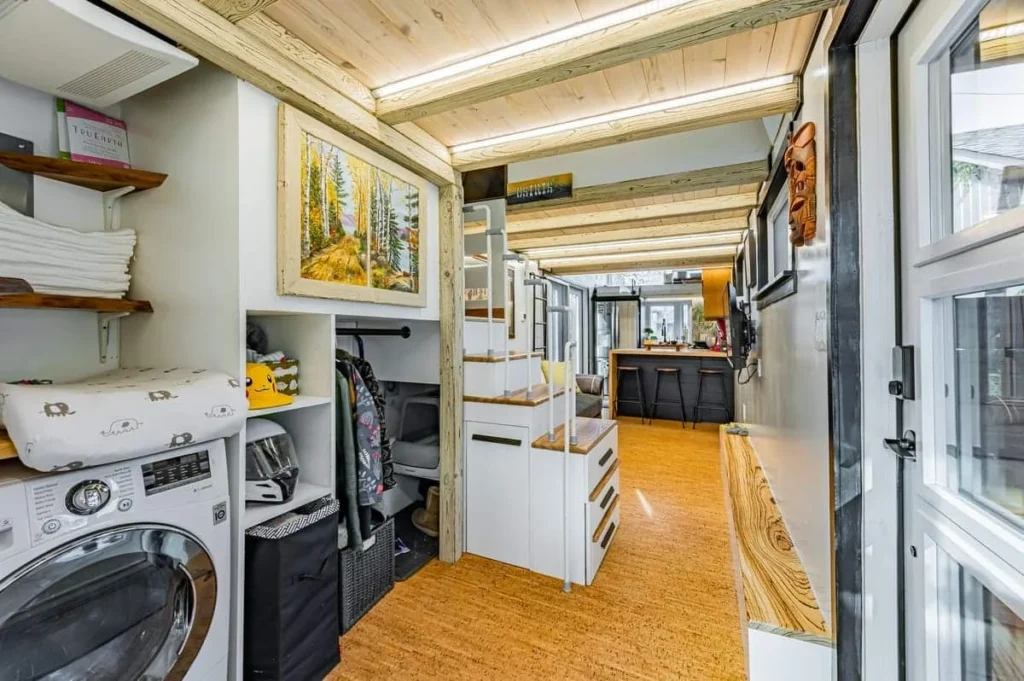
Three-Loft Design Tiny House Idea – The Interior
The Entrance and Washroom
Once you go inside this innovative three-loft tiny home, you will be welcomed by the washroom. However, this area doesn’t only include the washing machine, but it also features plenty of storage options. Hence, the washroom doubles as a closet, as well as a baby changing station.
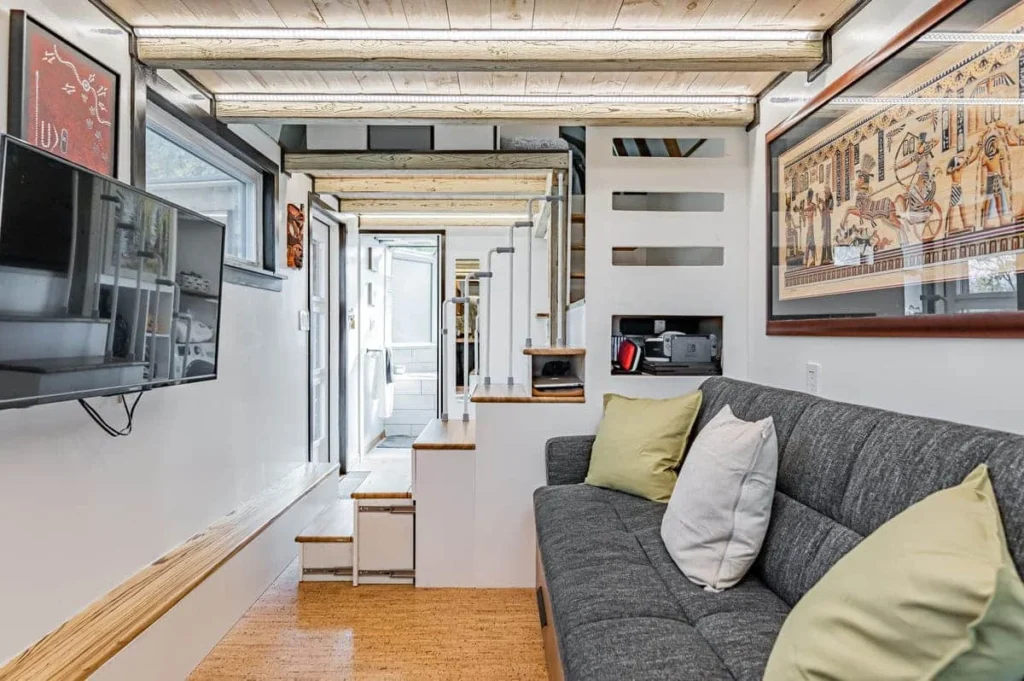
The Staircase
Adjacent to the washroom, there’s a staircase for access to the lofts with plenty of integrated storage options. The stairs are amazing for families with babies or small children as they are baby-proof with the two bottom stairs tucking away. Then, the staircase divides into two parts. One part of the stairs leads to the main bedroom and the other part, the ladder, leads up to the baby’s room. Plus, for maximum use of space, there is a clothes storage solution midways up the stairs.
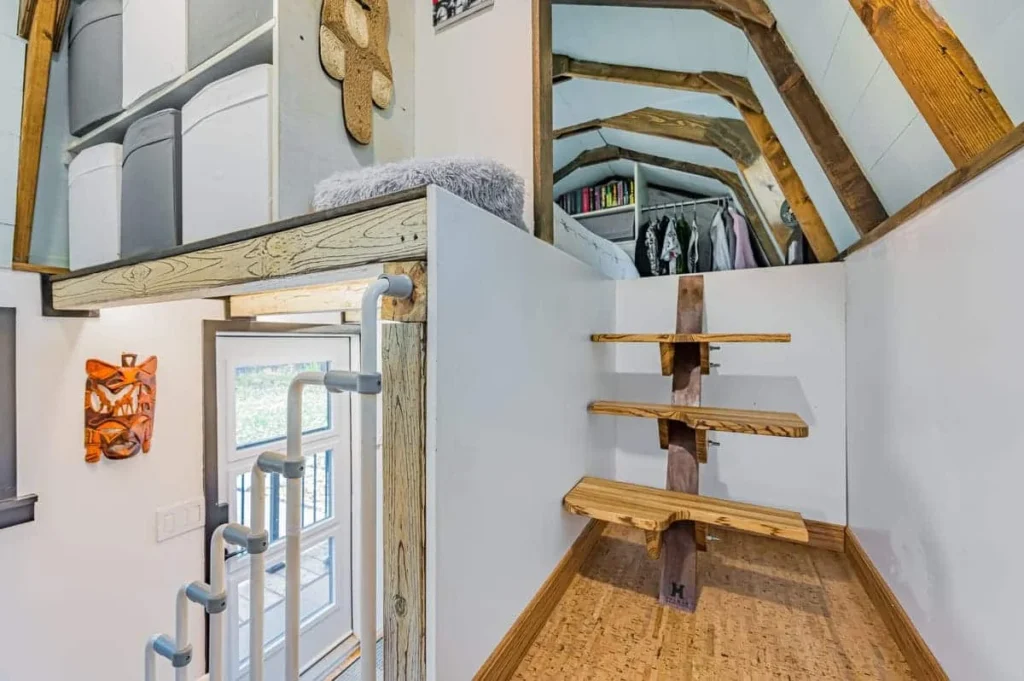
The Master Bedroom
Continuing to the master bedroom. It is a compact space offering all the elements of a bedroom, i.e. a double mattress for two people to sleep comfortably, clothing storage, and additional storage integrated into the headboard. Plus, there’s one window on each side of the roof, allowing for fresh air and natural light.
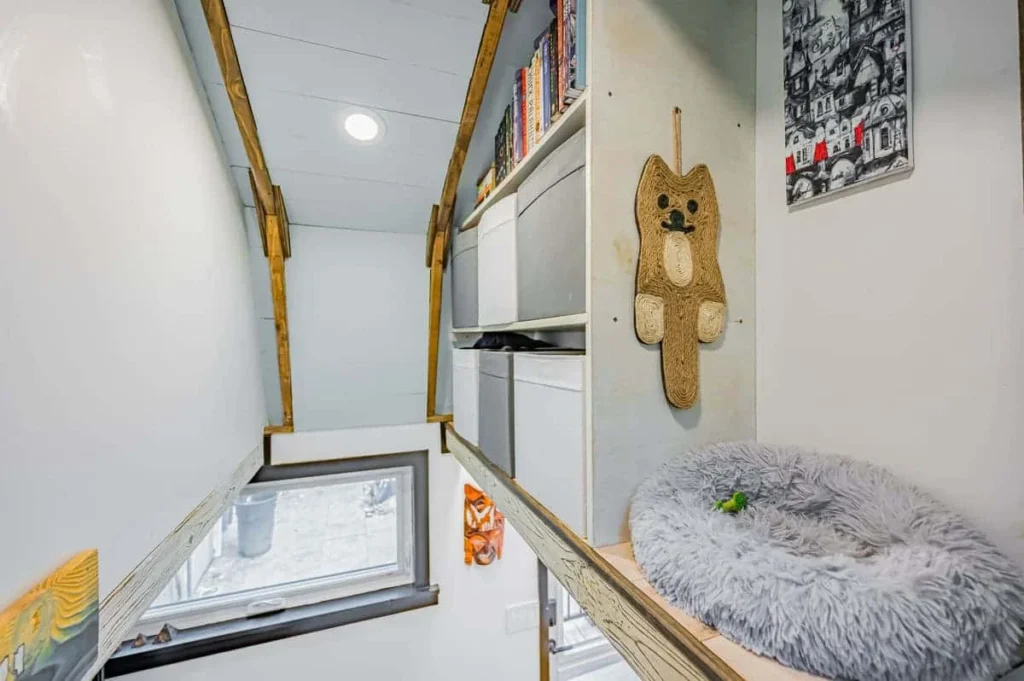
The Kid’s Bedroom
Opposite the main bedroom, there’s a kid’s bedroom currently set up as a nursery with a custom baby gate for maximum safety. What makes this bedroom perfect for kids is the installed fiber-optic lighting on the ceiling which mimics twinkling stars and the night sky. It features a baby crib and plenty of storage for clothes and toys.
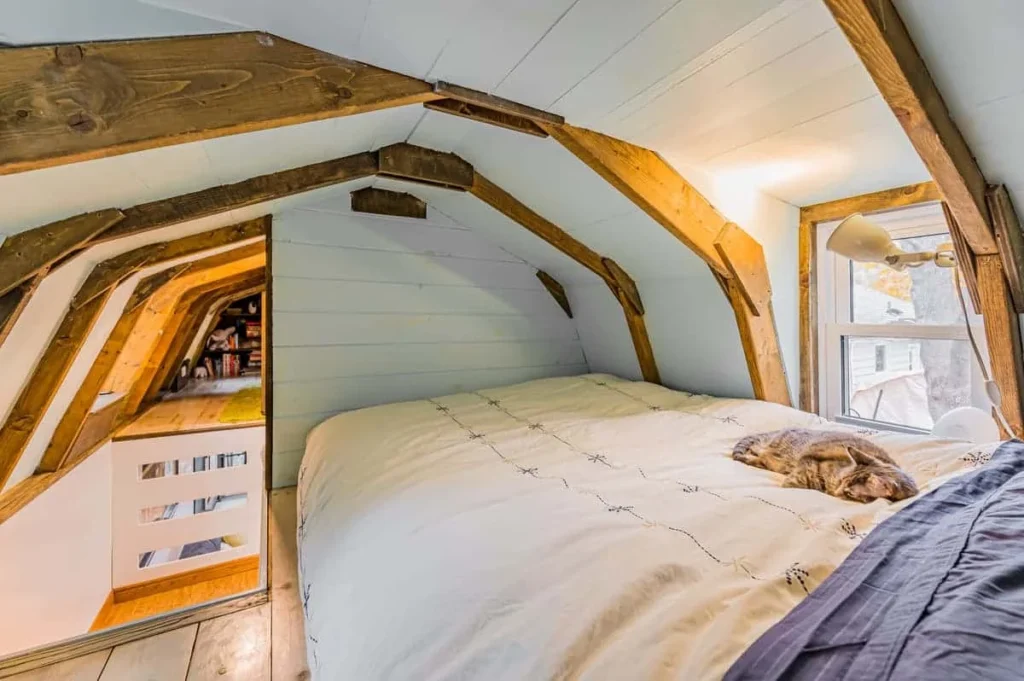
The Home Office
The third loft is located above the kitchen and serves as a home office. You can access it by climbing up an aluminum ladder installed by the fridge which for enhanced functionality can be hung on the wall. This office loft has a unique floating desk and lots of space for office supplies. It is also special because to use the desk you should drop your legs over the side of the loft or sit cross-legged.
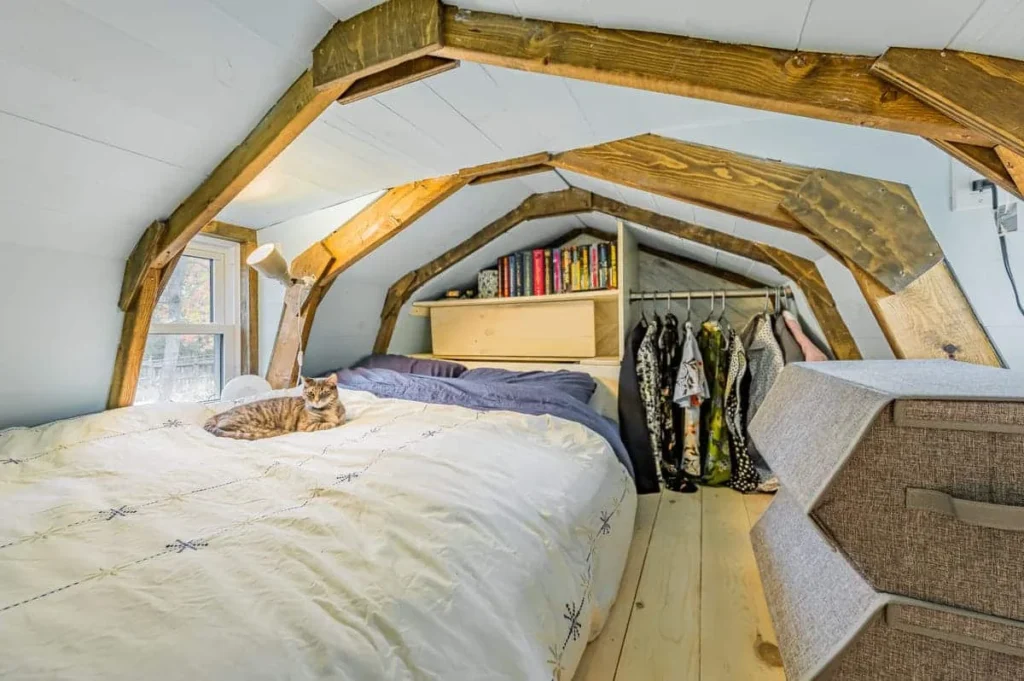
The Living Room
Back to the main floor, there’s a living room directly under the kid’s loft bedroom with 16.5 feet of headspace for maximum comfort. It feels extremely cozy thanks to the warm colors of the natural wood flooring. Furthermore, the white walls make the room feel bright and create an illusion of spaciousness. In terms of furniture, there’s a sofa with underneath storage which can double as a bed to accommodate guests and a TV.
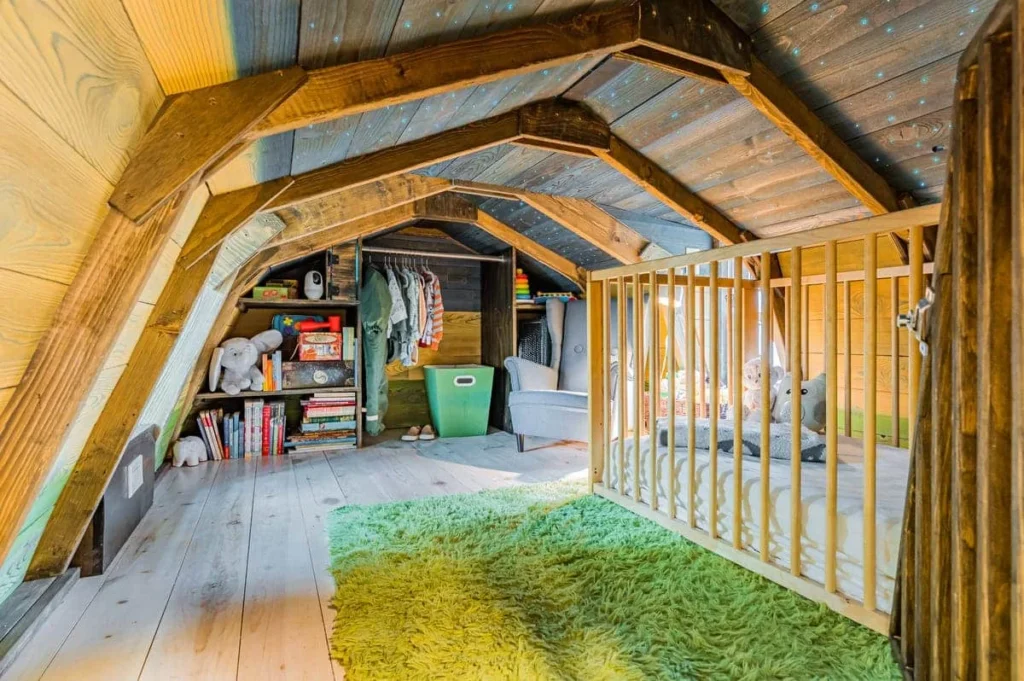
The Kitchen
Next to the living area is the well-designed and fully-equipped kitchen. It boasts natural wood cabinetry and an extended countertop perfect for meal prepping and dining. The tiles are the showstopper of the space as they are nature-inspired and perfectly contrast the amazing granite sink, black lower cabinets, and stainless-steel appliances.
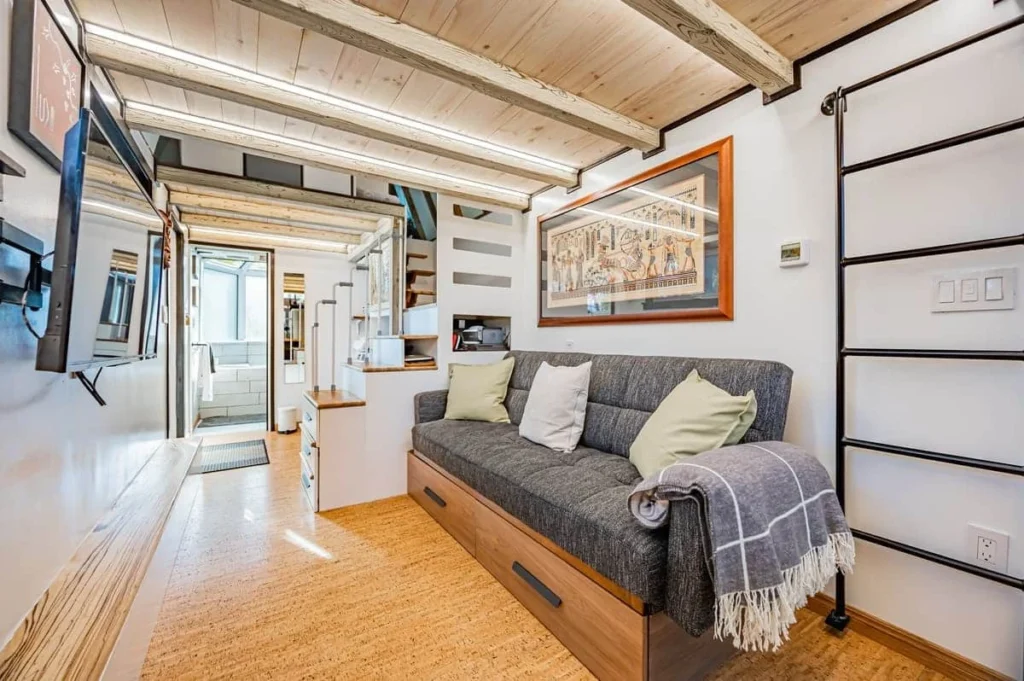
And, speaking of appliances, there’s a five-burner propane range, a combo unit with a microwave, a convection oven, a broiler, and an air fryer. Also, there’s a full-size double refrigerator and a chest freezer hidden below the countertop. All in all, everything you need for stocking up on food as well as cooking delicious meals.
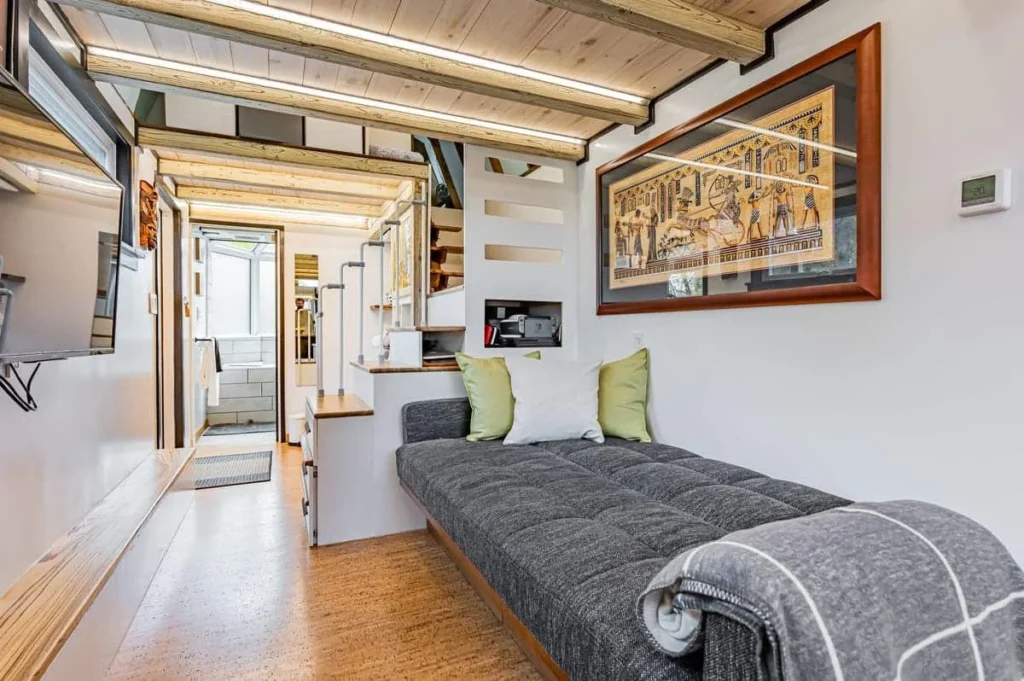
The Bathroom
Now, let’s go back to the entrance of the home. We’ve already mentioned that as soon as you enter this spectacular three-loft tiny house you are welcomed by the washroom. But, on the left side of it, there’s a bathroom that fits the entire design with white walls and natural wood flooring. The toilet is a composting one with a composting solid waste section and urine diverter. Next to the toilet, there’s a small wash basin with some storage underneath. And, there’s also plenty of overhead storage.
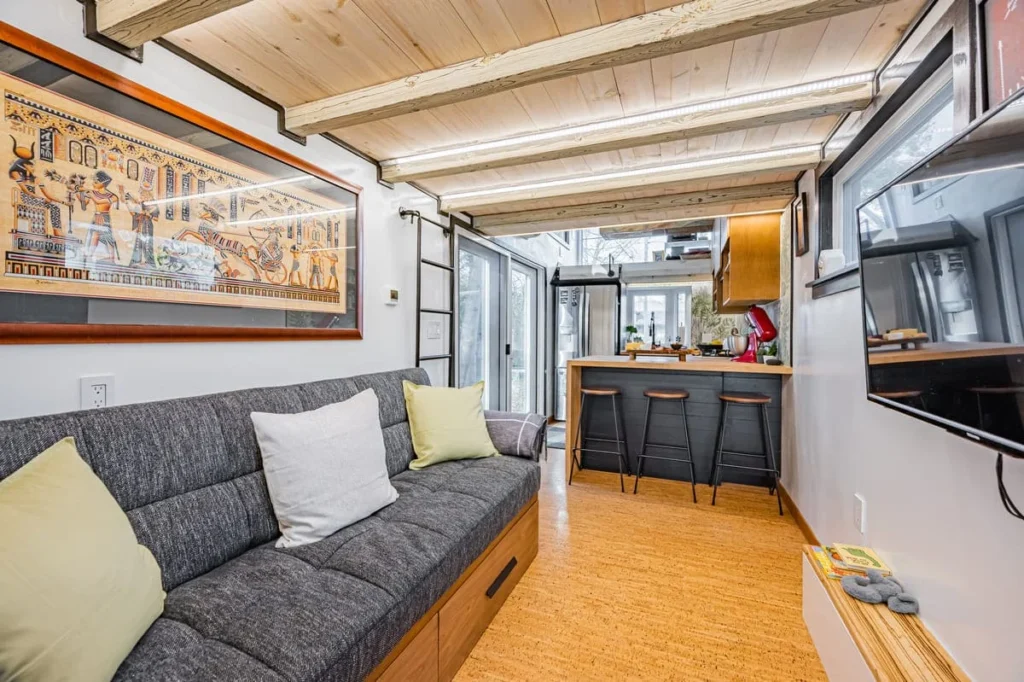
But, that’s not all! The star of the bathroom is certainly the bathing area. It is most likely one you’ve never seen before. To be more precise, it is a stunning atrium surrounded by windows with a four-foot-wide bathtub and rain showerhead. It most definitely provides you with a feeling of being in touch with nature. Pretty amazing, right?
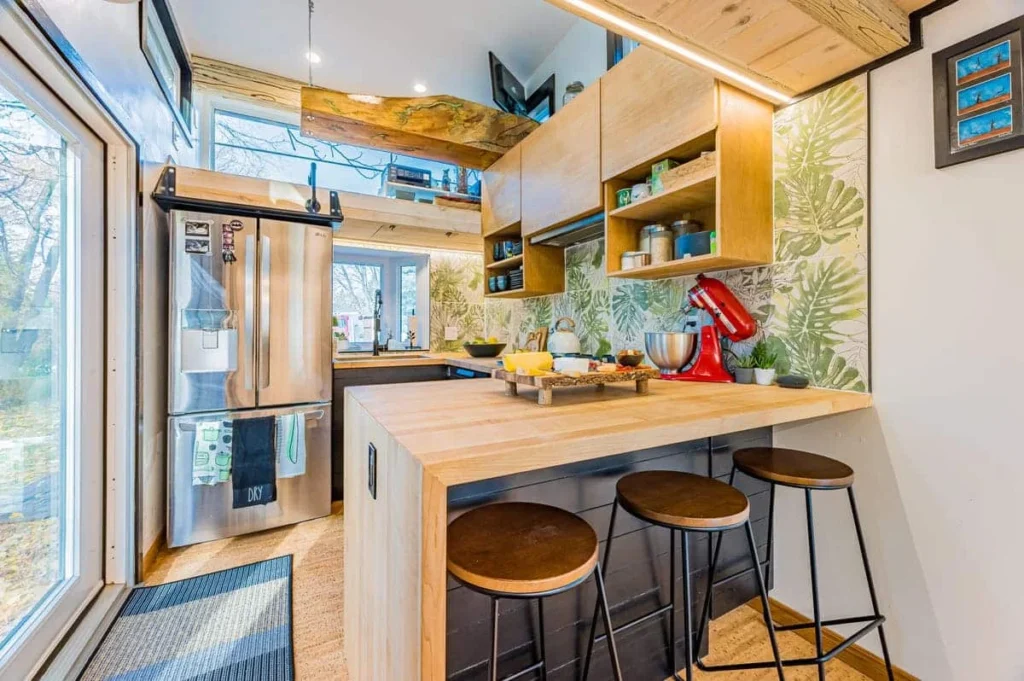
Final Thoughts
This spectacular tiny house with an innovative three-loft design and a stunning atrium shower is undoubtedly worth consideration when thinking about going tiny. Although compact, it offers everything you as a family would need. On top of that, the entire design is meticulous with a focus on functionality, practicality, and aesthetics. Hence, don’t wait and go tiny!
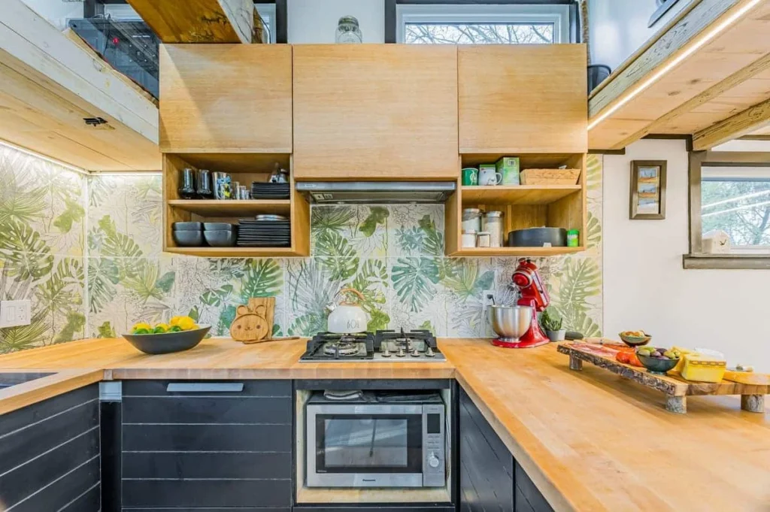
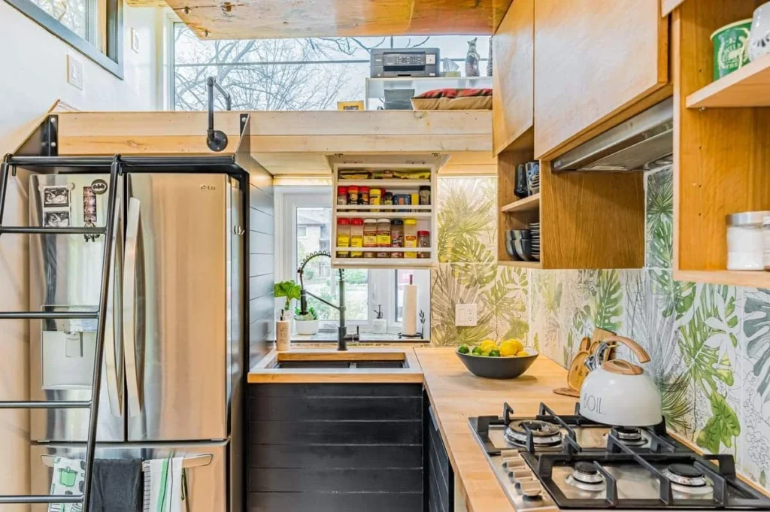
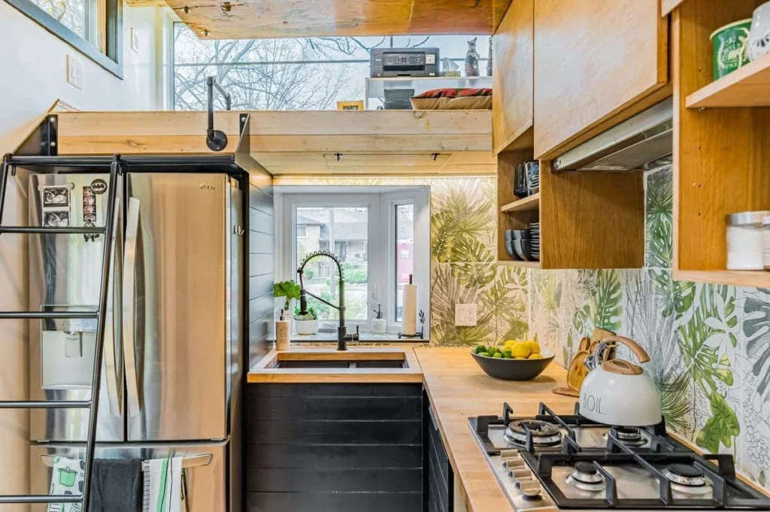
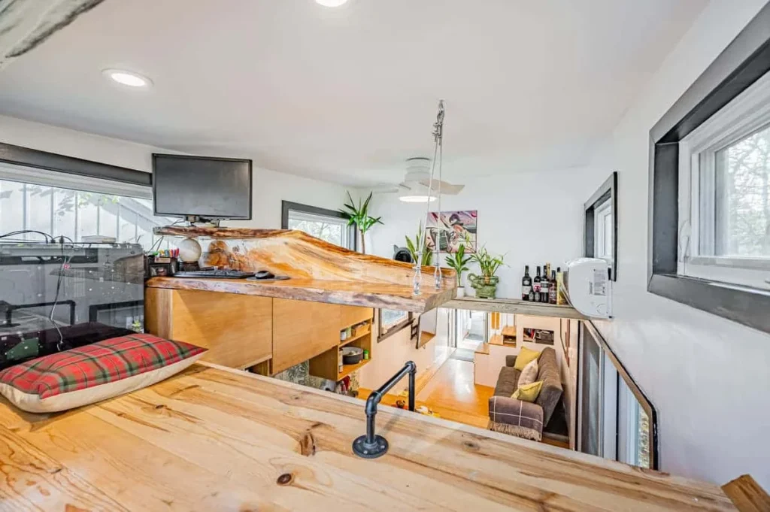
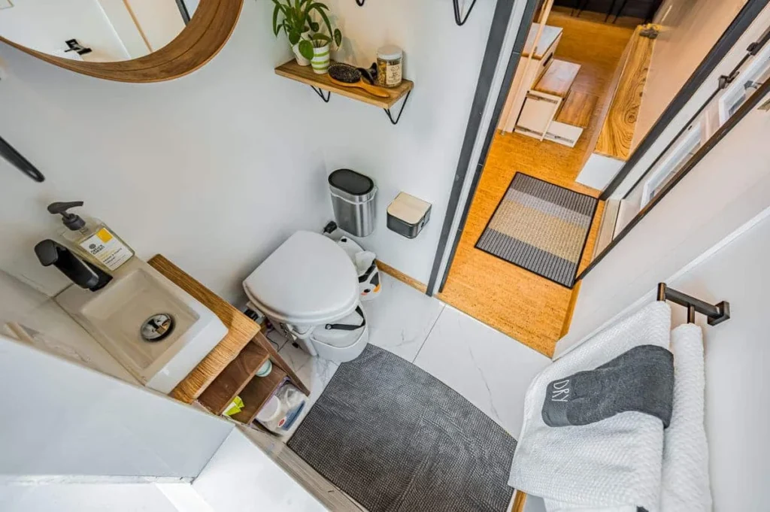
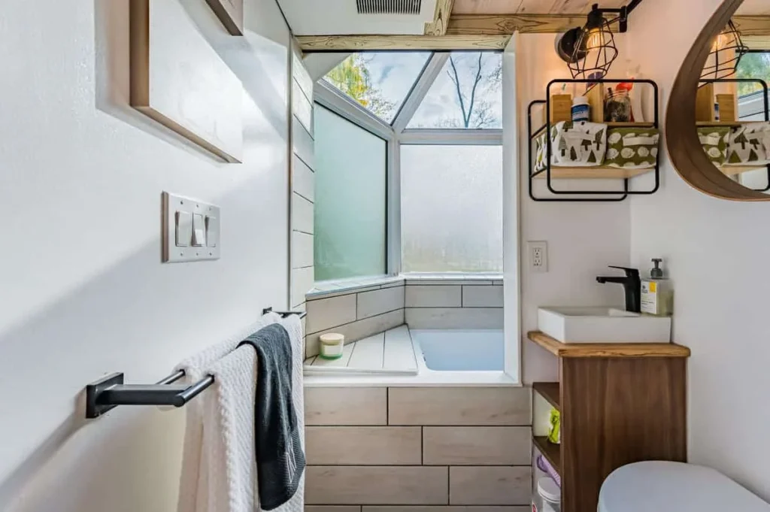


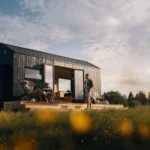
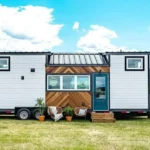
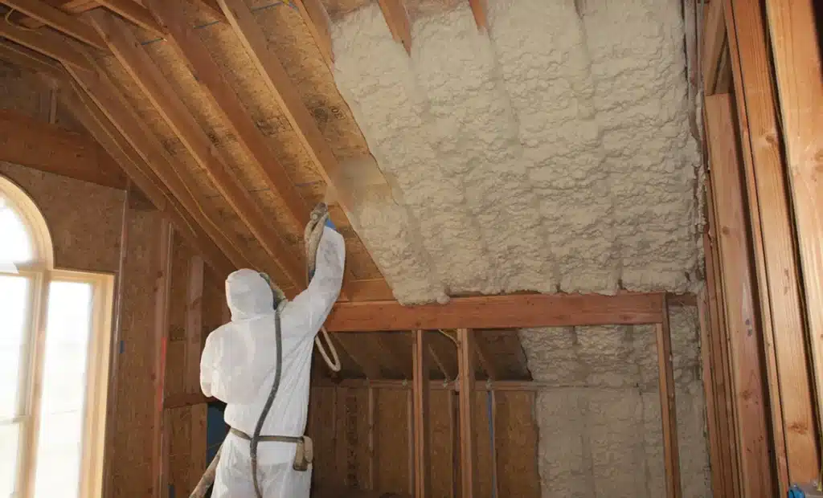
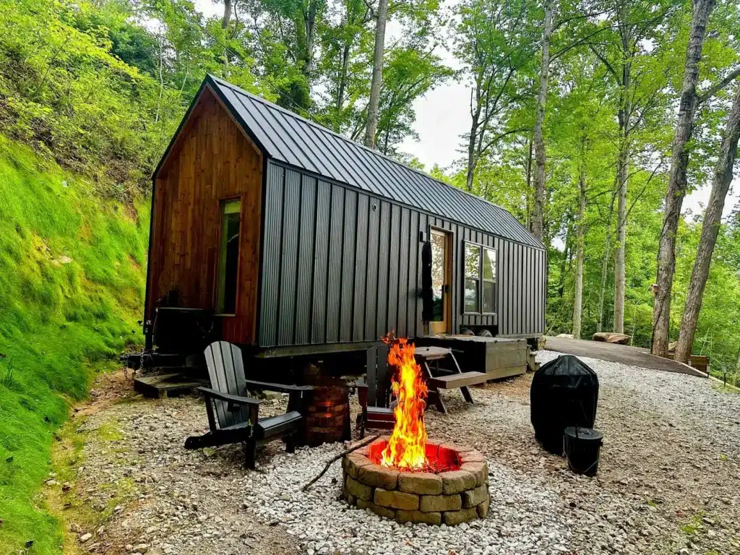
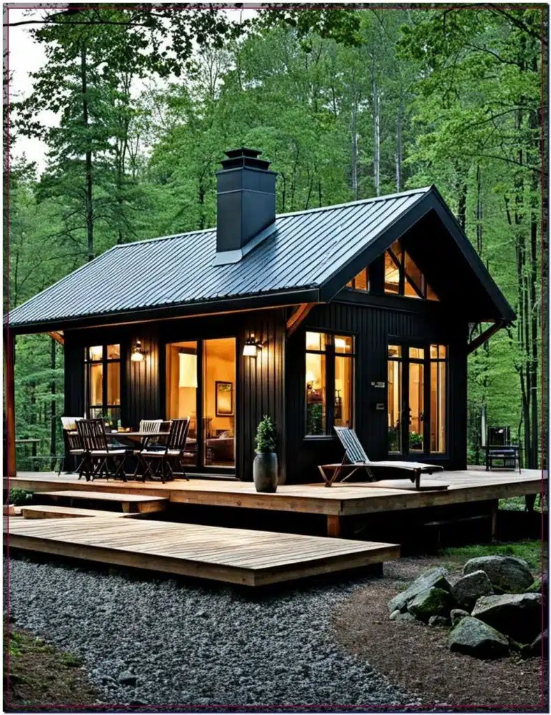
I would like information on pricing for this home. Where is the builder located and do they sell the plans for it?
The place is beautiful an very space utilizing. Can u give me some pricing an buying options to work with. Very interested